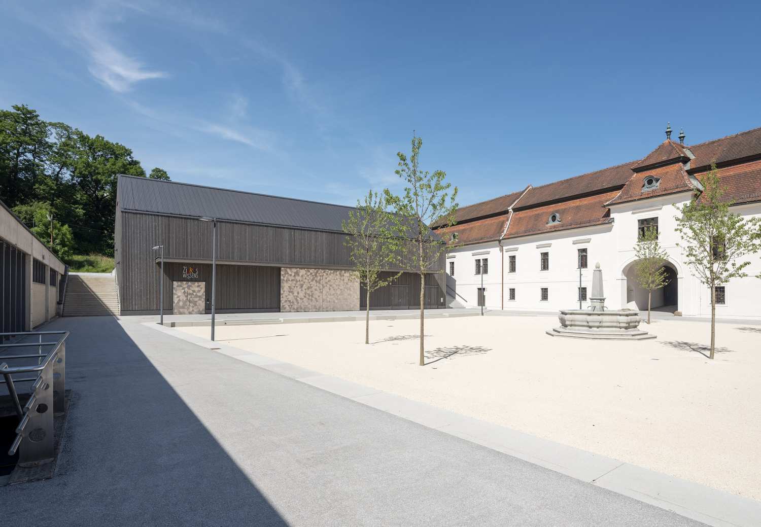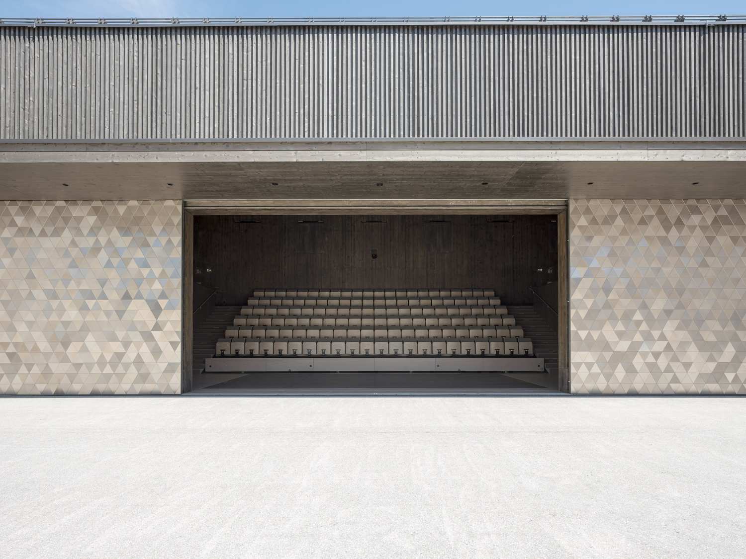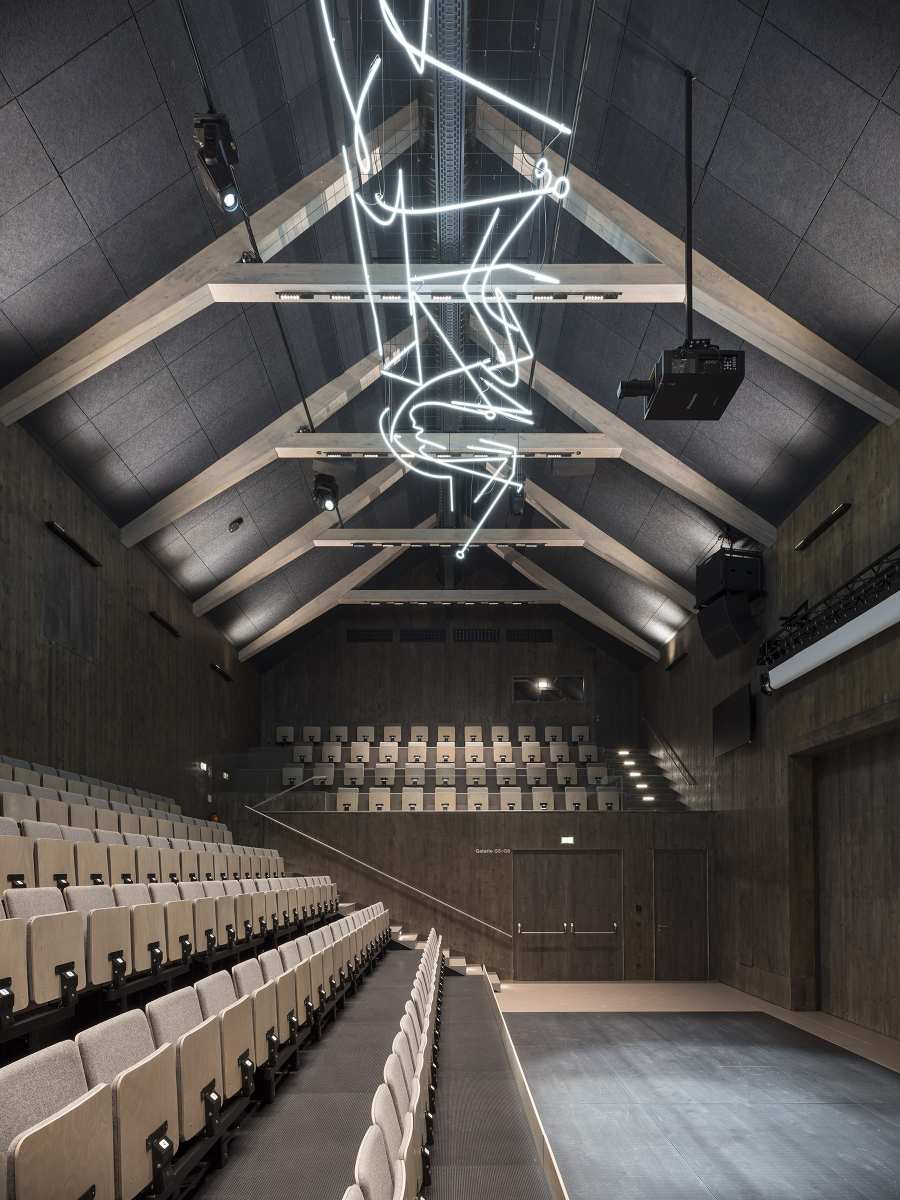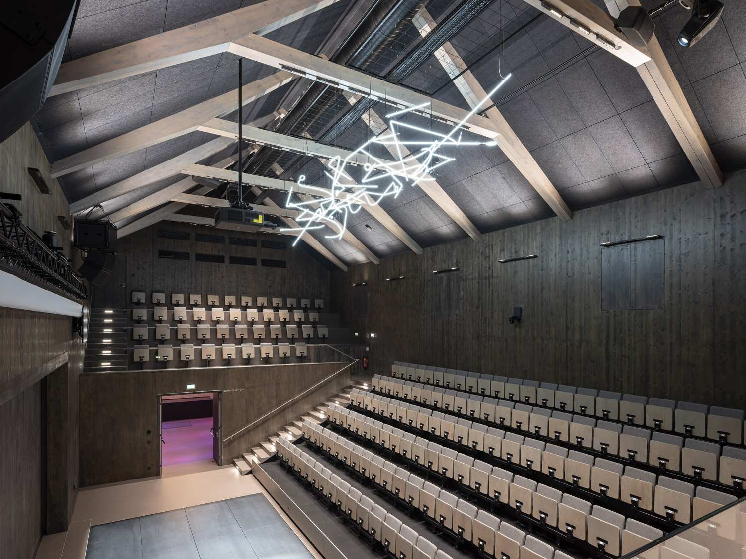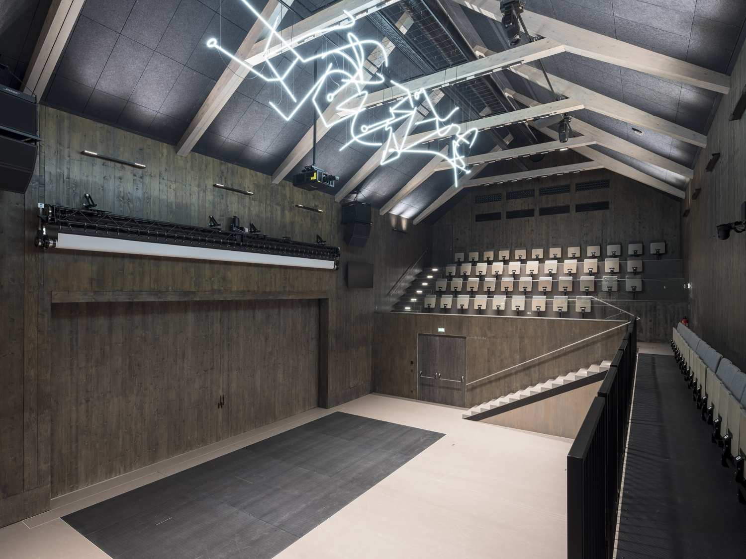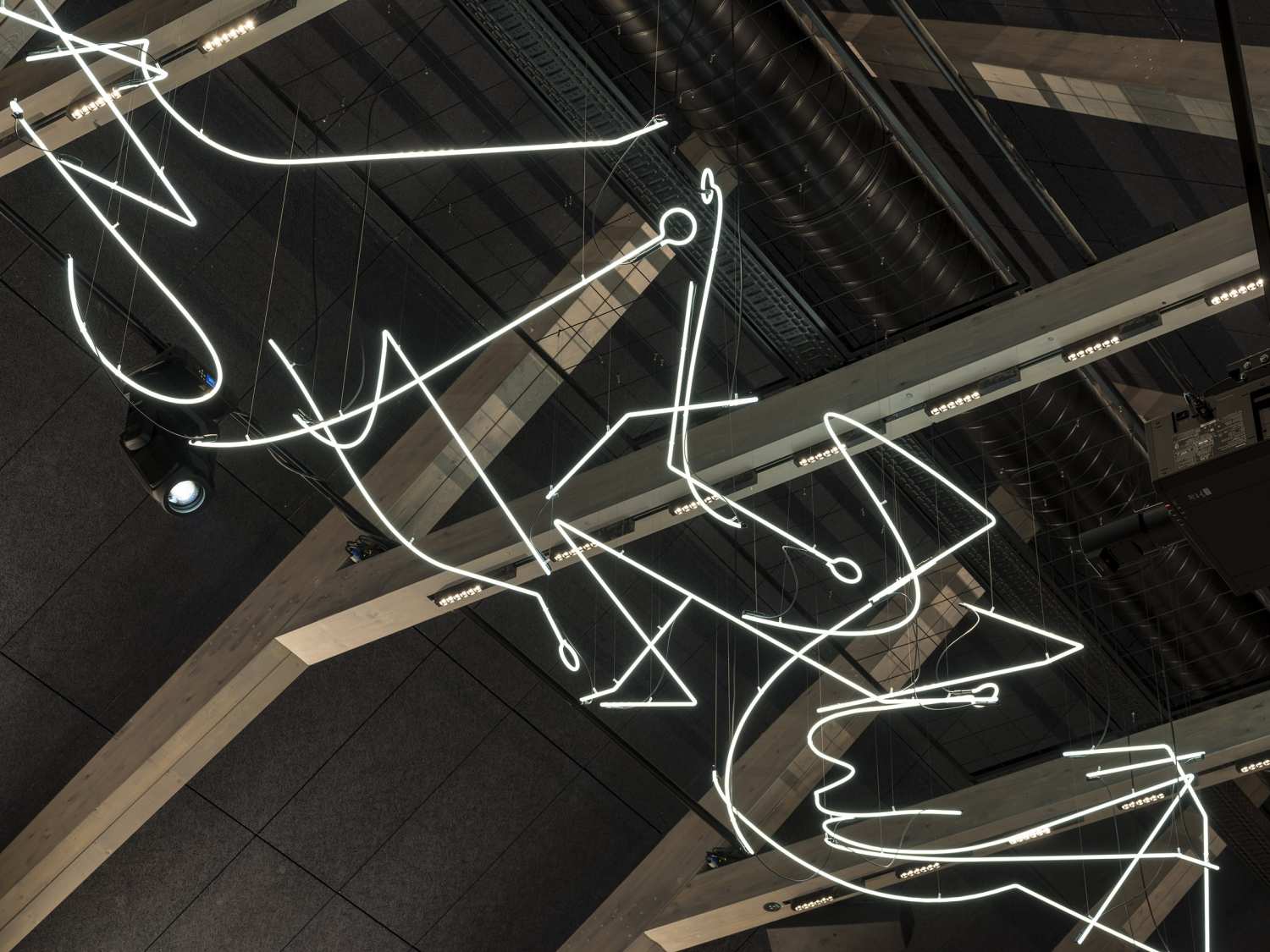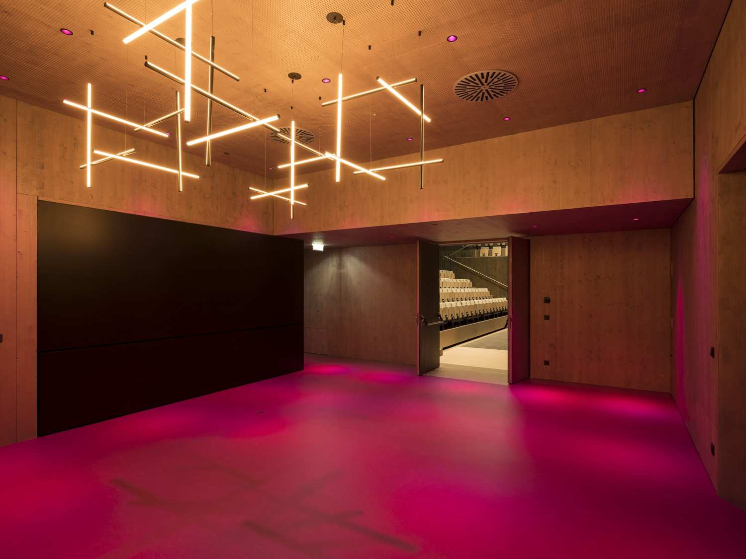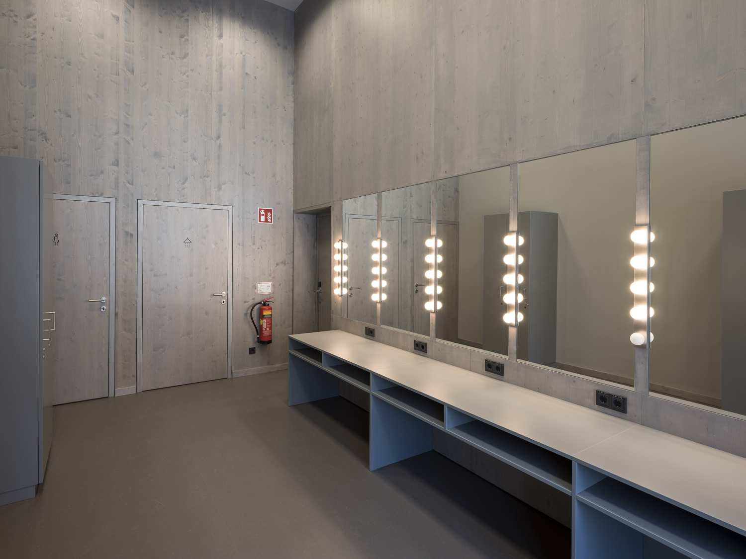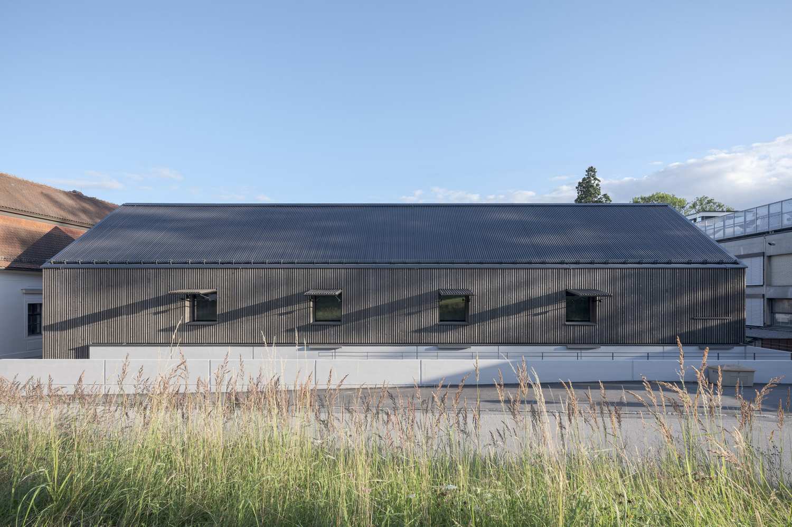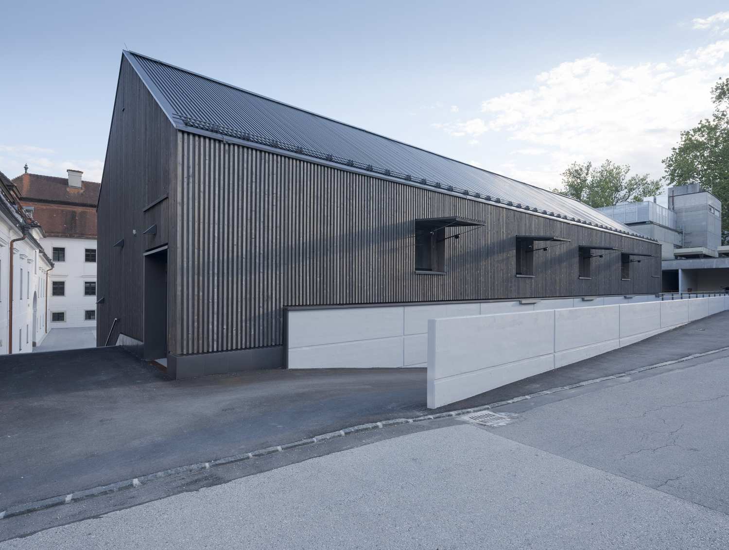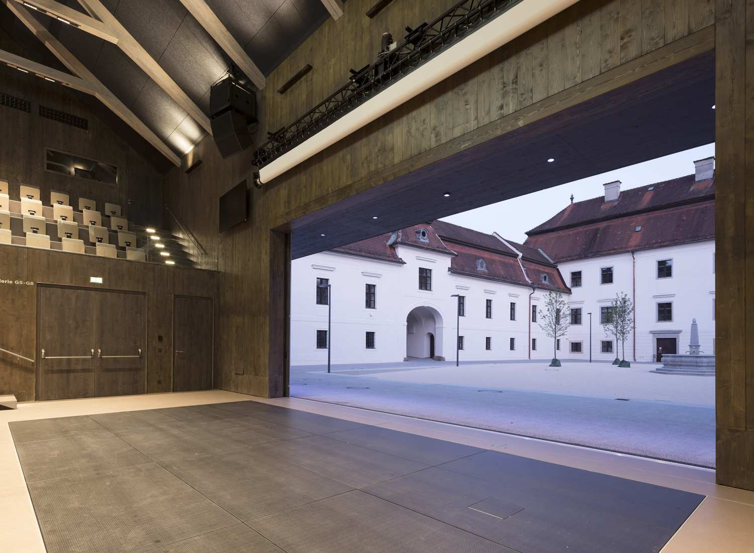A barn becomes a theatrical space. A new timber structure that bases its materiality on the previous building on the site.
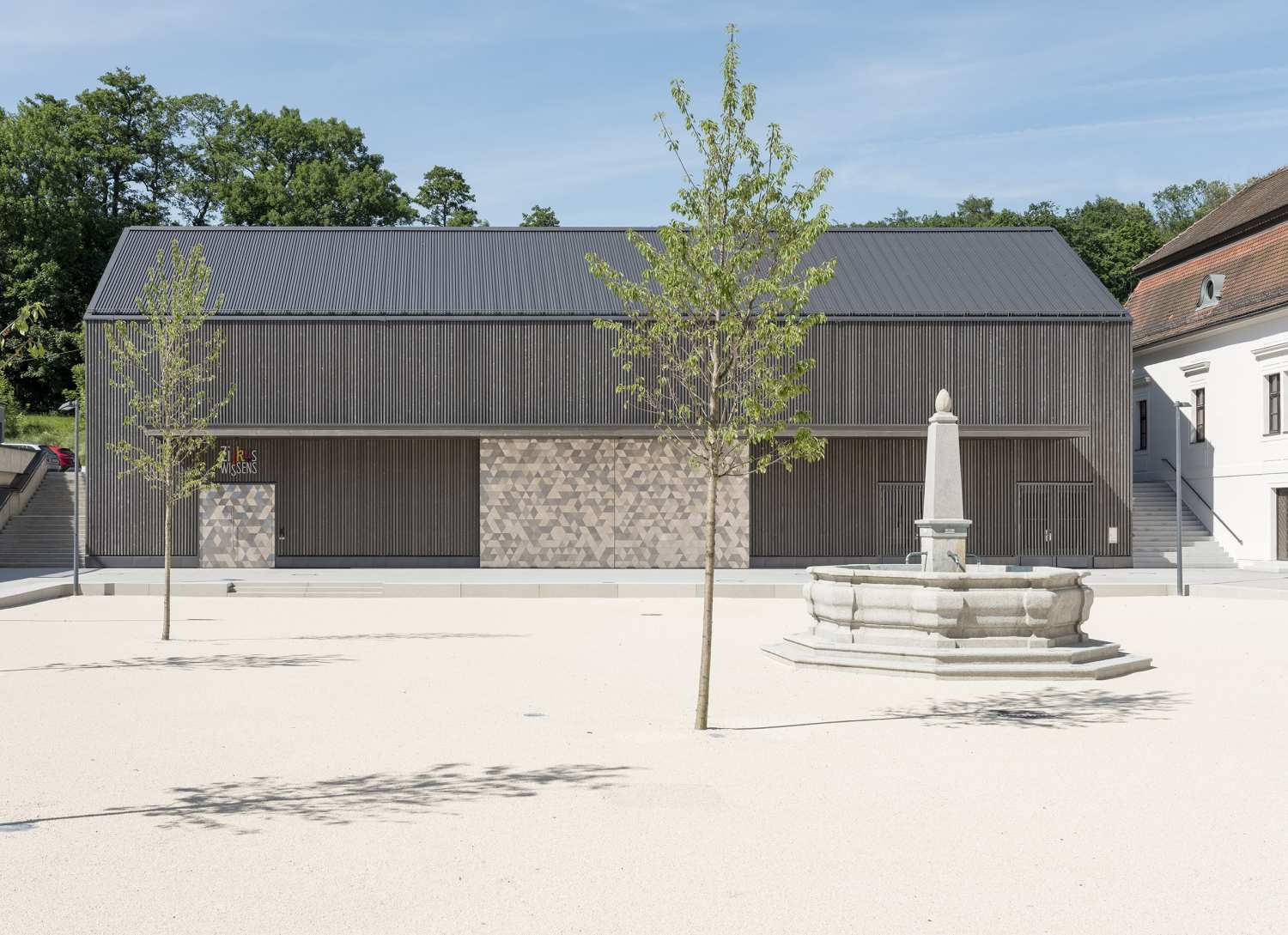
The Circus of Knowledge becomes a place for sharing knowledge with children and young people. It is designed for a young audience, to whom it aims to present scientific content and subjects in a playful and artistic manner. To this end, a barn on the campus of Johannes Kepler Universität Linz, a former historical castle complex, was replaced with a prefabricated timber building, whose wall, slab and roof elements combine post-and-rail and cross laminated timber construction. Key elements of the original barn typology – the gable roof, rolling door and extensive use of wood – can be rediscovered in the new building. Wooden structures and surfaces shape the atmosphere, inside and out, and the collar ties that are typical for this form of roof are retained. There is also a huge sliding door. However, this does not close the room off. As the back wall of the central space – the stage – it offers extra potential. When it is opened, the entire courtyard becomes part of the setting and the auditorium is enlarged many times over.
- Location
- Linz / AT
- Completion
- 2020
- Client
- JKU Betriebs- und Vermietungs- GmbH, Linz, www.jku.at/die-jku/organisation/partnerinnen/jku-betriebs-und-vermietungs-gmbh/
- Architecture
- Architekten Luger & Maul, Wels, www.luger-maul.at
- Structural Engineering
- Obermayr Holzkonstruktionen GesmbH, Schwanenstadt, www.obermayr.at
- Timber Construction
- Obermayr Holzkonstruktionen GesmbH, Schwanenstadt, www.obermayr.at
- Photography
- Walter Ebenhofer, Steyr
- Details
- www.nextroom.at
