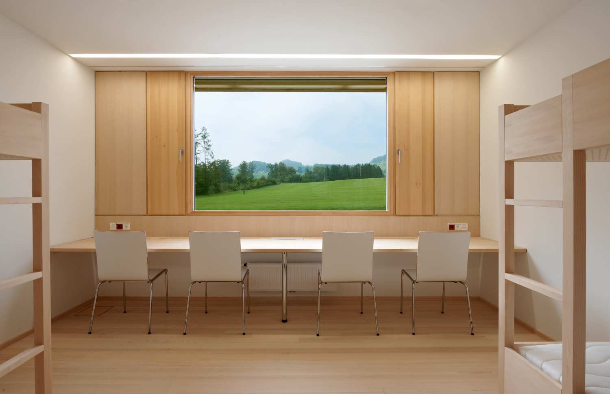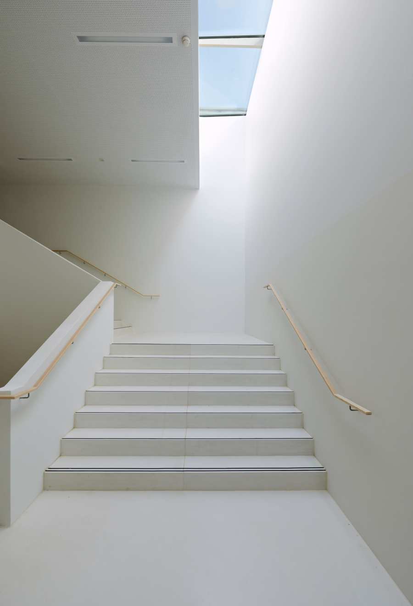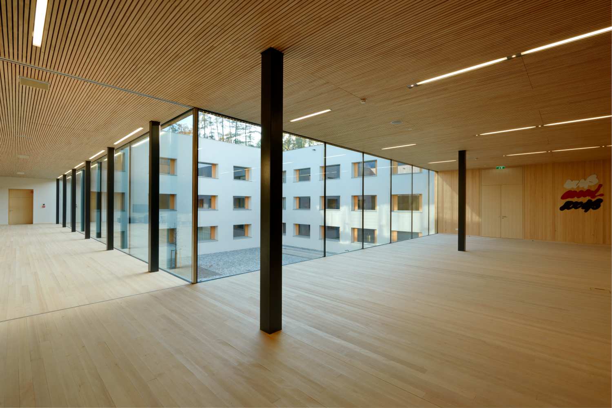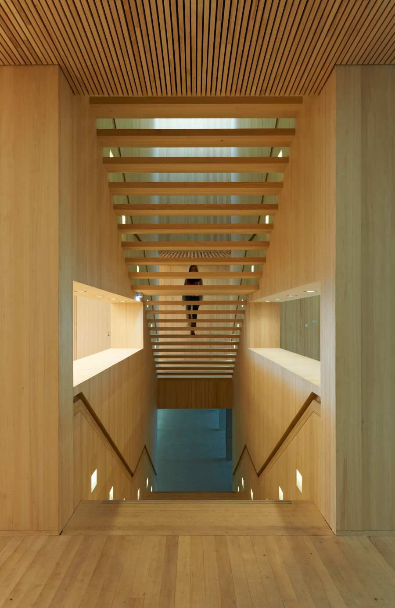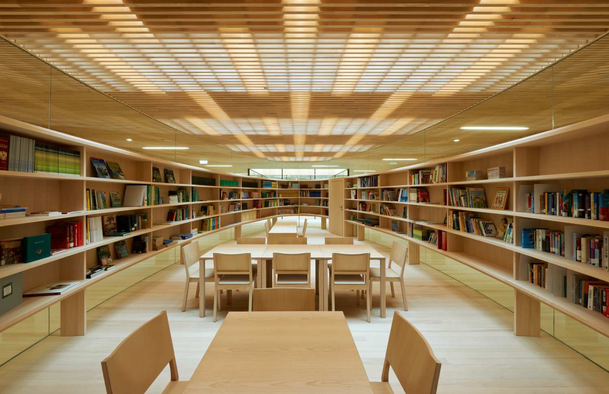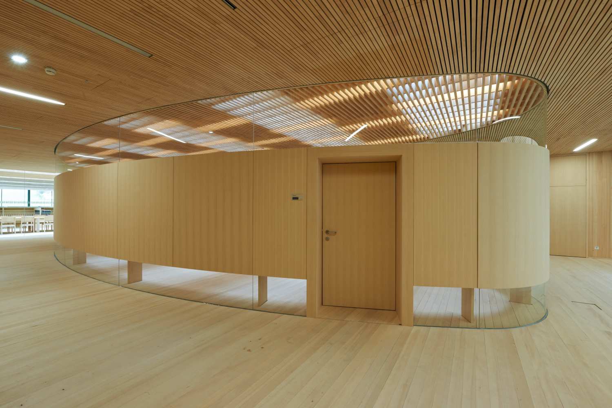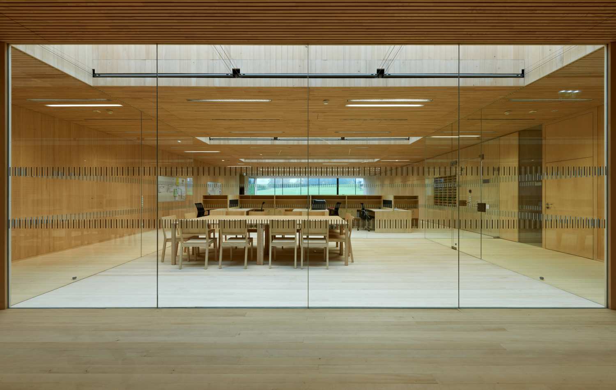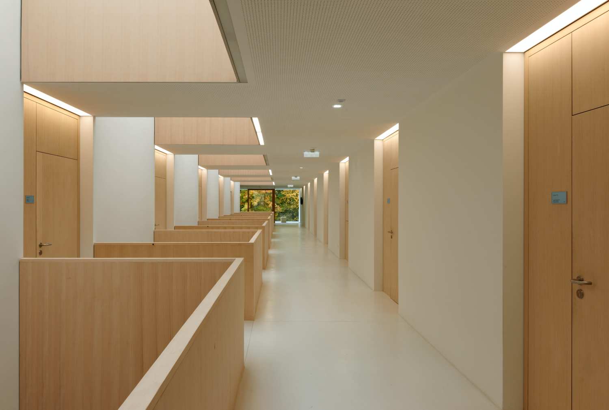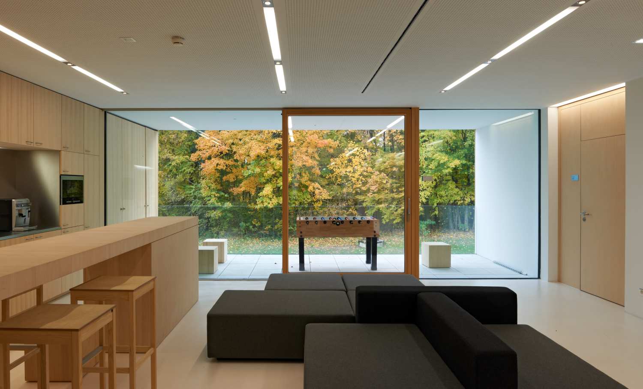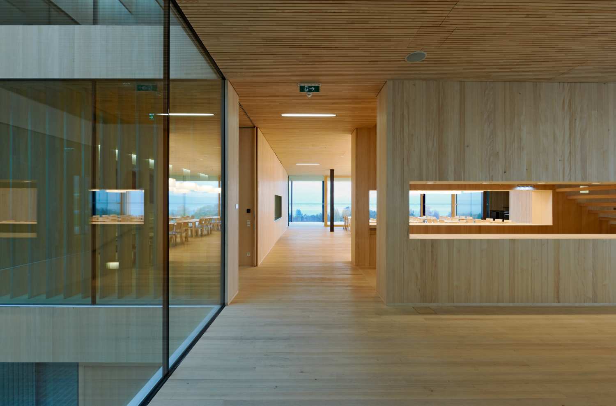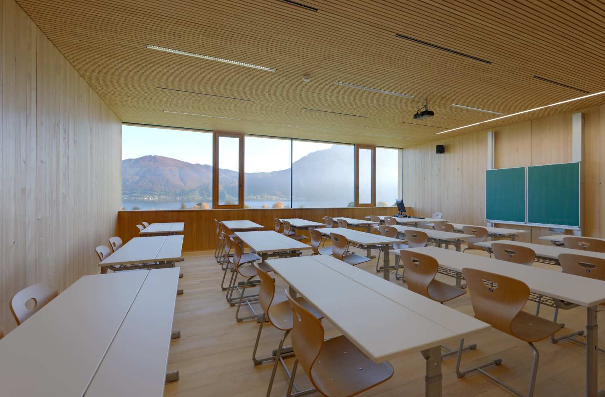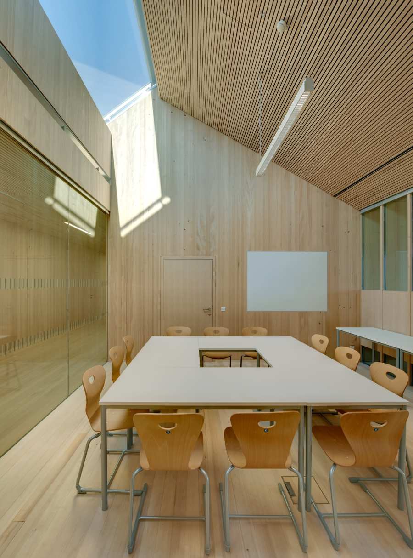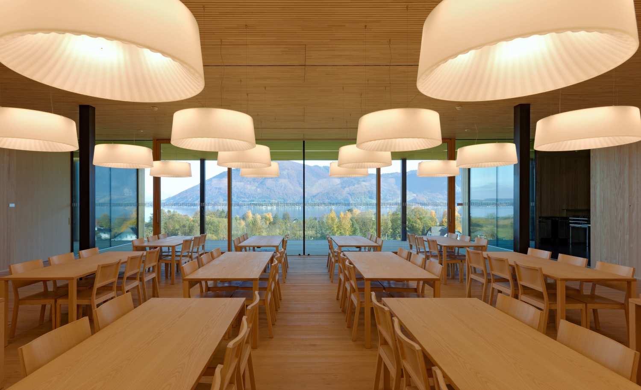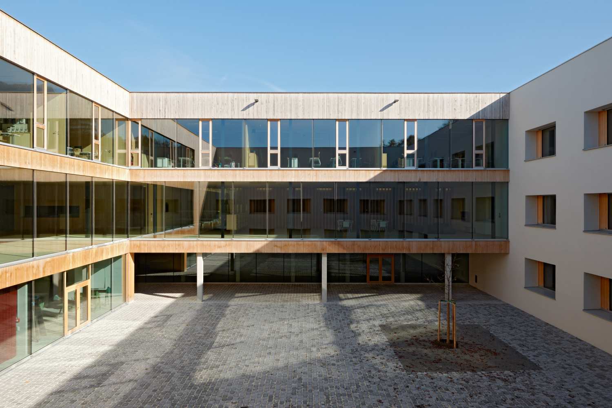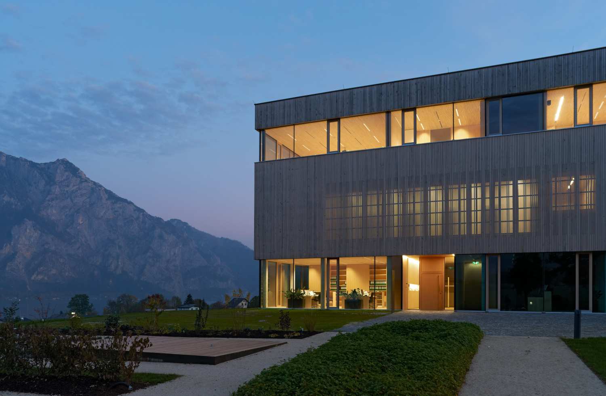The conversion of a school from the 1950s becomes a showcase project for modern school construction.
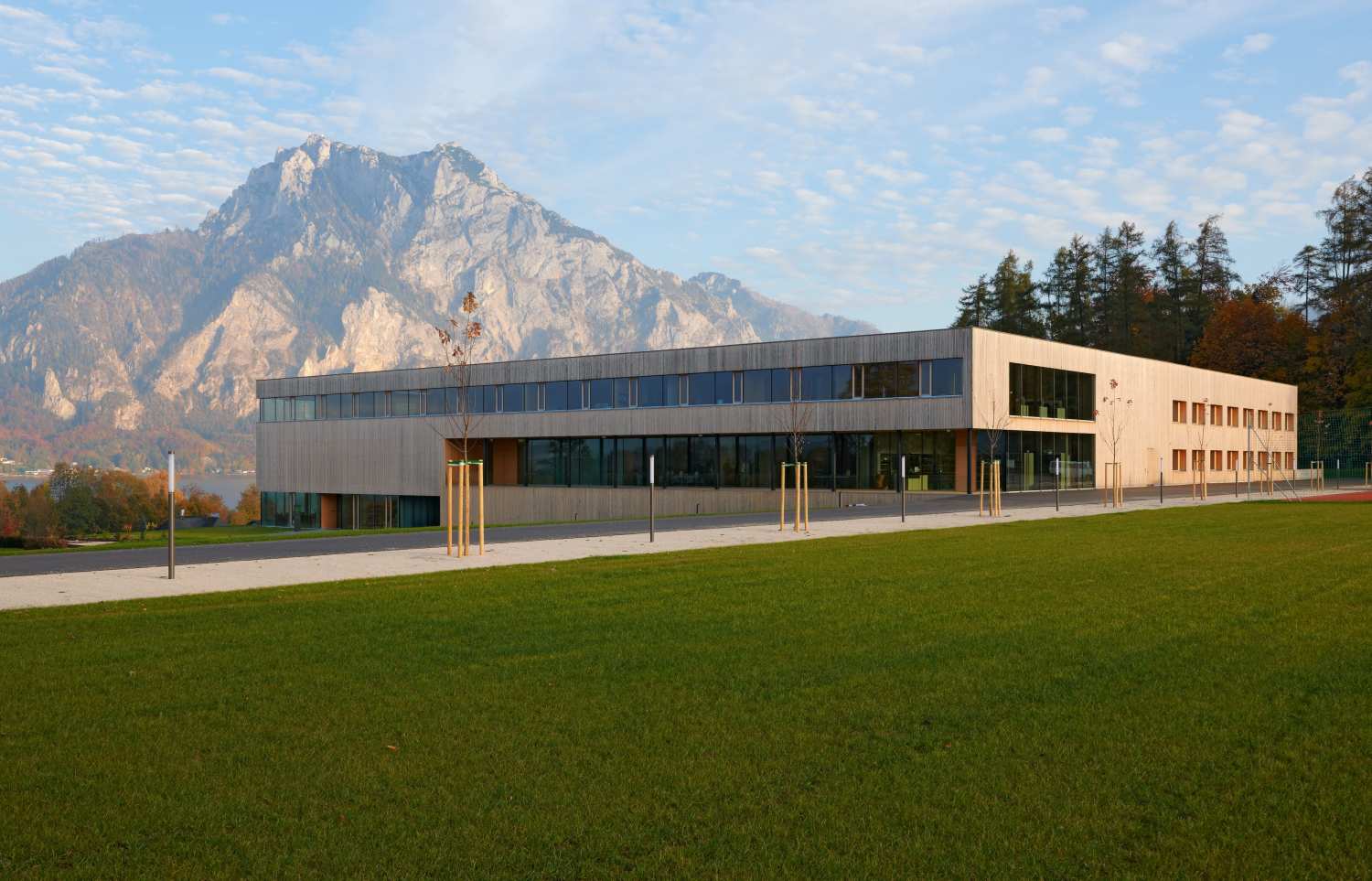
The new training centre integrates the existing school from the 1950s into a three-storey courtyard building. The timber frame structure with timber-clad exterior walls is built as a passive house.
The design for the extension of Altmünster Agricultural College is based on the regional typology of the Vierkanthof – a farm built around a central yard – and transforms the existing school from the 1950s into a three-storey courtyard building. Generous spaces create differentiated and transparent circulation zones. The open organisation of adjacent rooms allows targeted views through the building and into the landscape.
Highly-insulated timber-framed elements form the non-loadbearing outer skin of the skeleton structure. The roof is constructed with a single layer of beams, while the floor slabs consist of solid panels of stacked timber boards with a concrete topping. The building meets the requirements of ecologically sound and resource-friendly construction by extensively using local silver fir. The new training centre integrates the existing building – which is of little architectural significance – as a valuable ecological resource into a spatially convincing overall system.
- Location
- Altmünster / AT
- Completion
- 2011
- Client
- Landes-Immobilien GmbH, represented by the Office of the Upper Austrian Provincial Government, Linz, www.ligooe.at
- Architecture
- Fink Thurnher Architekten, Bregenz, www.fink-thurnher.at
- Structural Engineering
- merz kley artner, Dornbirn, www.mkp-ing.com
- Timber Construction
- Zimmerei Kieninger GesmbH and EW-BAU GmbH, Bad Goisern, kieninger.at
- Photography
- Walter Ebenhofer, Steyr
- Details
- www.nextroom.at
