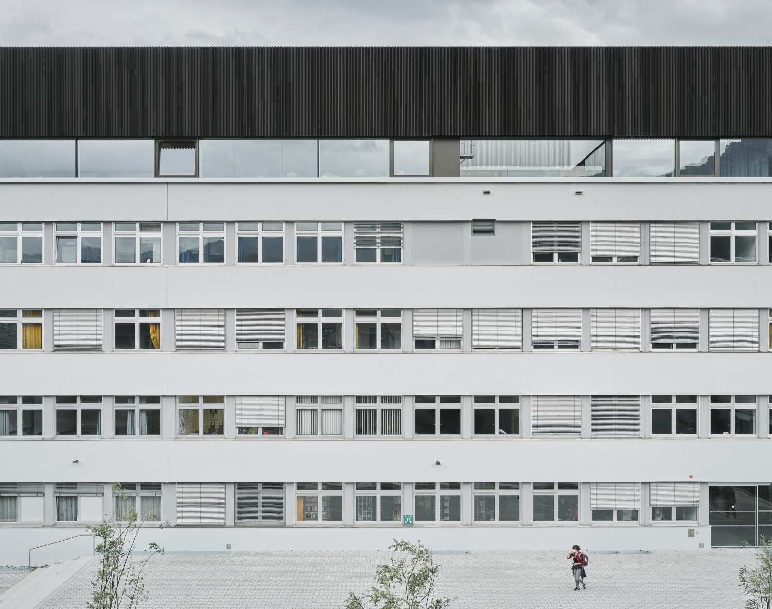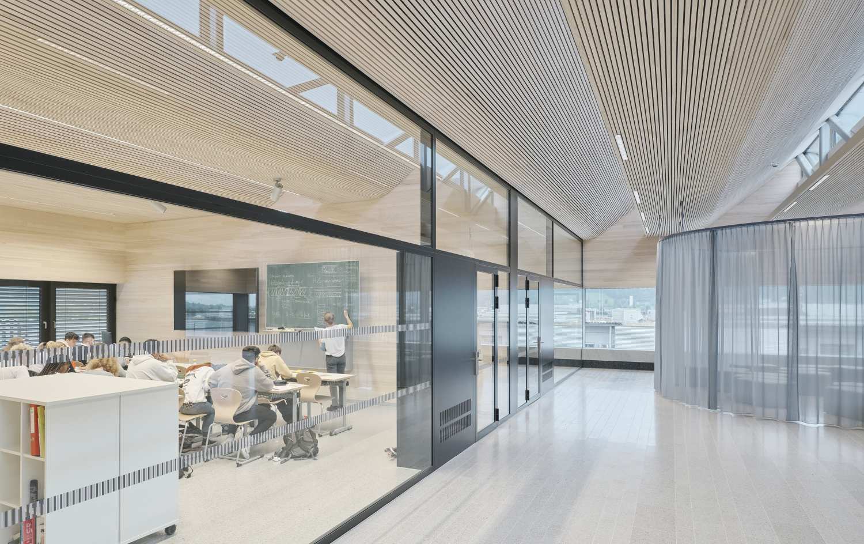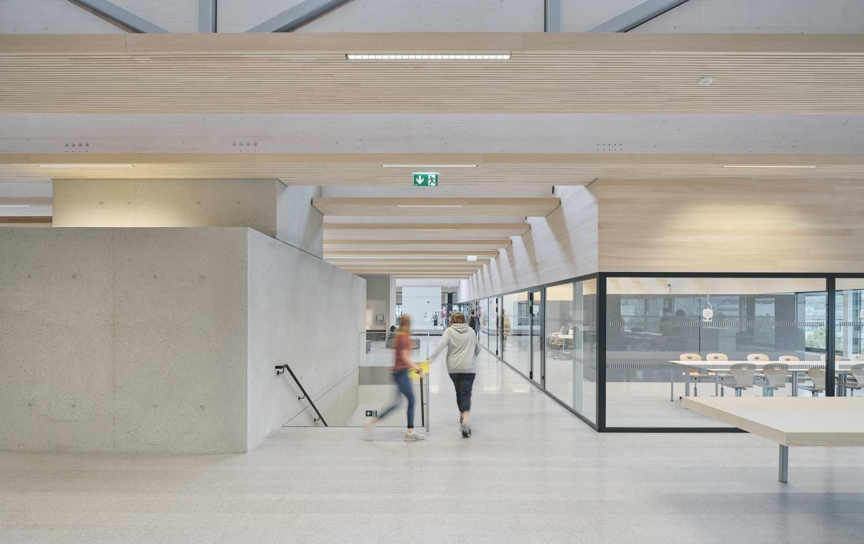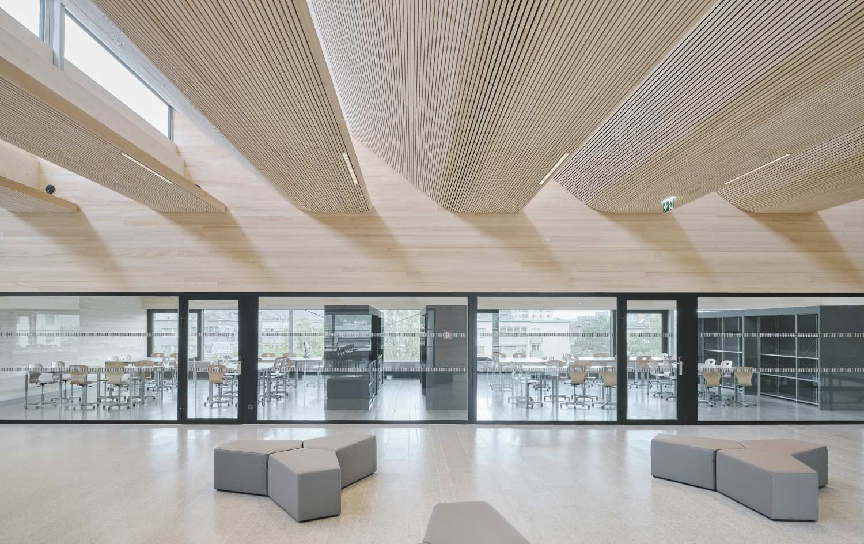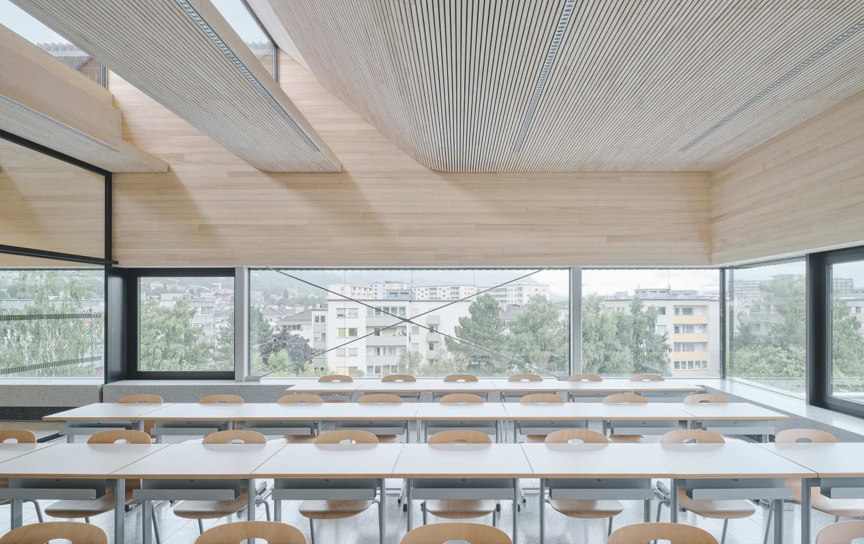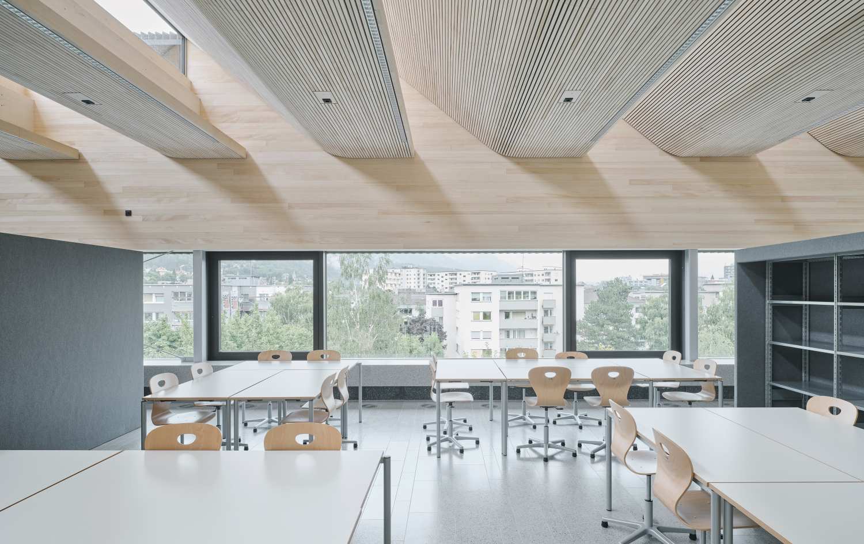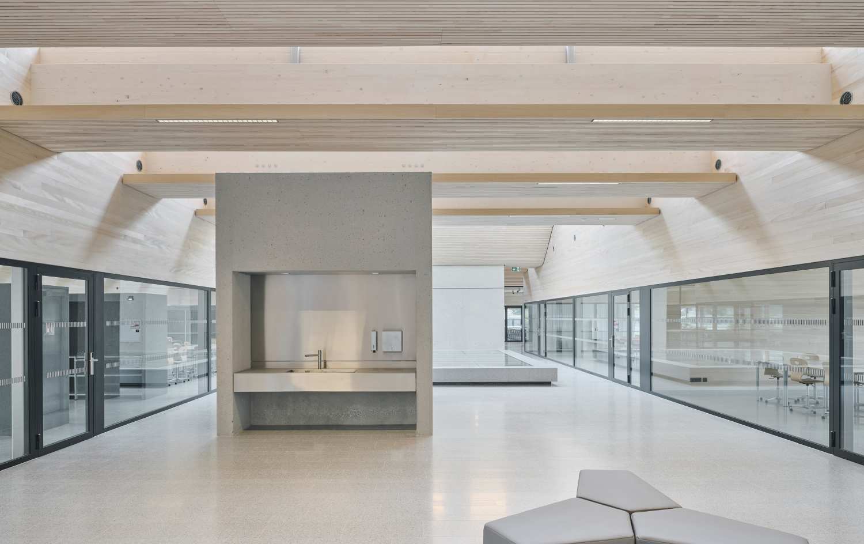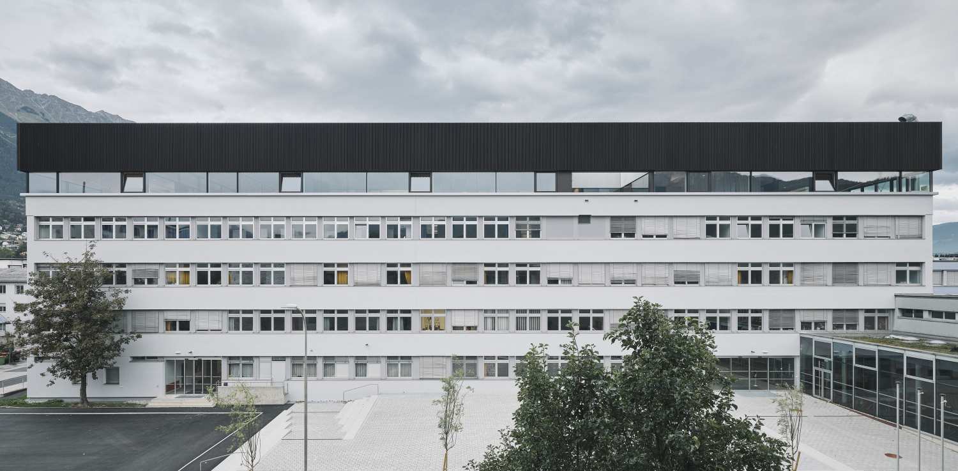Th vertical extension for a school building provides more space for everyday school life and meets the highest design standards.
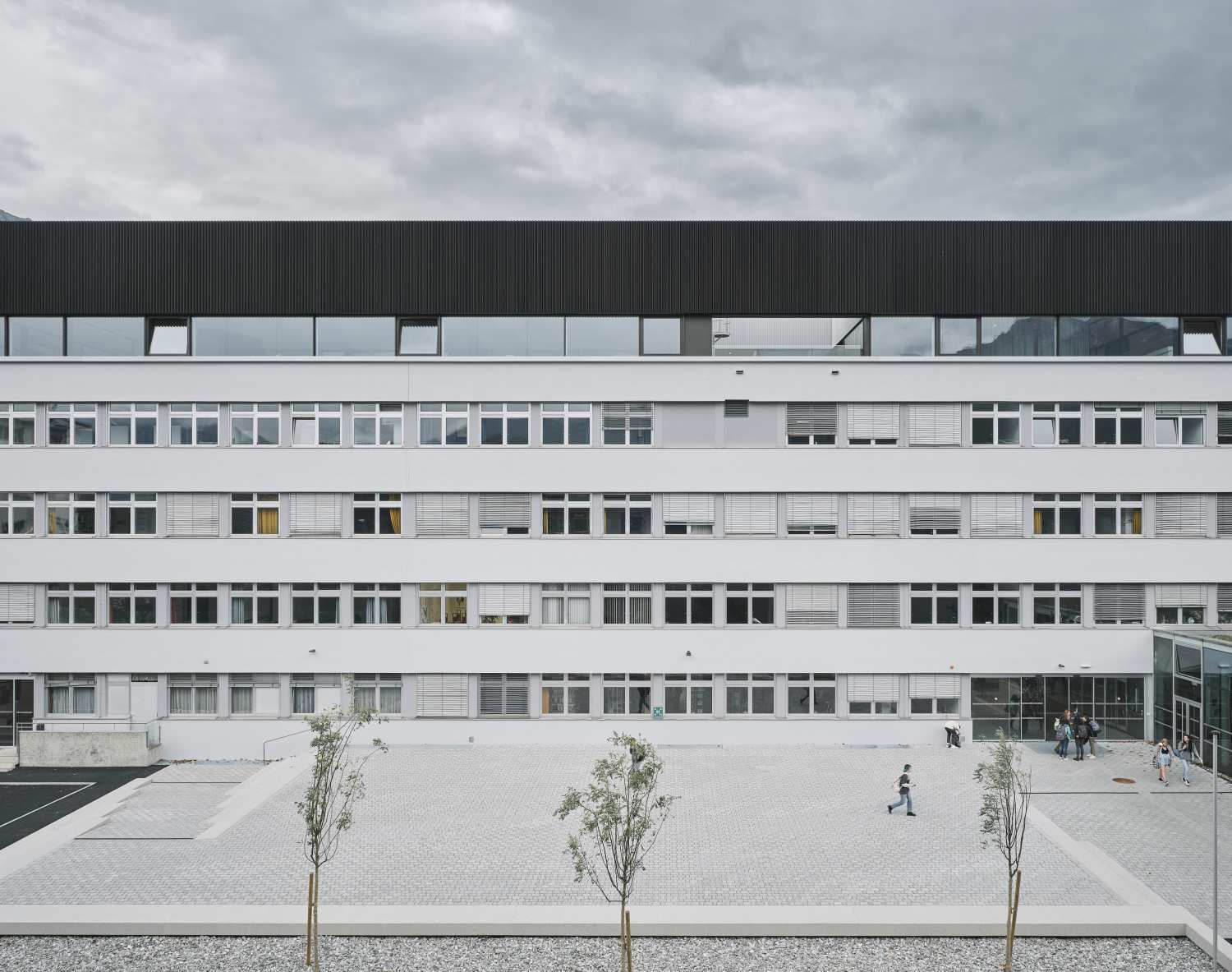
The four-storey main block of the higher technical college for construction and design in Innsbruck was extended by adding a further level with a timber structure. The extension provides more space for everyday school life and meets the highest design standards.
Like many schools from the 1970s, the higher technical college for construction and design in the west of Innsbruck was suffering from an acute lack of space. The Innsbruck office of ao-architekten extended the four-storey main block by adding a further level that is set apart by a continuous strip of windows and a dark facade of folded, anodised aluminium sheet. Lightweight construction was the obvious approach as this would limit the load on the foundation.
The prefabrication of the timber structure facilitated the short construction time that was necessary due to the location on the flight path to the airport. A perimeter concrete ring was first put in place for structural reasons, freeing the extra storey from any need for columns. The slabs consist of glulam beams, with a handful of steel trusses covering the largest spans. The ceilings are the most striking feature of the interior: their shed-like slats crossing the room like light-coloured wooden sails. The light floods the entire floor evenly from above, allowing for flexible teaching arrangements.
- Location
- Innsbruck / AT
- Completion
- 2021
- Client
- BIG Bundesimmobiliengesellschaft m. b. H., Vienna, www.big.at
- Architecture
- ao-architekten, Innsbruck, www.ao-architekten.com
- Structural Engineering
- Alfred Brunnsteiner, Natters, www.dibral.at
- Timber Construction
- Schmid Holzbau, Frankenburg, www.schmid-baugruppe.at/holzbau
- Photography
- David Schreyer, Wörgl, www.schreyerdavid.com
- Details
- www.nextroom.at
