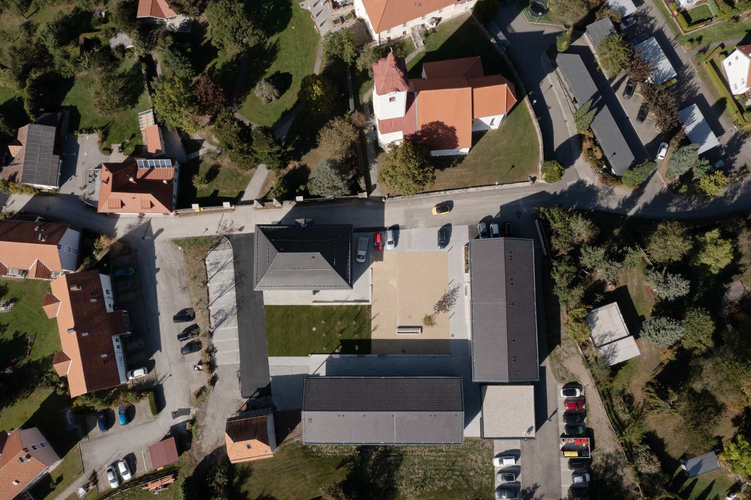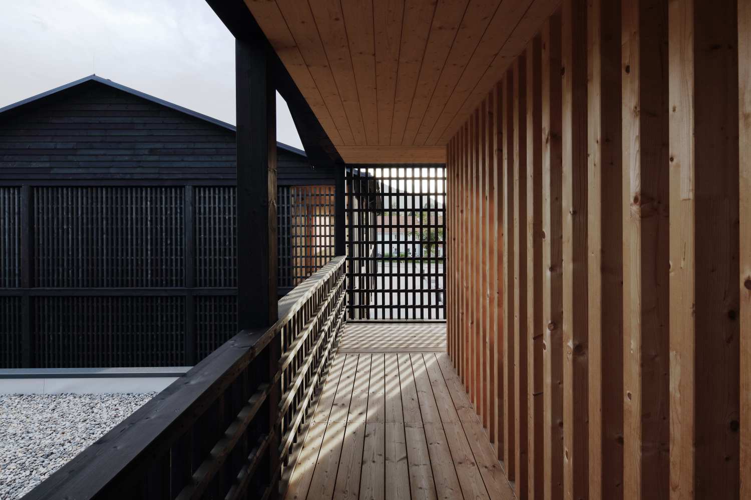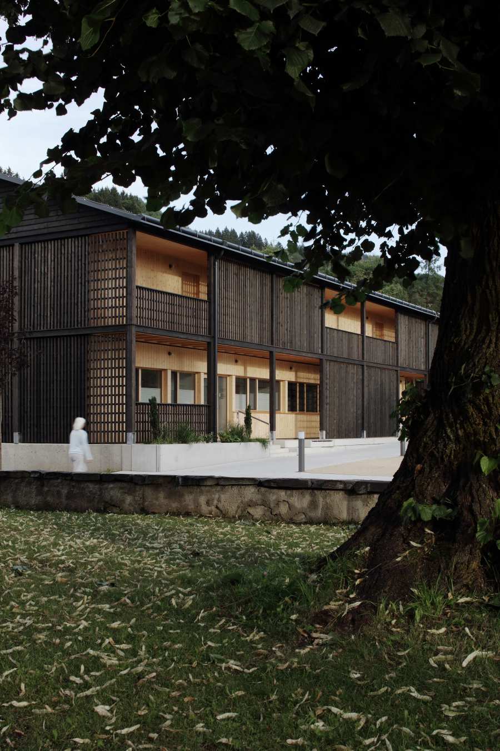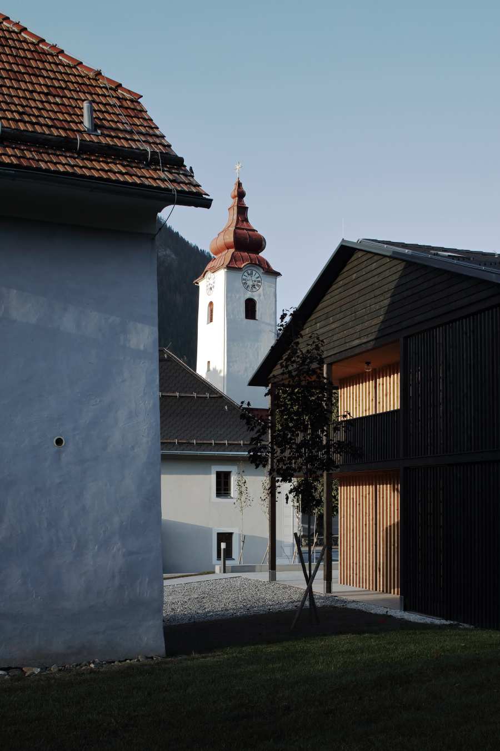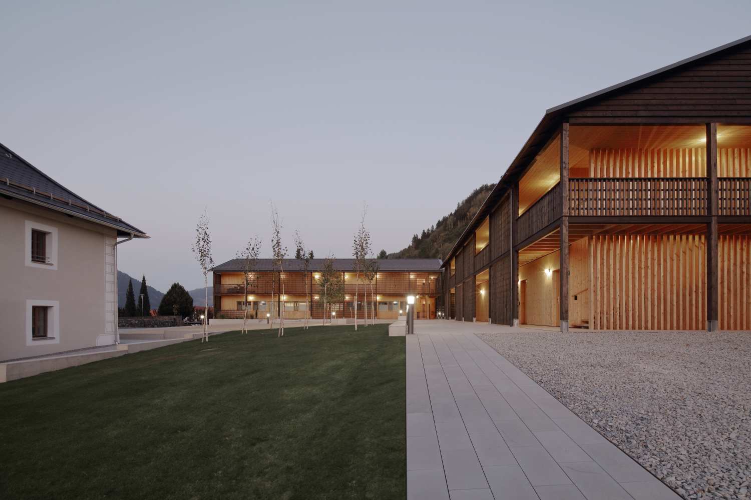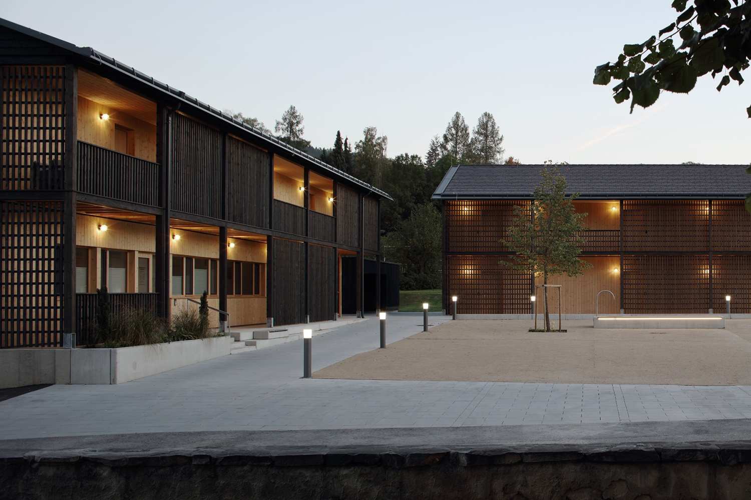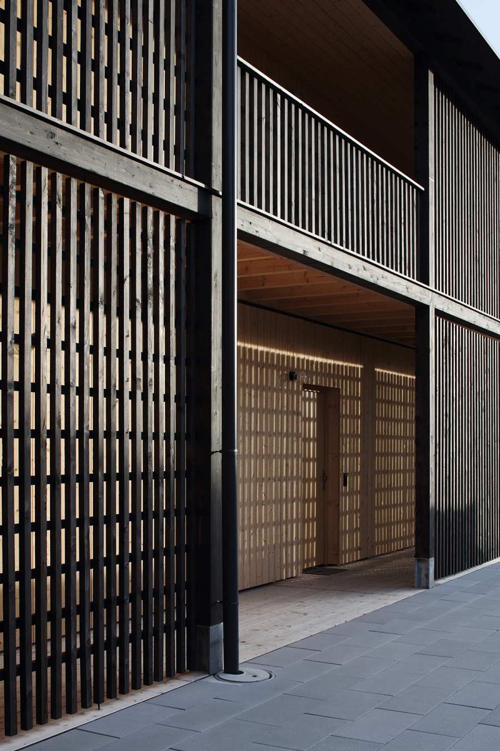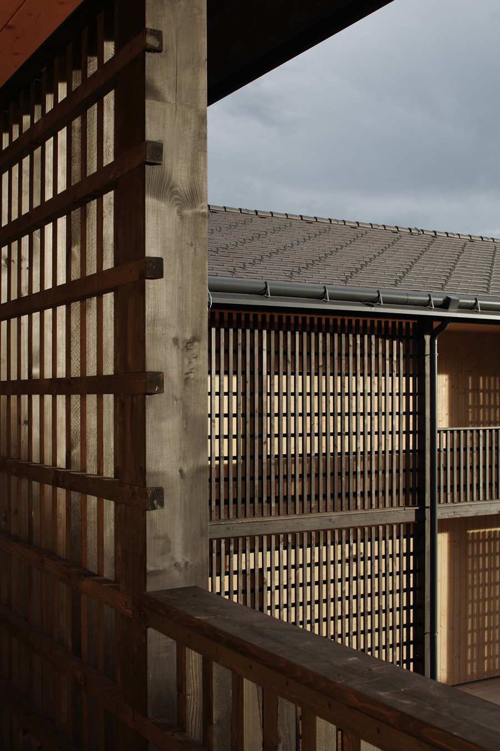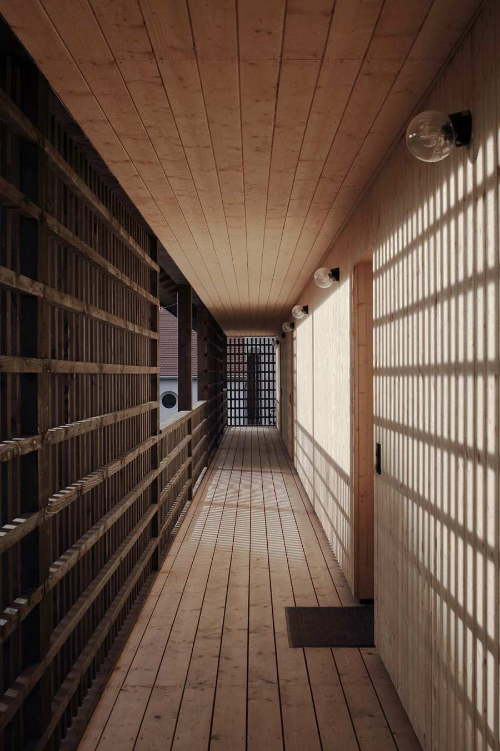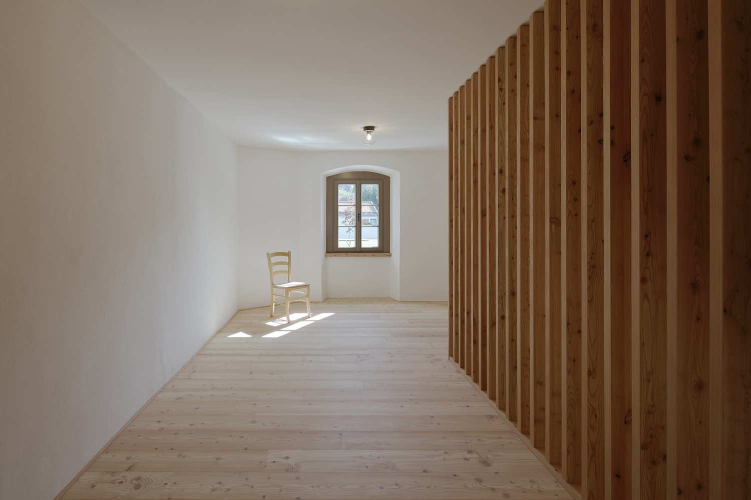With a new timber building a village has gained a new social centre.
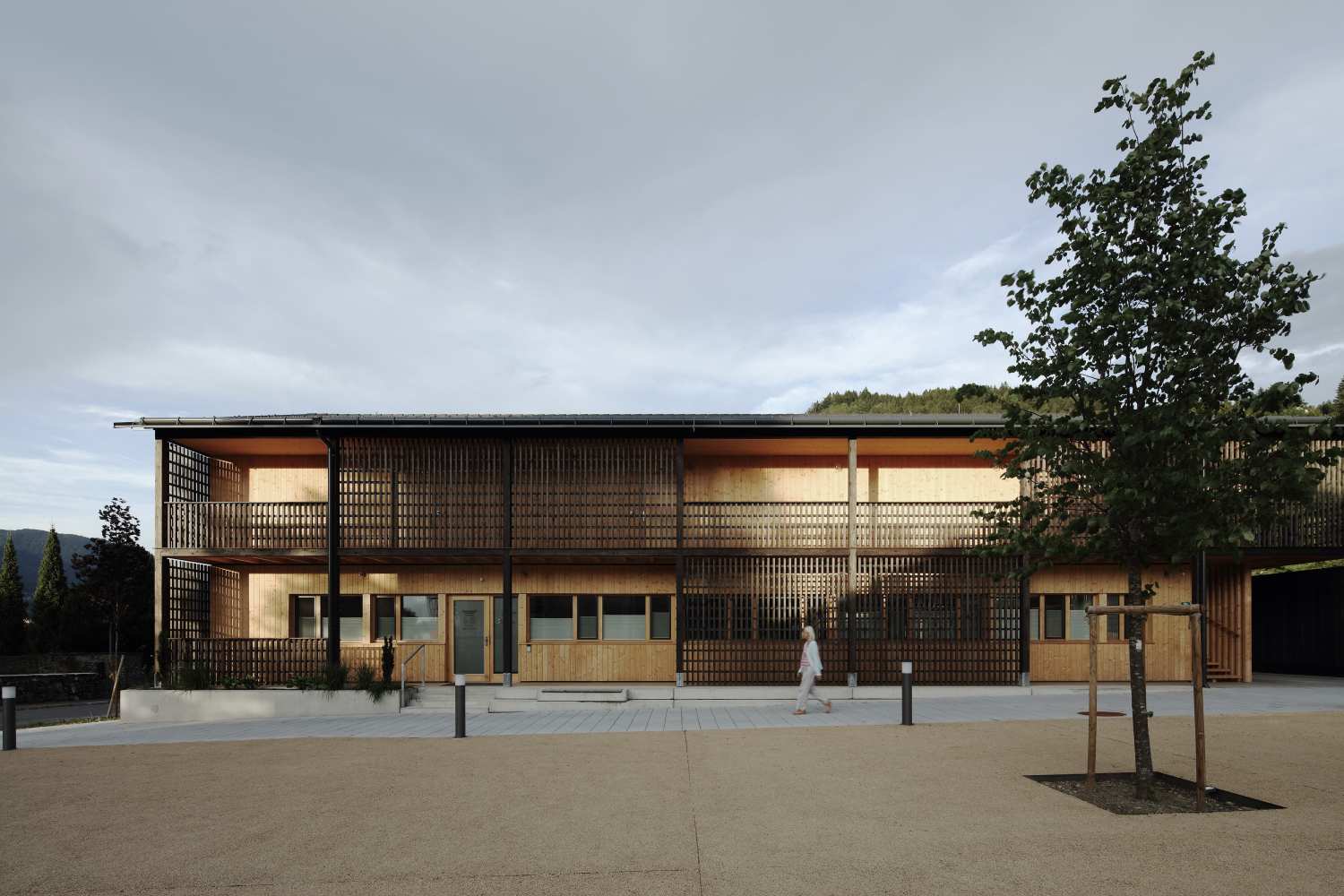
With a new timber building and the use of wood as a key design element, the village of Teufenbach has gained not only new living space and a new doctor’s surgery, but also a new village centre.
The village of Teufenbach in the province of Styria has had a new centre since 2023. Unusual in their immediate context of existing brick buildings, but coherent given their wider agricultural setting, the new buildings were planned using traditional timber-framed construction – also as a reference to the fact that the region is the most densely wooded in Austria, and in order to work with local artisans. Two elongated, two-storey buildings are positioned at right angles to each other in front of the existing vicarage to create a new square. The new buildings house a group surgery and apartments.
The latter are accessed via arcades, whose balustrades of full-height timber slats provide both privacy and solar protection. Like the end walls of the buildings, these are glazed dark brown, while all the surfaces behind them are finished in natural spruce boards. These elements give the facade depth and a lively rhythm.
- Location
- Teufenbach-Katsch / AT
- Completion
- 2023
- Client
- AMRE Ges. m. b. H.
- Architecture
- Lendarchitektur, Klagenfurt, www.lendarchitektur.at
- Architecture
- Scheiberlammer Architekten, Wolfsberg, www.scheiberlammer.com
- Structural Engineering
- Lackner Egger Bauingenieure, Villach, www.zt-ble.at
- Timber Construction
- Horn, Neumarkt, www.holzbau-horn.at
- Photography
- Christian Brandstätter, Klagenfurt, www.christianbrandstaetter.com
- Details
- www.nextroom.at
