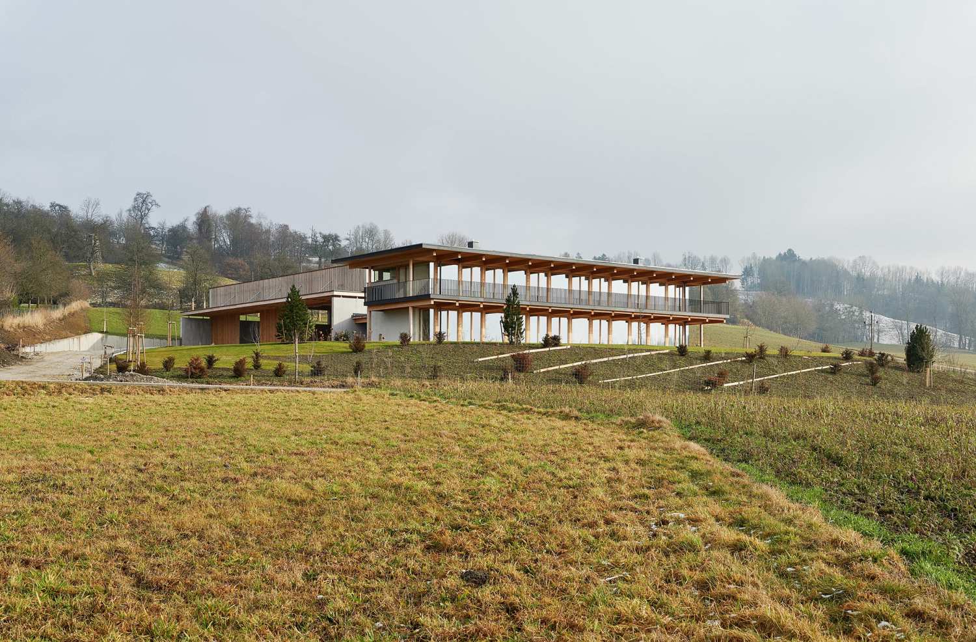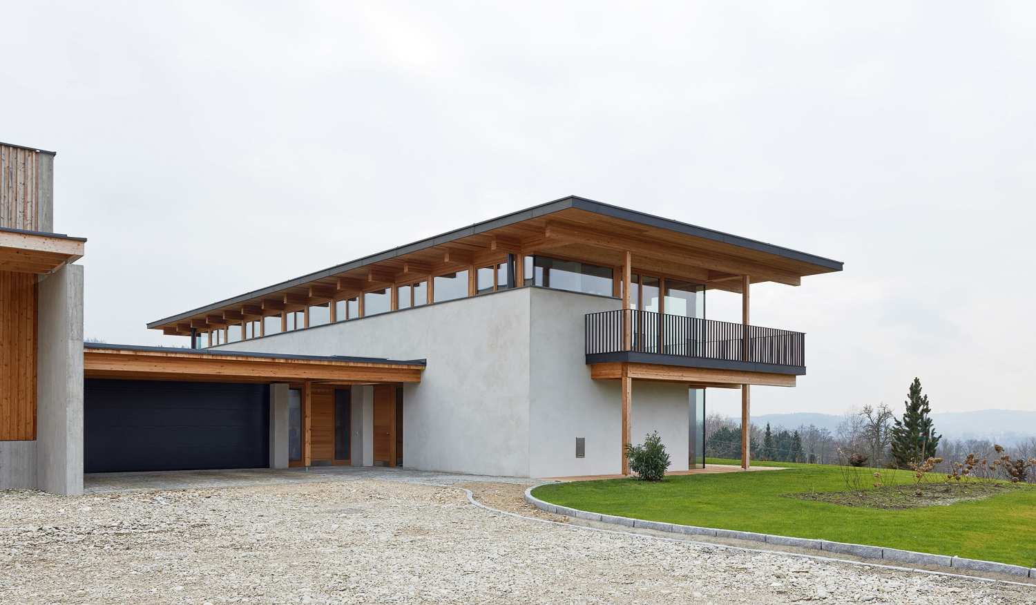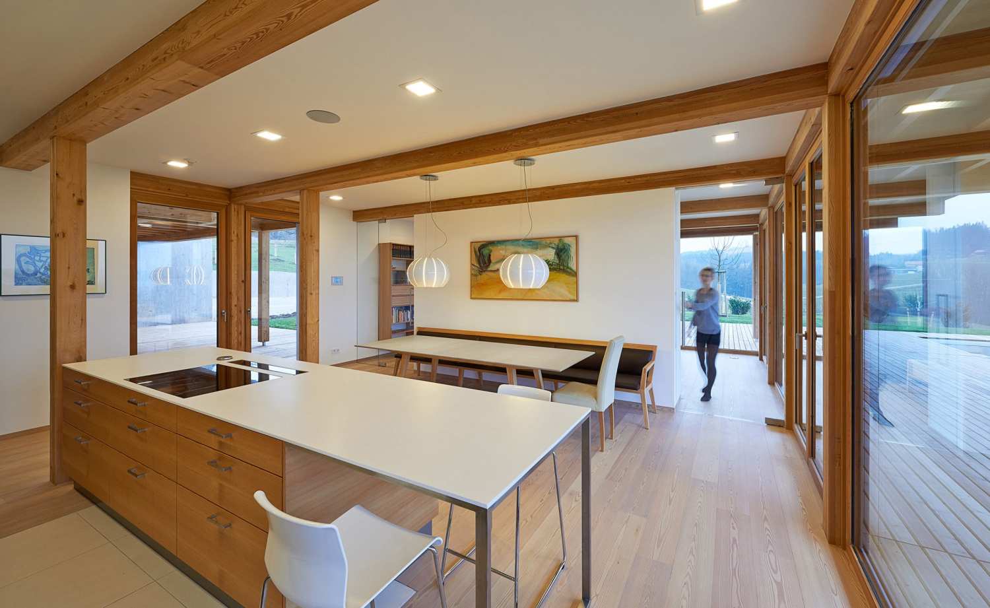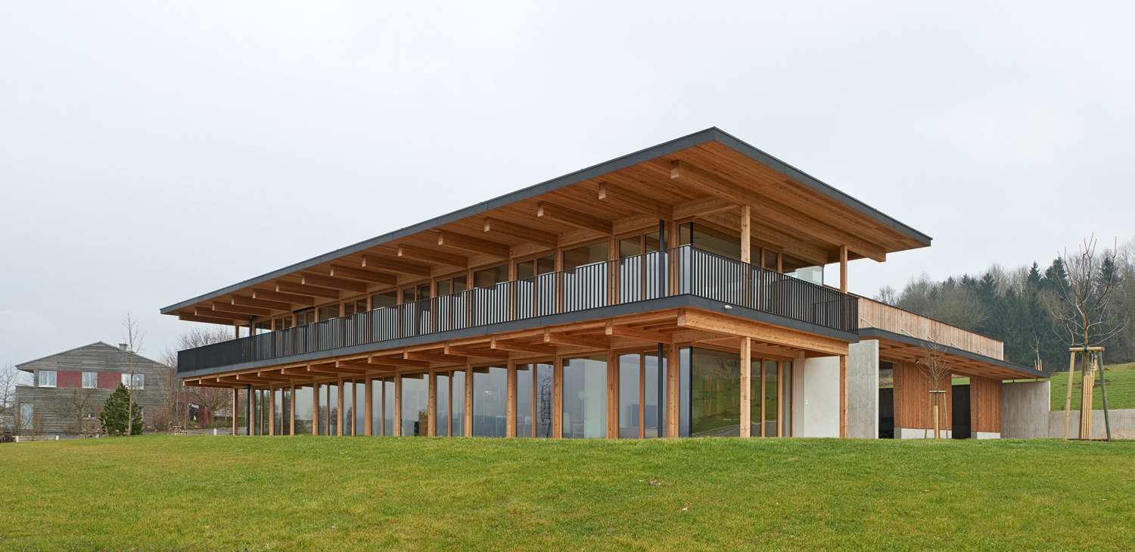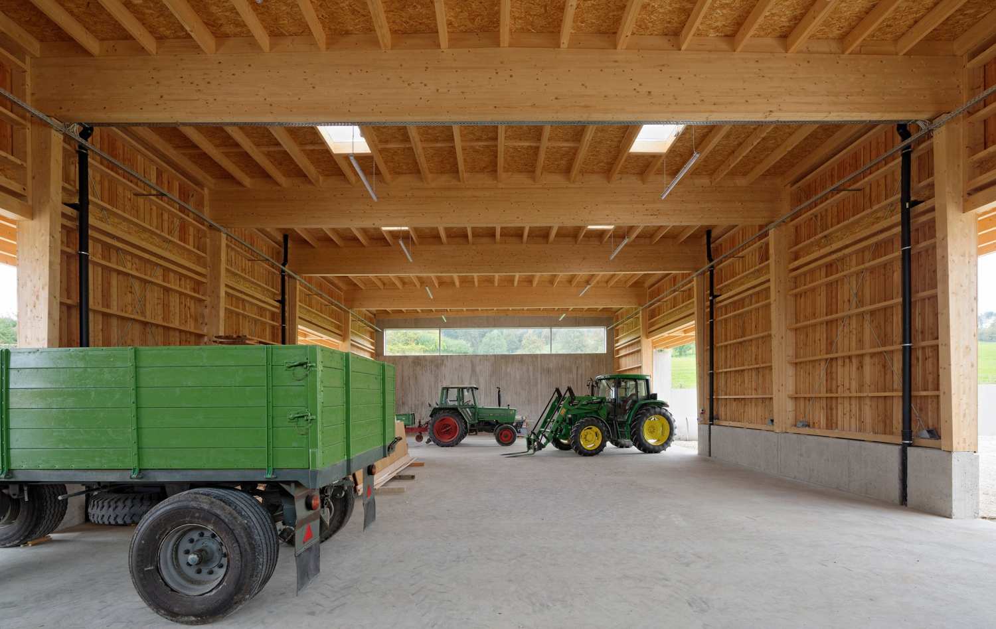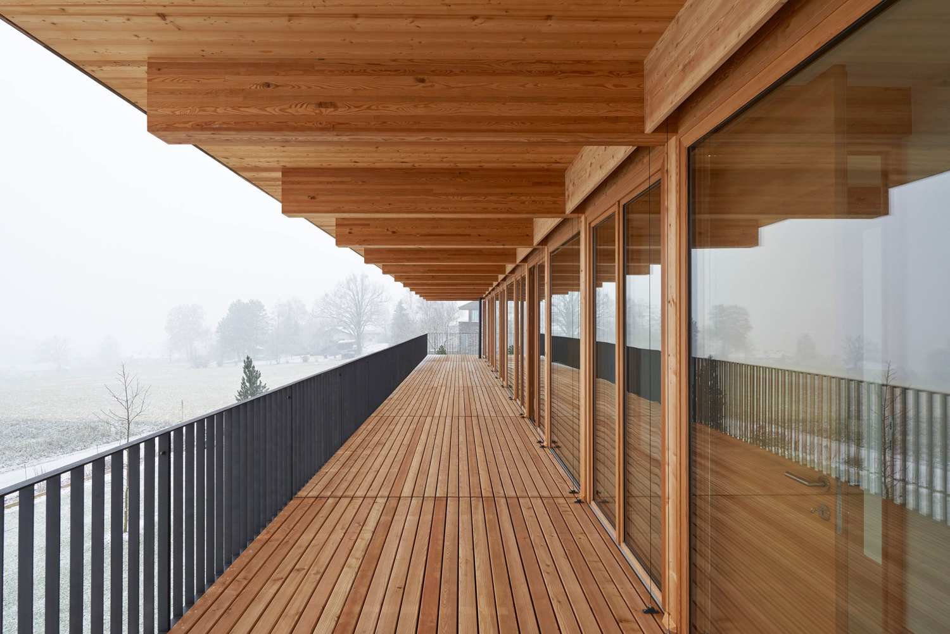A rural property combines living and a multifunctional hall in a constructively clever but technically simple way.
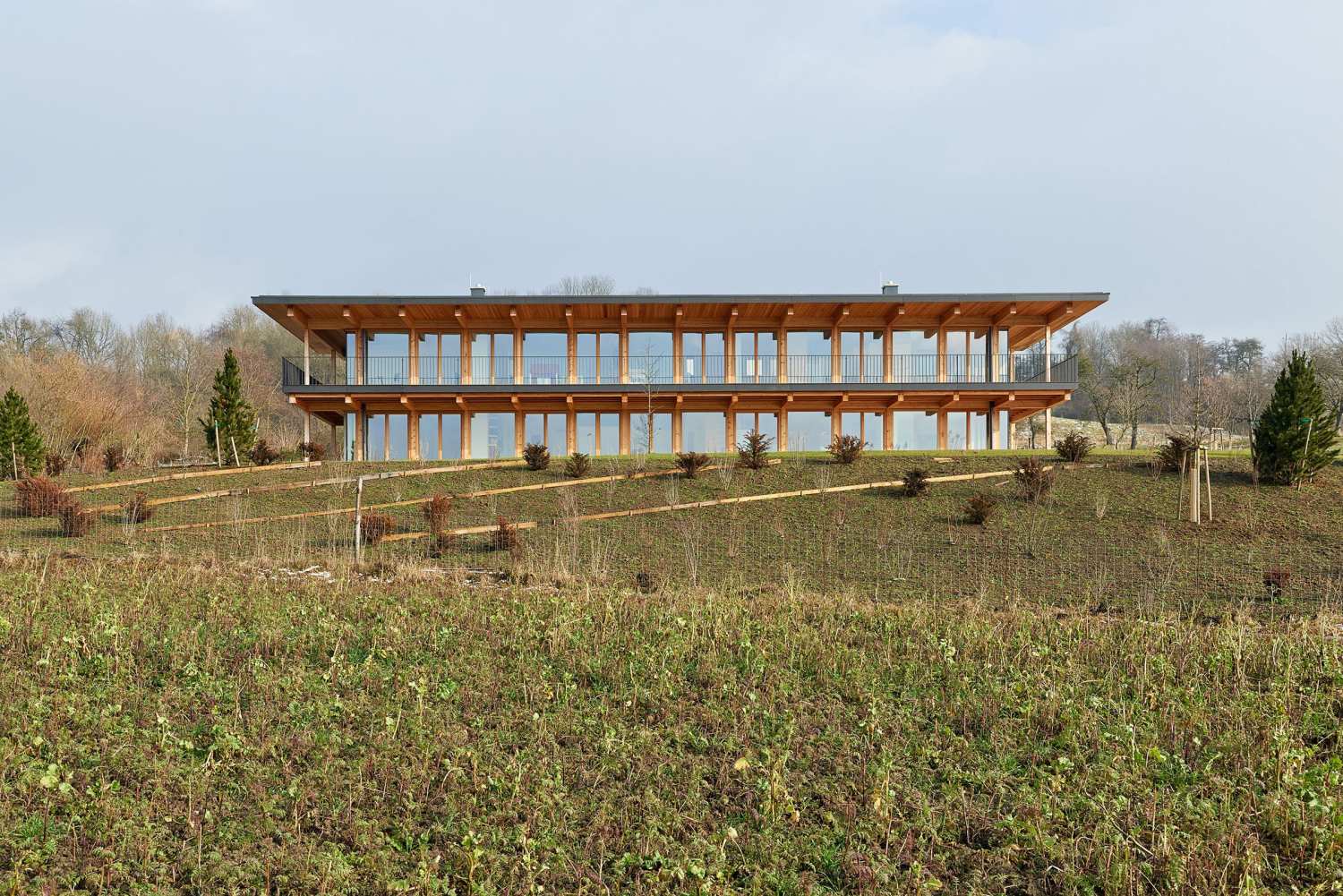
A rural property combines living and a multifunctional hall in a constructively clever but technically simple way. The timber support system is visible as part of the aesthetic concept.
The agricultural property on the edge of a residential area in Upper Austria is divided into two wings: the residential building and the multifunctional hall. The surrounding landscape is incorporated into the complex as a connecting element. A spacious square and a retaining wall express the interplay between the surroundings and the architecture, as does the location of the residential building on the edge of the slope and the resulting view of the expansive landscape.
The construction principle of the house is easy to grasp: a solid slab of wall protects the back of the house. The timber construction in front opens it up to the sun and the view with floor-to-ceiling glass elements. A cleverly constructed wooden ceiling allows the creation of a balcony flanking the entire west façade. Thanks to the simple technical solution, it was possible to construct parts of the building themselves. Cladding that was unnecessary for the design was dispensed with, so the load-bearing system is visible as part of the aesthetic concept.
- Location
- Scharten / AT
- Completion
- 2013
- Client
- Andreas and Elisabeth Aichinger, Finklham
- Architecture
- Architekten Luger & Maul, Wels, www.luger-maul.at
- Structural Engineering
- Obermayr Holzkonstruktionen, Schwanenstadt, www.obermayr.at/holzkonstruktionen
- Timber Construction
- Obermayr Holzkonstruktionen, Schwanenstadt, www.obermayr.at/holzkonstruktionen
- Photography
- Walter Ebenhofer, Steyr
- Details
- www.proholz.at
