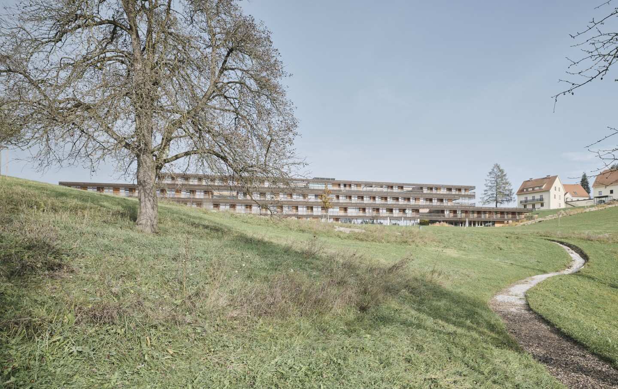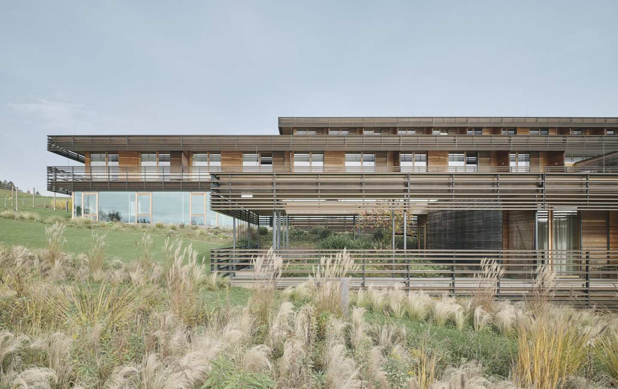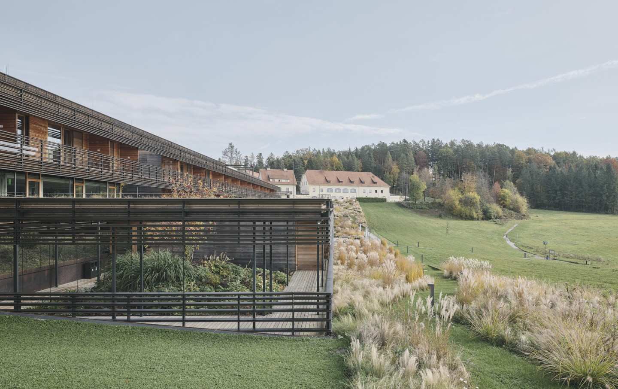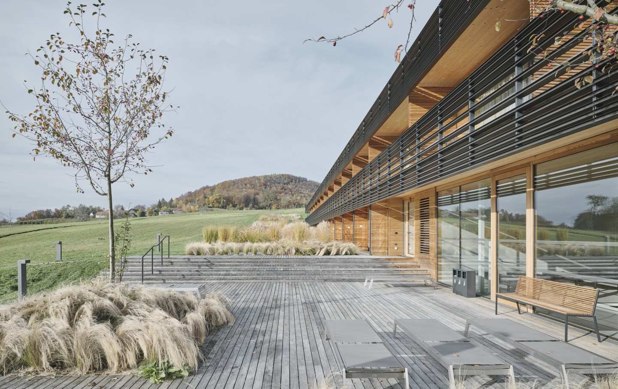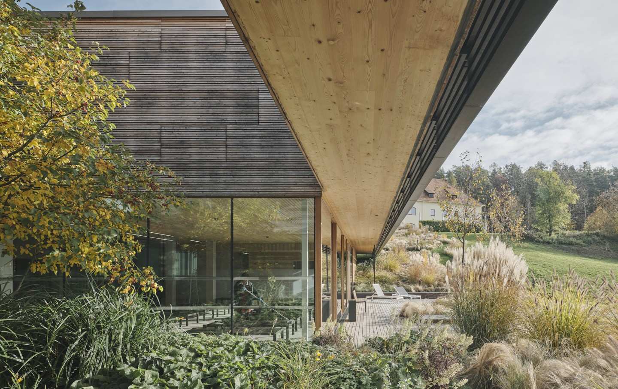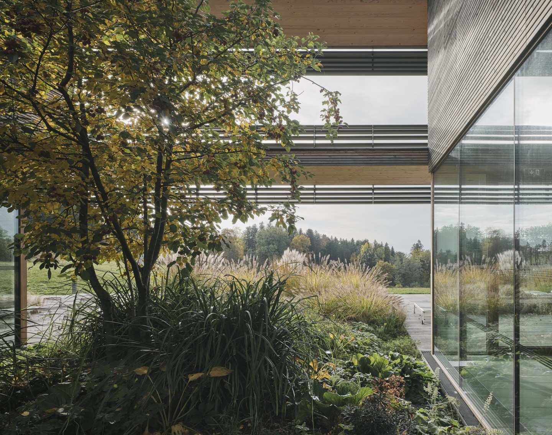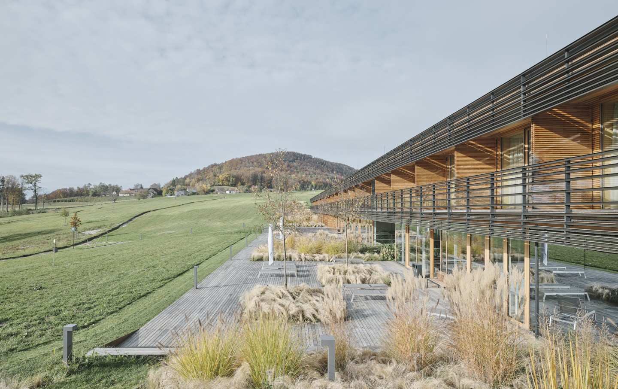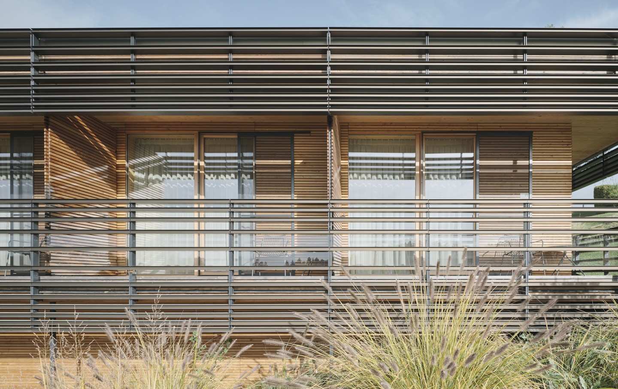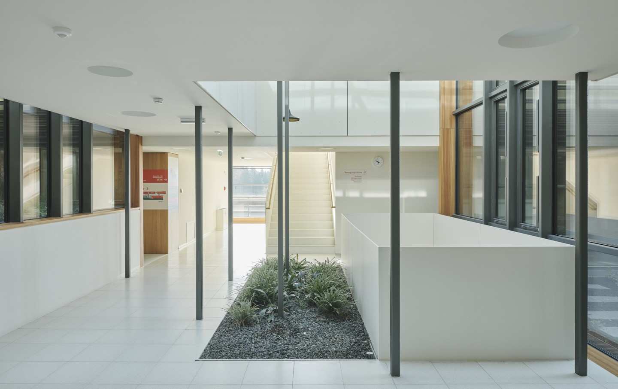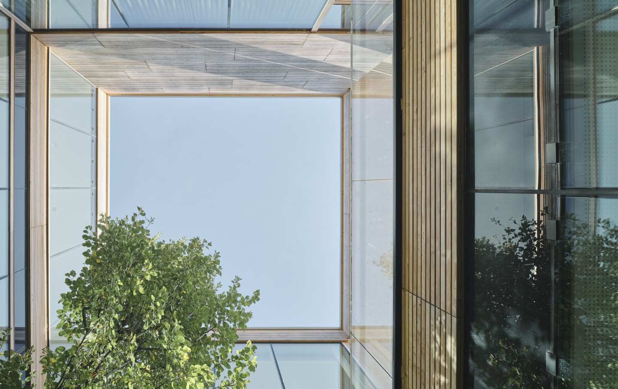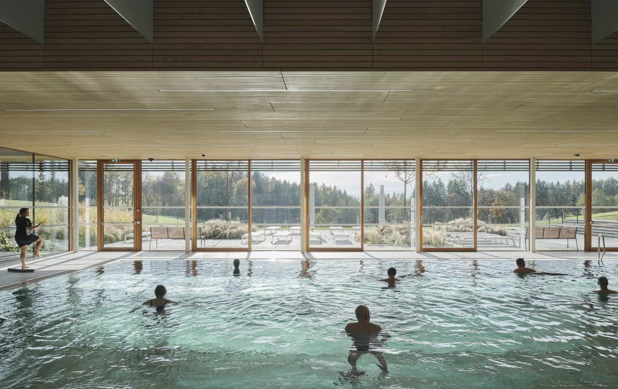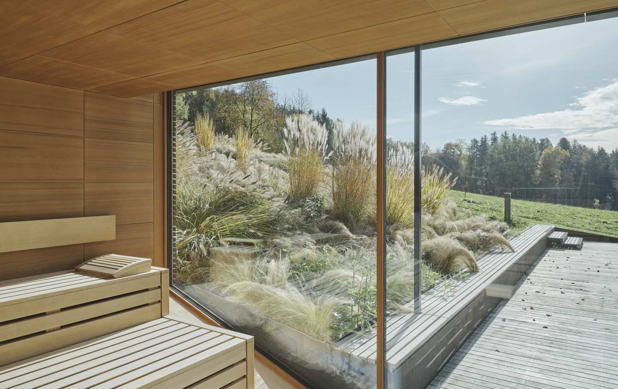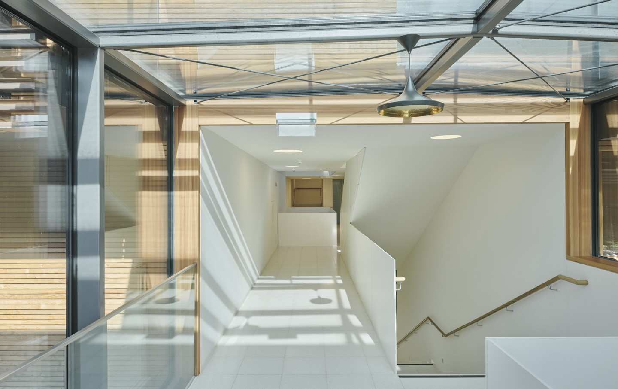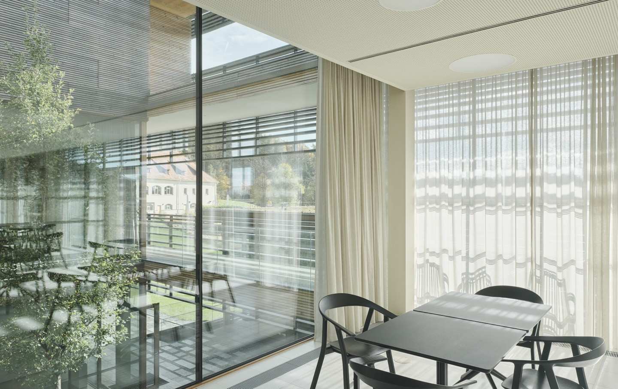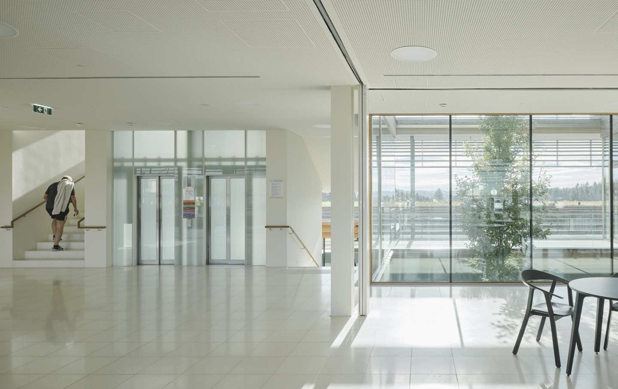A building for health education. Its use of wood as a material demonstrates that architecture can also contribute to the promotion of health and prevention.
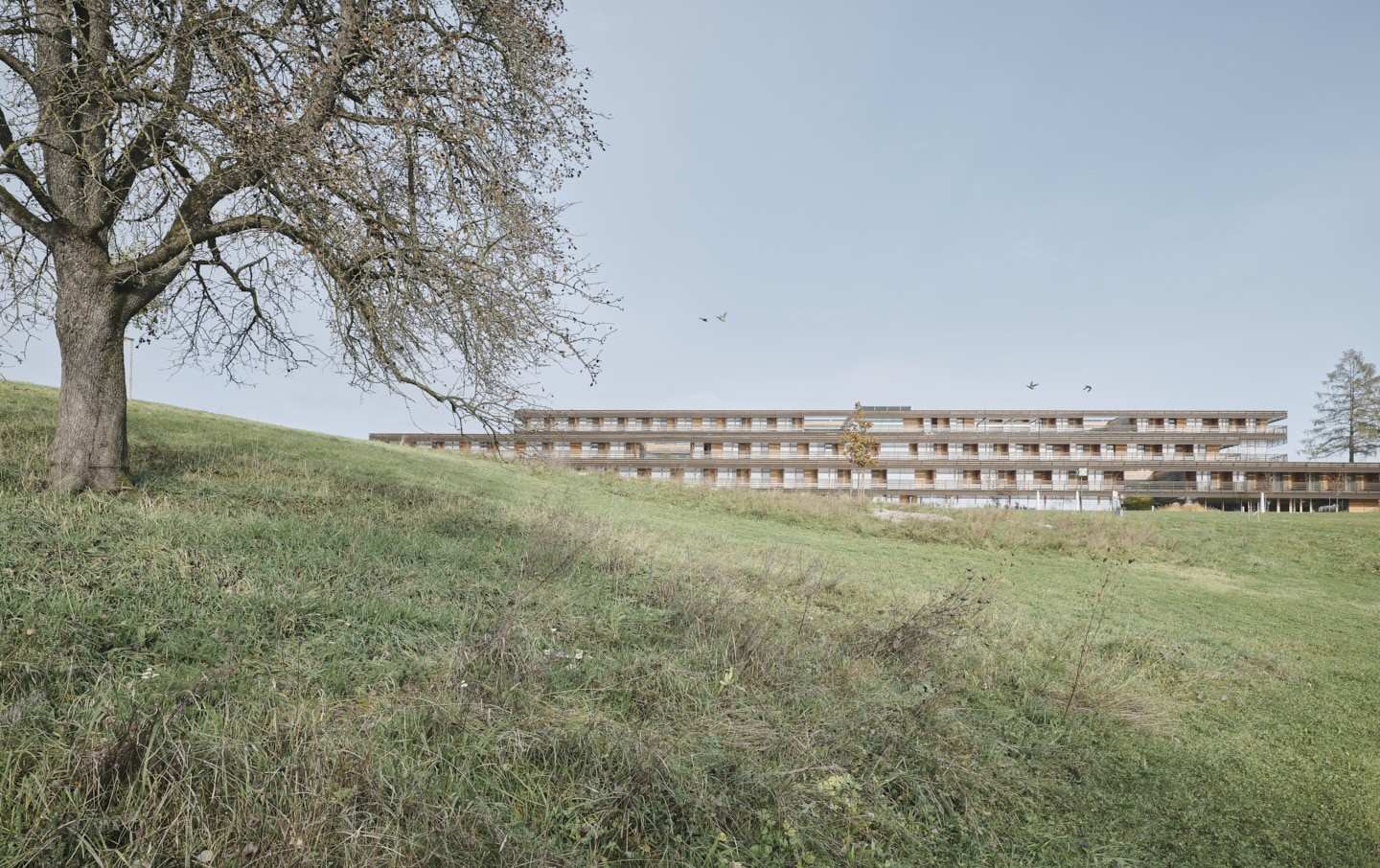
The Josefshof is a facility that focuses on health education and prevention. The target group is healthy people. The spatial programme includes 120 guest rooms, teaching kitchens and a dining room, fitness and seminar rooms, an outpatient clinic and exercise area, a swimming pool and a sauna.
All of this is housed in a complex of three parallel wings. These fit into the sloping site in the form of ‘ships’ nestled into the hillside, each one and a half storeys higher than the next. The grey larch facades echo the agricultural surroundings and the horizontal alignment of the three wings. But wood is not only used on the facades. The entire building is made up of timber modules, whereby the cross-laminated timber modules, together with their interior fittings, were prefabricated. The surfaces enclosing the spaces have a fair-faced finish, with the floors and furniture being made of oak, and the walls and ceilings of spruce.
- Location
- Graz / AT
- Completion
- 2019
- Client
- BVAEB - Insurance Institution for Public Employees, Railways and Mining, Vienna, www.bvaeb.at
- Architecture
- Dietger Wissounig Architekten, Graz, www.wissounig.com
- Structural Engineering
- merz kley partner, Dornbirn, www.mkp-ing.com
- Timber Construction
- Kaufmann Bausysteme GmbH, Reuthe, www.kaufmannbausysteme.at/en
- Photography
- David Schreyer, Wörgl, www.schreyerdavid.com
- Details
- www.nextroom.at
