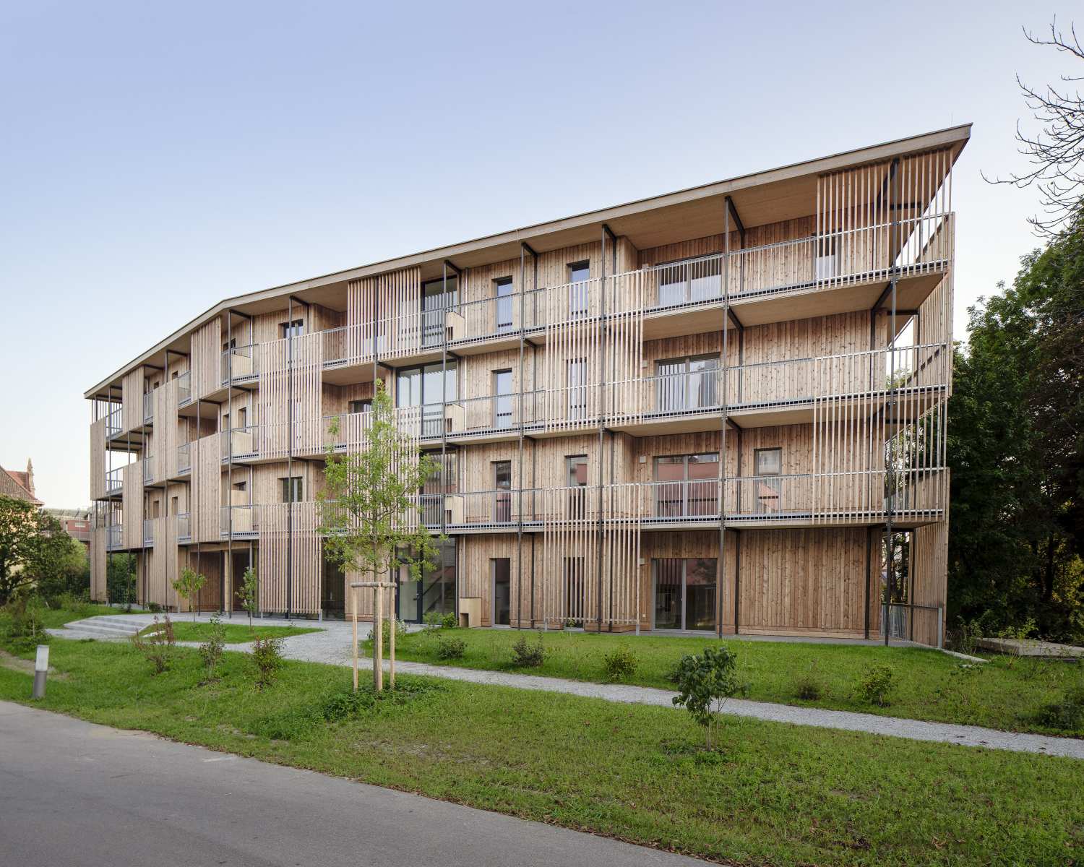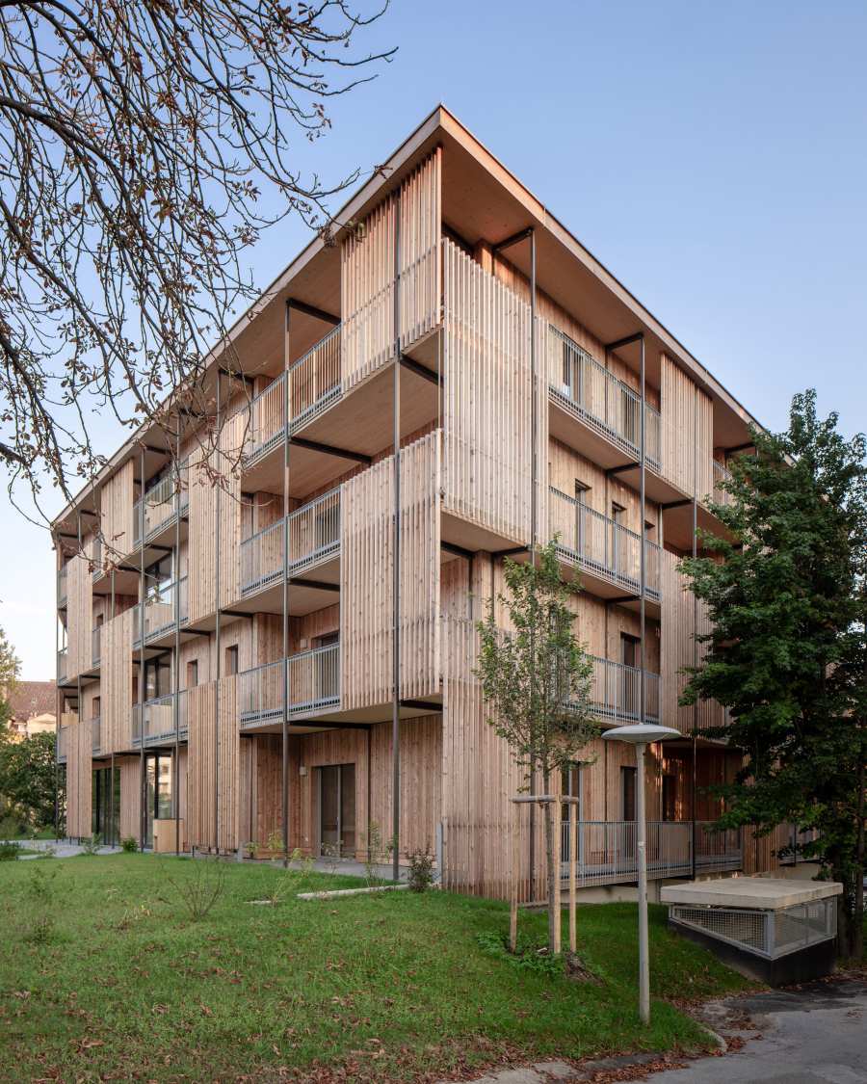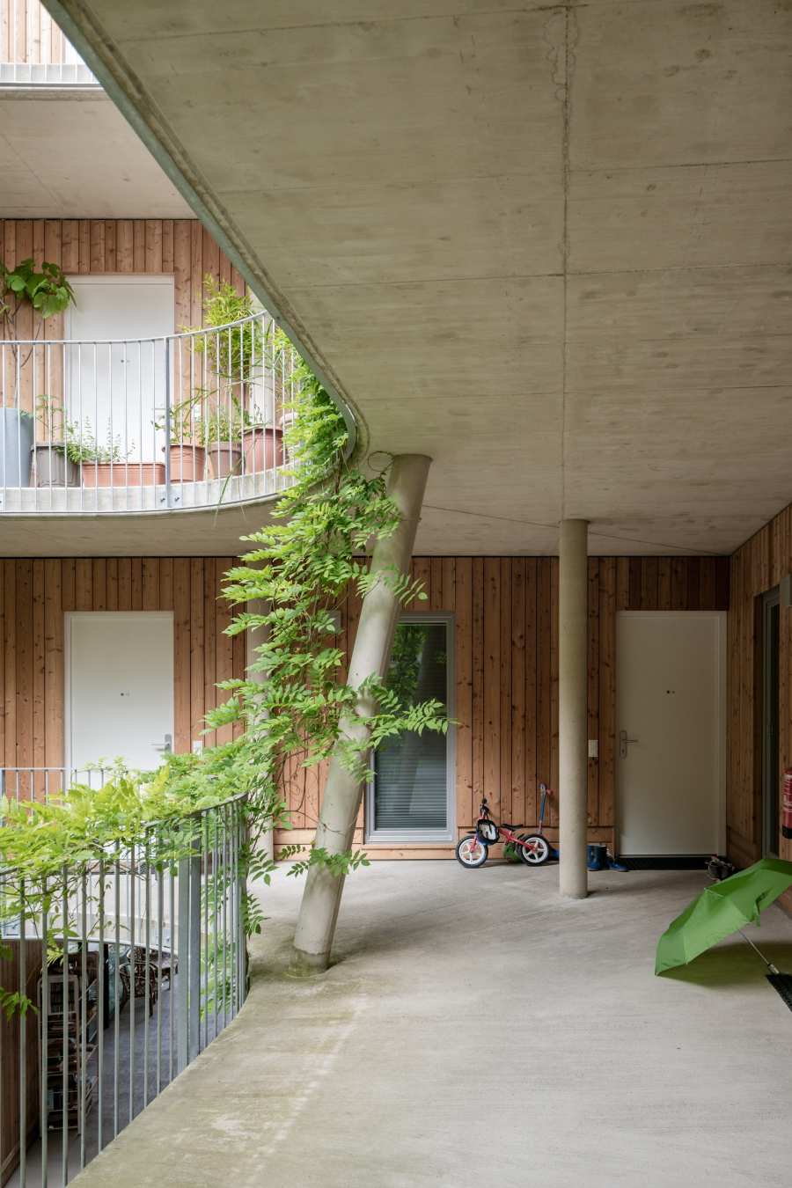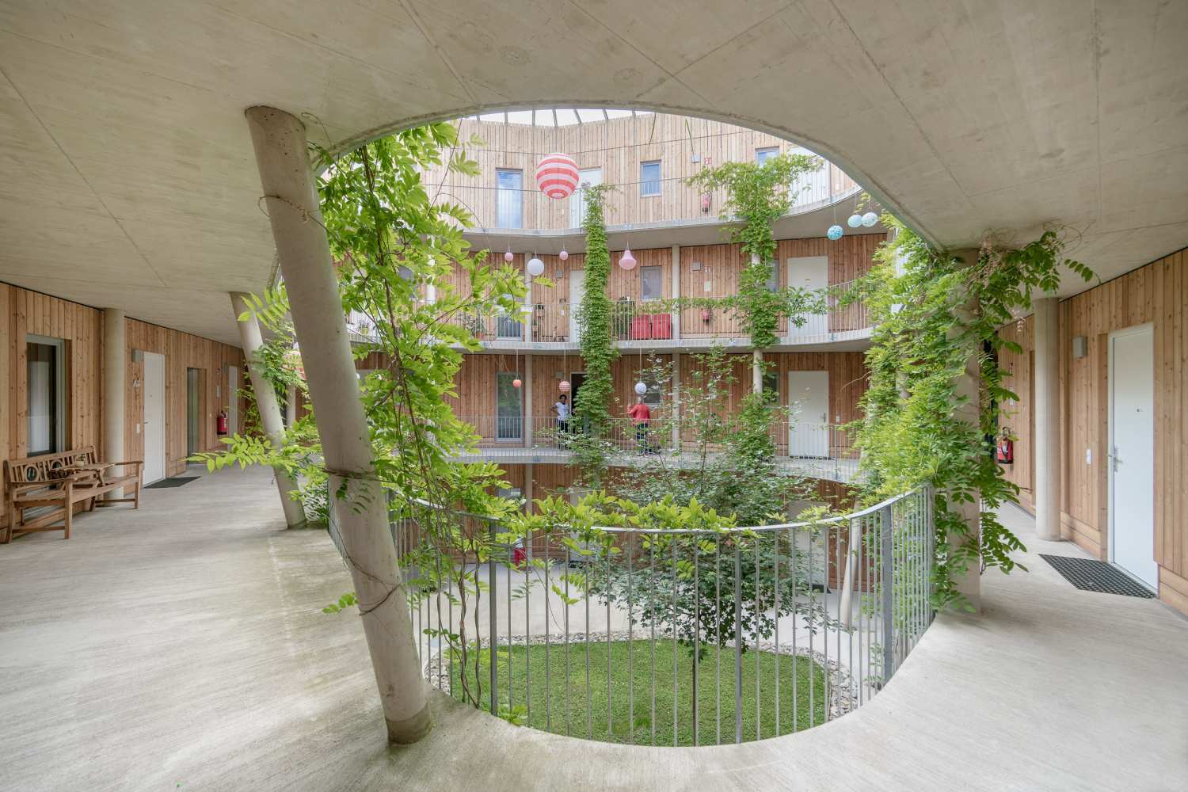A four-storey timber structure above a solid base.
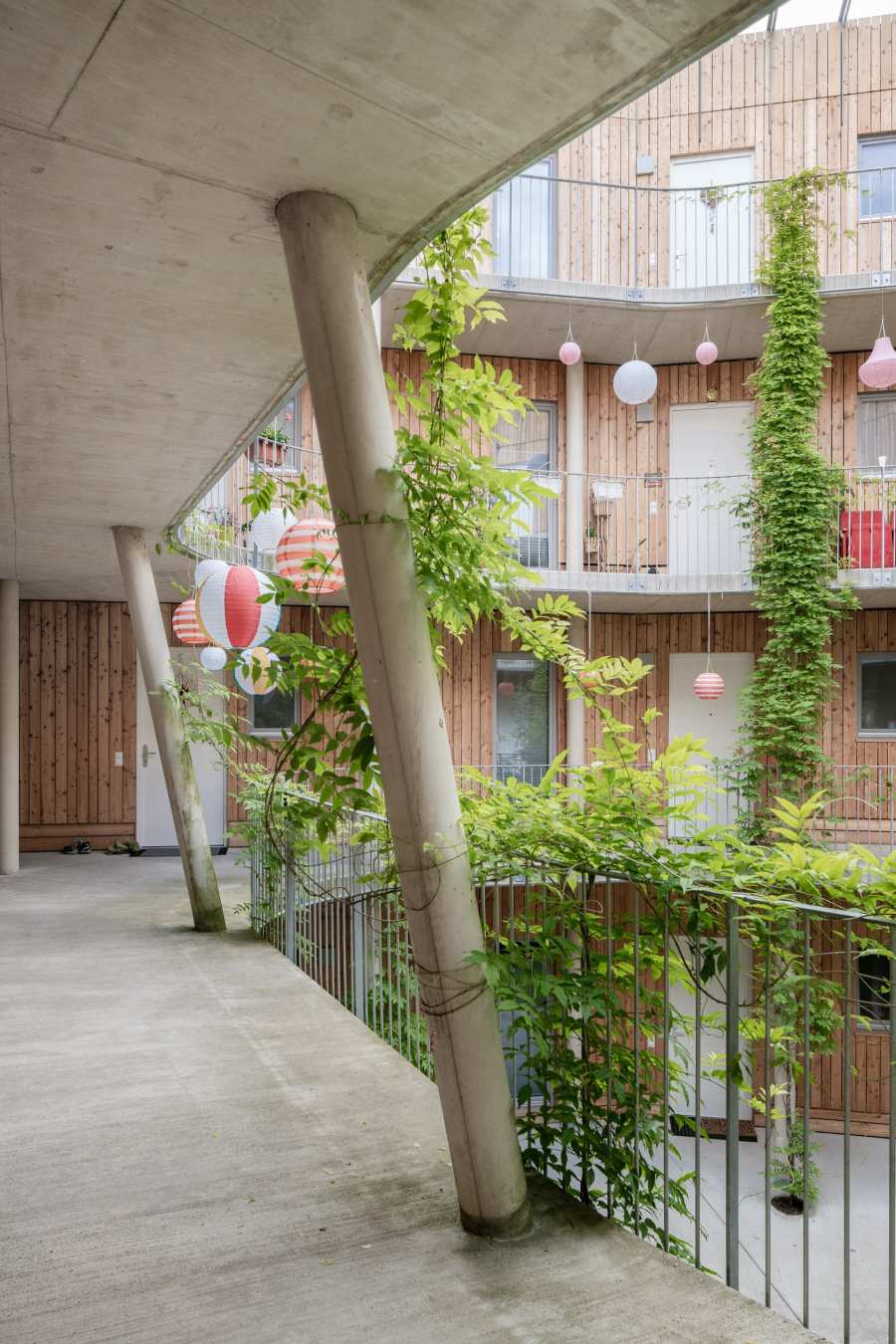
The cubic volume of the residential building follows the triangular shape of the site. A four-storey timber structure whose atrium provides access to the apartments rises above a solid base with an underground garage.
The residential building on Max-Mell-Allee is a non-profit housing project built on land owned by the City of Graz. For reasons of ecology and faster availability, the developer called for a timber-framed building during the competition phase. The cubic volume of the building follows the triangular shape of the site. A delicate, four-storey timber structure rises above a solid base that contains an underground garage. Wraparound balconies and a screen with irregularly spaced slats structure the facade. The apartments are accessed via an atrium, around which the units are arranged in a star shape. The exterior walls are constructed with a timber frame, the interior walls and ceilings of cross-laminated timber, and the staircase of reinforced concrete. In the apartments, the loadbearing cross-laminated timber walls are partly left visible and only covered with plasterboard where this is required by the sound and fire protection regulations. The building contains a total of 38 new apartments.
- Location
- Graz / AT
- Completion
- 2018
- Client
- Gem. Wohn- u. Siedlungsgenossenschaft Ennstal, Liezen, www.wohnbaugruppe.at/unternehmen/ennstal
- Architecture
- Nussmüller Architekten, Graz, www.nussmueller.at
- Structural Engineering
- Con Lignum ZT GmbH, Josef Koppelhuber, Rottenmann, www.conlignum.at
- Timber Construction
- Strobl Holzbau GmbH, Wiener Neustadt, www.strobl.at
- Photography
- Simon Oberhofer, Vienna, www.simonoberhofer.com
- Details
- www.nextroom.at
