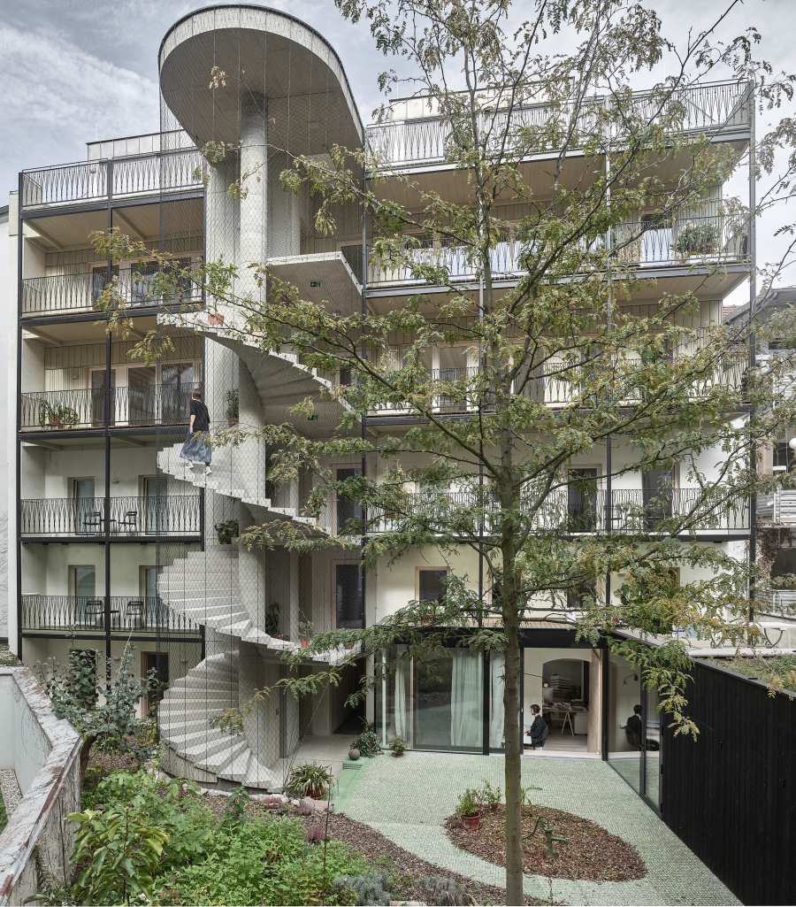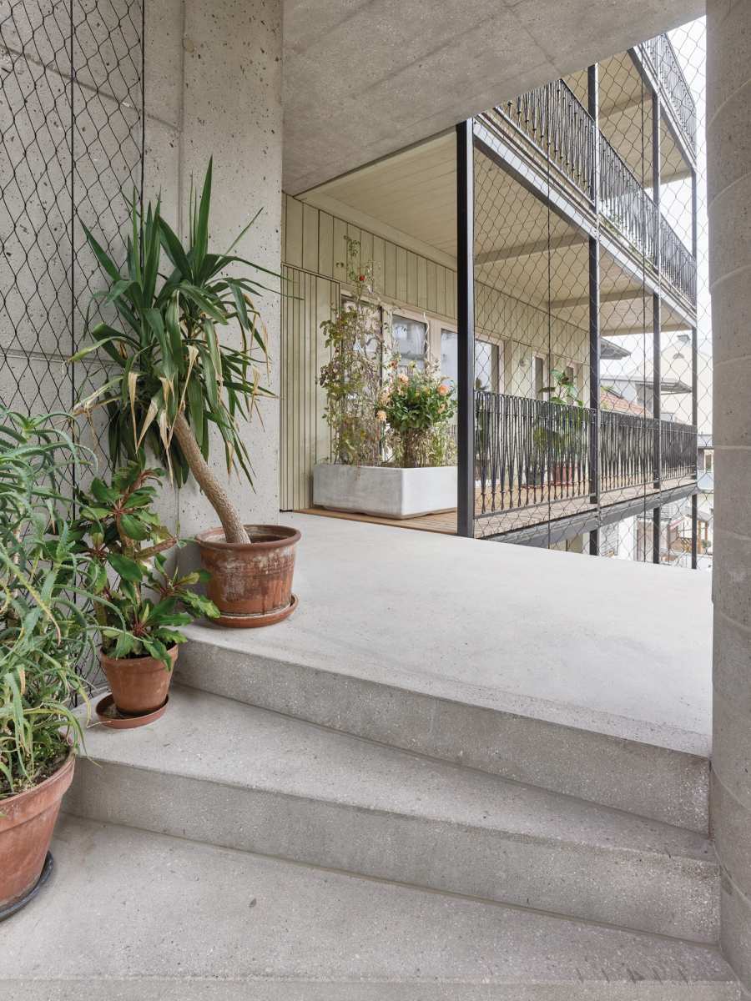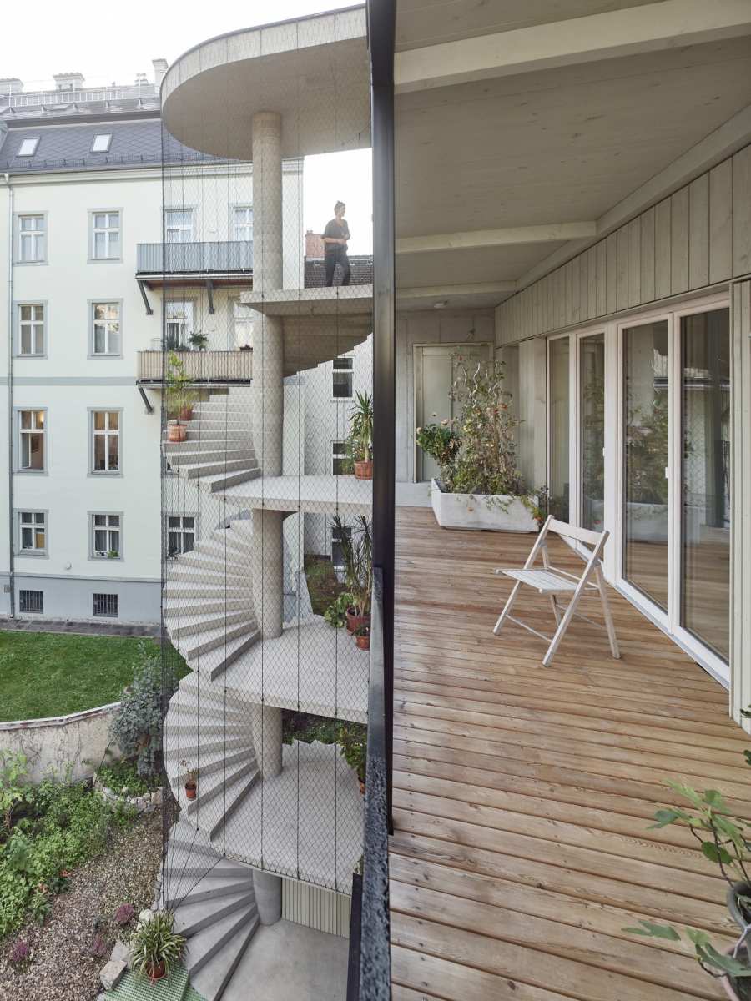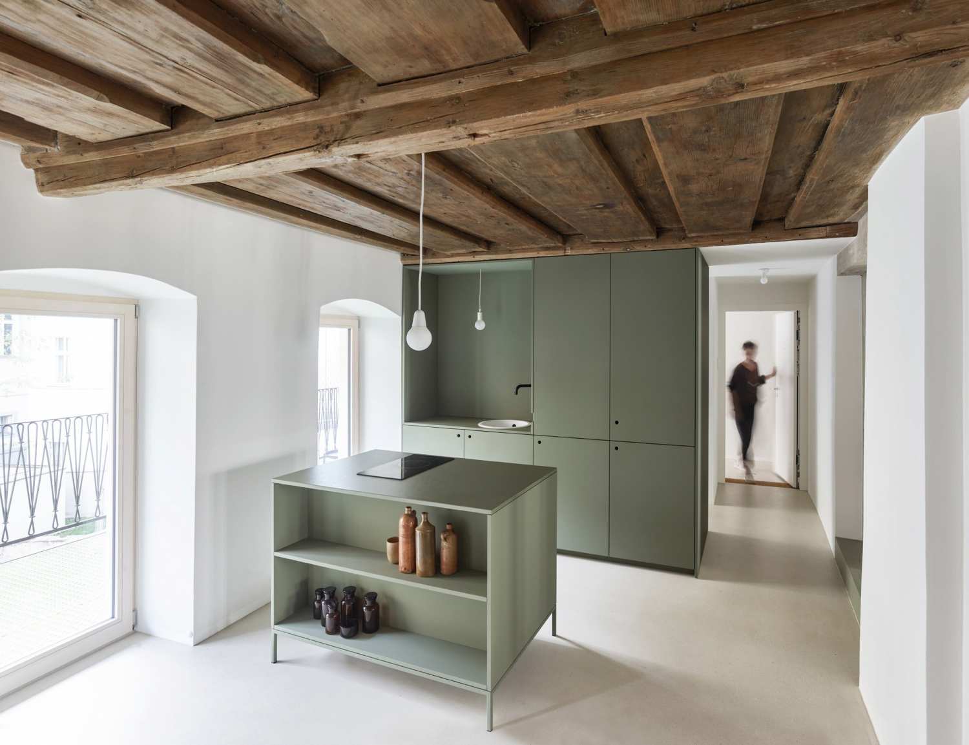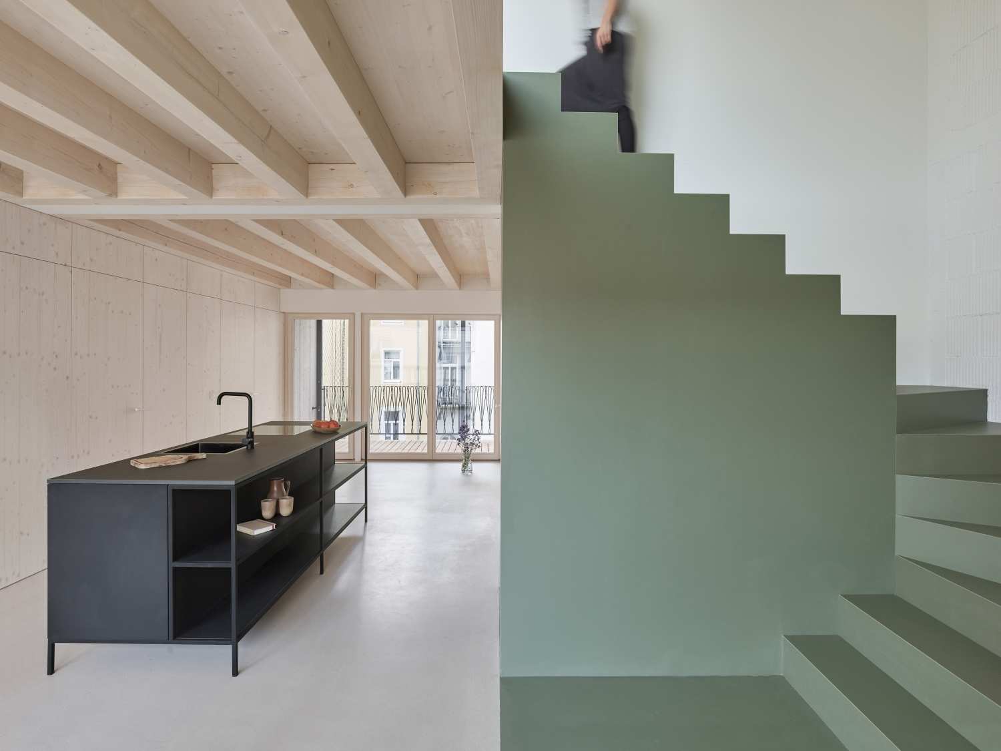An existing building was extensively renovated and expanded.
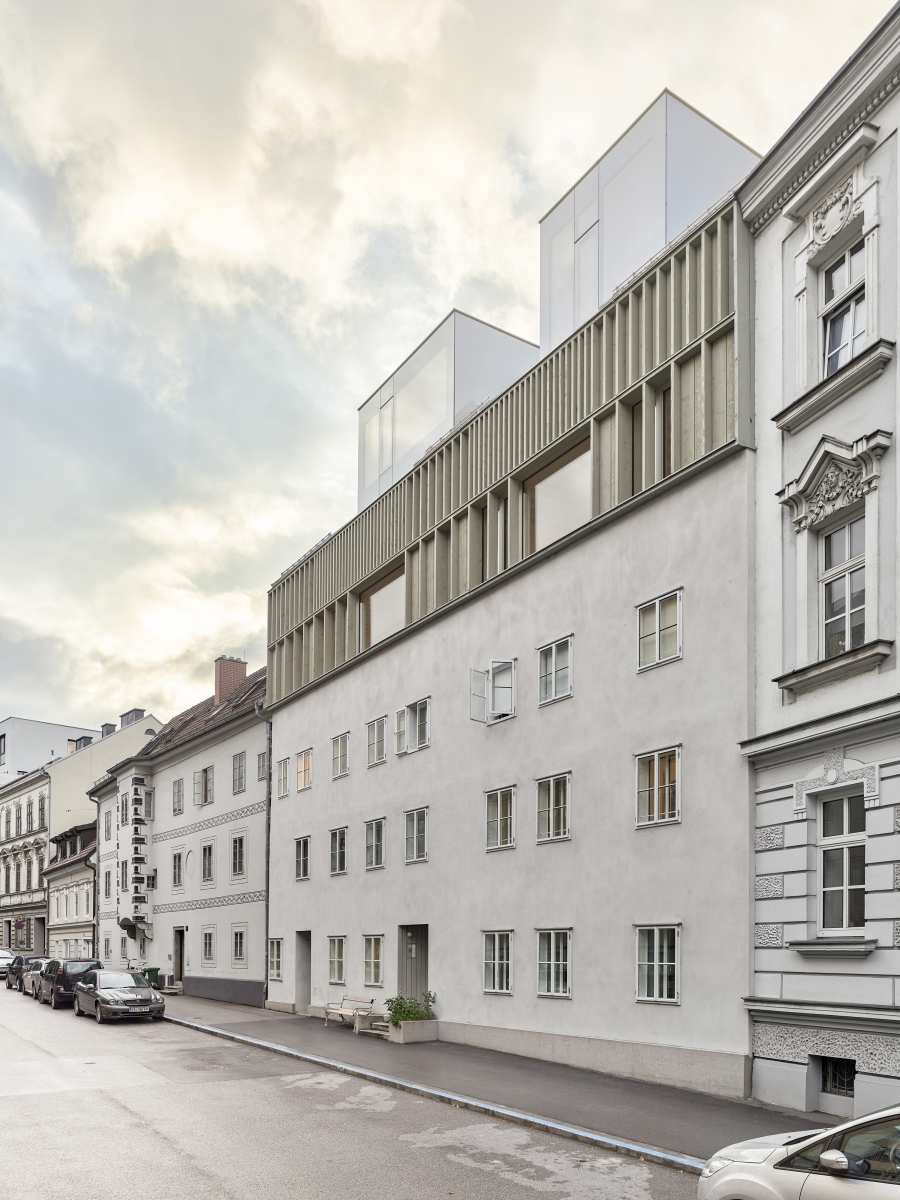
Initially, the ground floor premises were converted into an architectural office before, in a second phase, the building was extended by adding a two-and-a-half storey timber structure.
As the architect’s own project, the development served as a testing ground for innovative renovation methods and unconventional detailed solutions: For example, the earth excavated on the ground floor was compacted to form rammed earth walls that now support parts of the ridge. The wooden ceilings, which areseveral hundred years old, were preserved using a sophisticated composite wood-concrete technique.
In the courtyard, an elegant five-storey spiral staircase was builtusinga precast concrete component that was developed in-house.Railings that had to be disposed of onanother project were reused in a meaningful and aesthetically pleasing way by beingadapted for the courtyard balconies. On the street side, the timber-framed extension features a post-and-beam facade.
This provides rhythmic organisation and structure while alsomeeting functional requirements such as acting as a balustradeand providing fire protection. Overall, great importance was placed on optimising theintegration of the townhouseinto the neighbourhood. The welcoming design of the ground floor offersglimpses to passers-by, and a small bench even invites themto linger.
- Location
- Linz / AT
- Completion
- 2020
- Client
- Gunar Wilhelm and Sandra Gnigler, Linz
- Architecture
- mia2 Architektur, Linz, www.mia2.at
- Structural Engineering
- KOTLABA Ziviltechniker GmbH, Thalheim bei Wels, www.baustatik.at
- Timber Construction
- Simader Baumeister und Zimmermeister GmbH, Oberneukirchen, www.simader.at
- Photography
- Kurt Hörbst, Vienna, architektur.hoerbst.com
- Details
- www.nextroom.at
