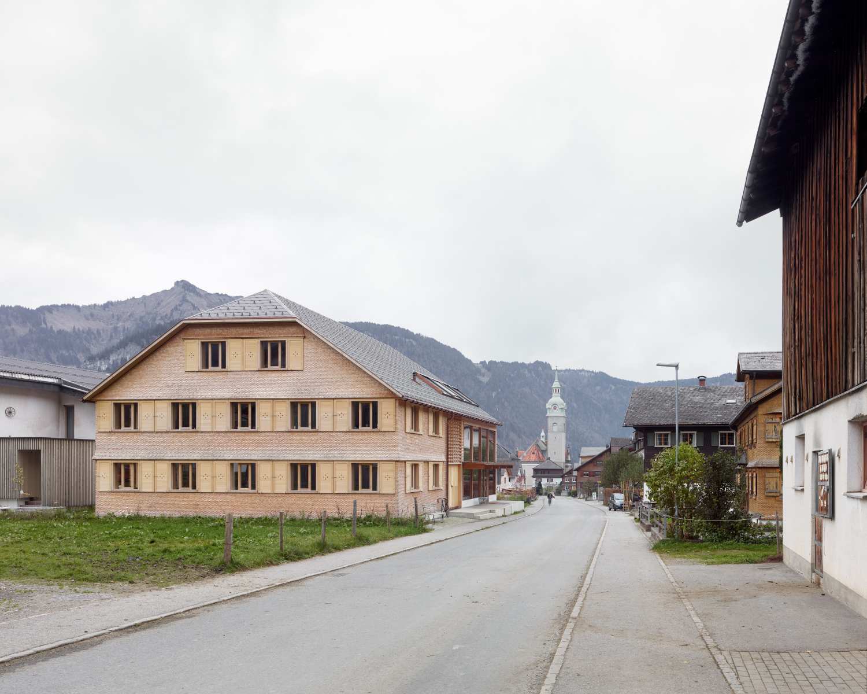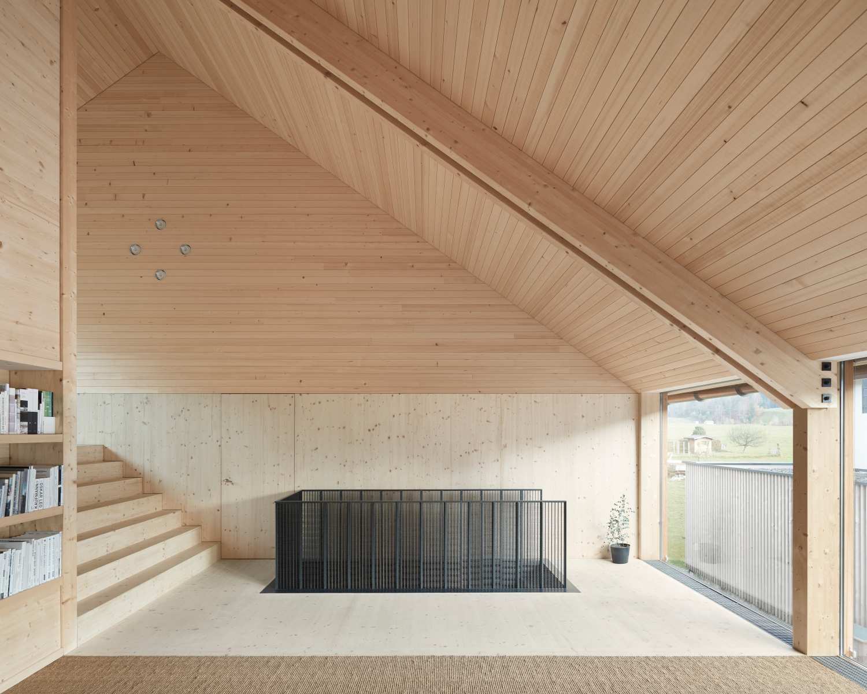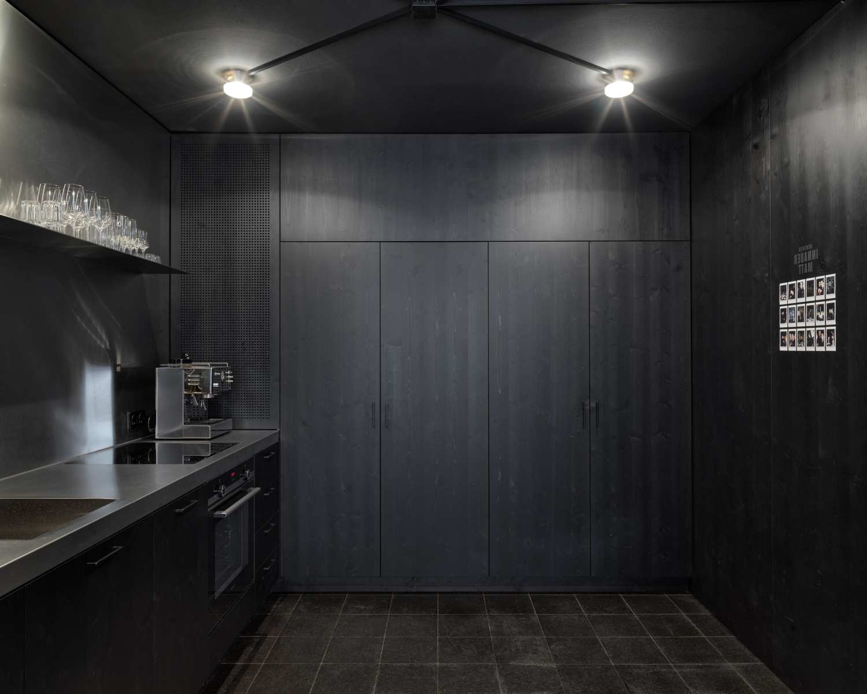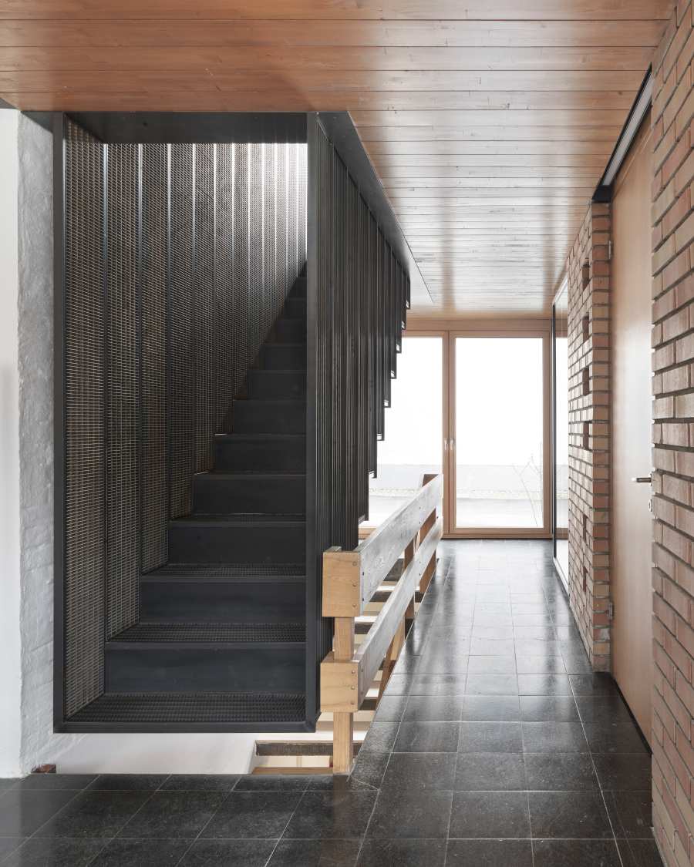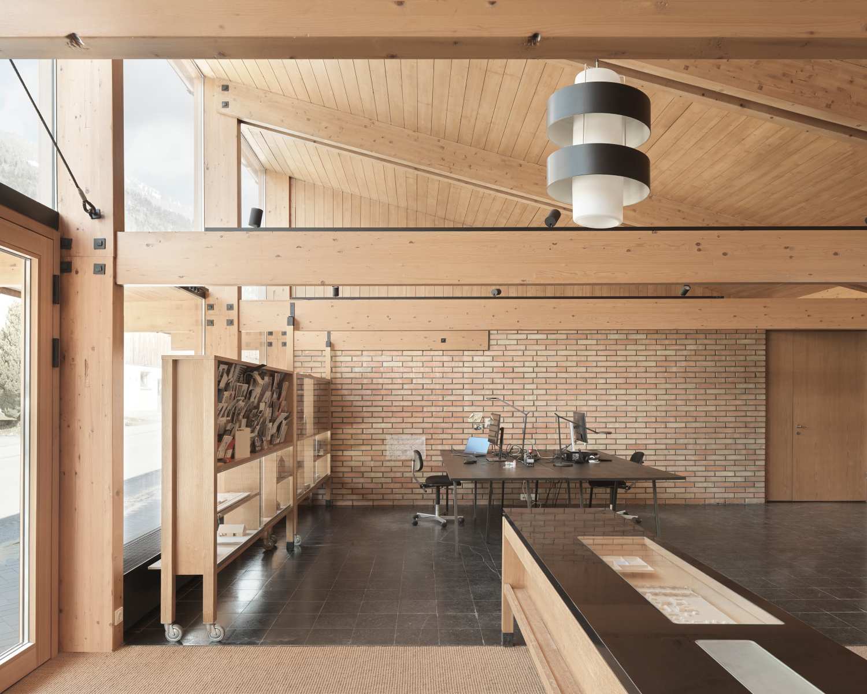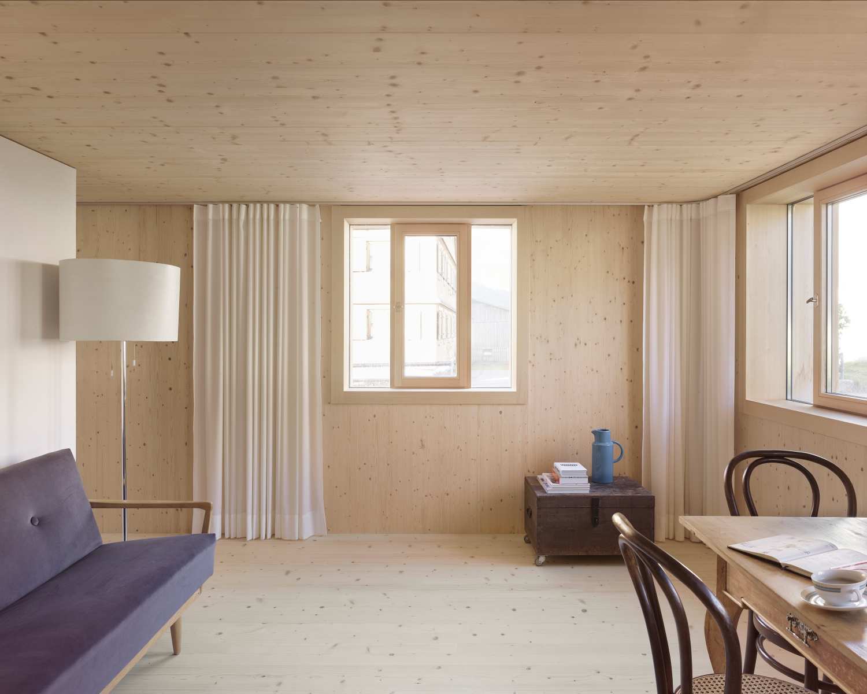A residential and commercial building has been transformed.
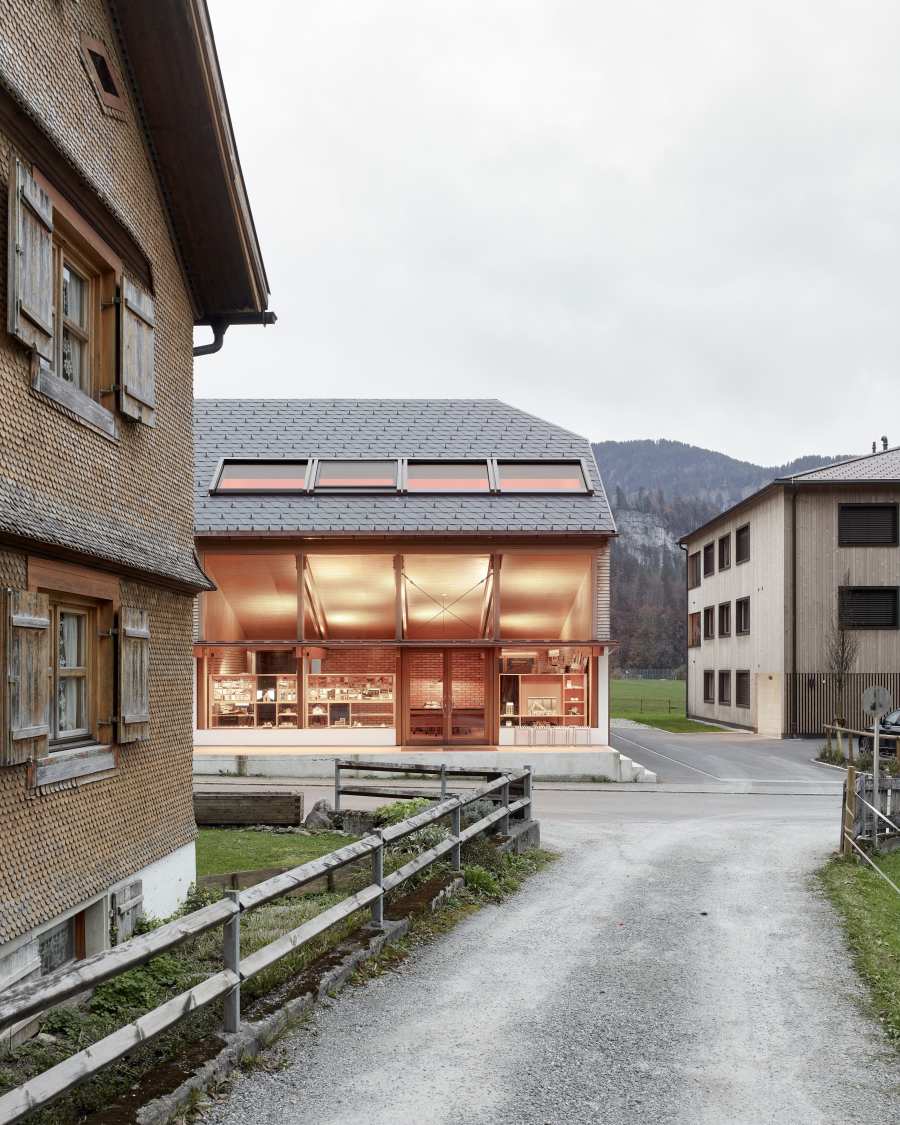
A residential and commercial building in the Bregenzerwald has been transformed several times over the years. It has been the setting for both agricultural and creative work. Today, the building houses an architectural office and apartments.
A building, in which cows once stood in their stall, went on to spend many decades as the studio of the Hiller family of photographers . As the first photographer in the Bregenzerwald, Johann Kaspar Hiller laid the foundation for the business. His daughter Hedwig was the first female commercial photographer in Vorarlberg. She commissioned the young Bezau architect Leopold Kaufmann to install a studio in the former service wing of her parents’ Bregenzerwald home. The photography business closed in the mid-1990s. Much later, in 2012, Hedwig rented her studio to the architects Innauer Matt on condition that nothing should be changed. The front building typical to the Bregenzerwald was beyond renovation due to its poor condition.
Thus, a new building was created around the historical gem of the photo studio, adopting the formal language of the existing. The original organization of the Bregenzerwald house, with a front building, a barn and a rear building, continues to determine the ensemble. Three apartments and an architectural office that rises three storeys are now found under one roof.
- Location
- Bezau / AT
- Completion
- 2022
- Client
- Baugruppe Berchtel-Innauer-Matt, Bezau
- Architecture
- Innauer Matt Architekten, Bezau, www.innauer-matt.com
- Structural Engineering
- merz kley partner, Dornbirn, www.mkp-ing.com
- Timber Construction
- Kaspar Greber, Bezau, www.kaspargreber.at
- Photography
- Adolf Bereuter, Dornbirn, adolfbereuter.com
- Details
- www.nextroom.at
