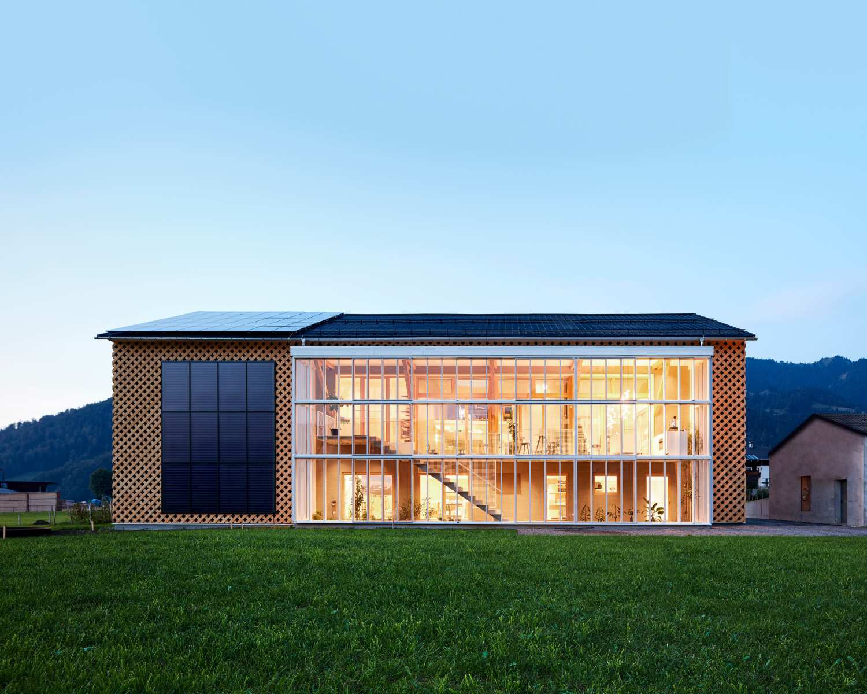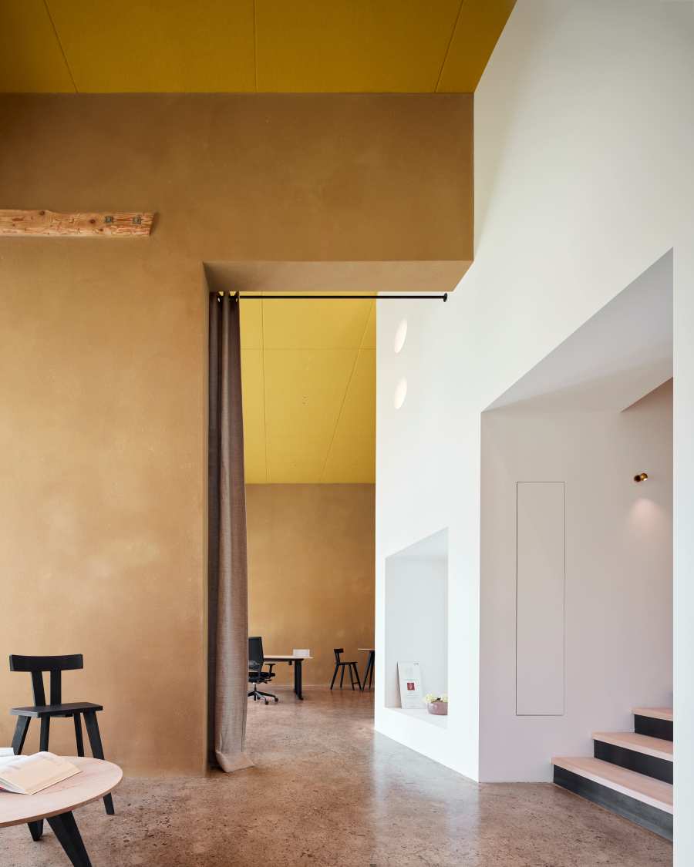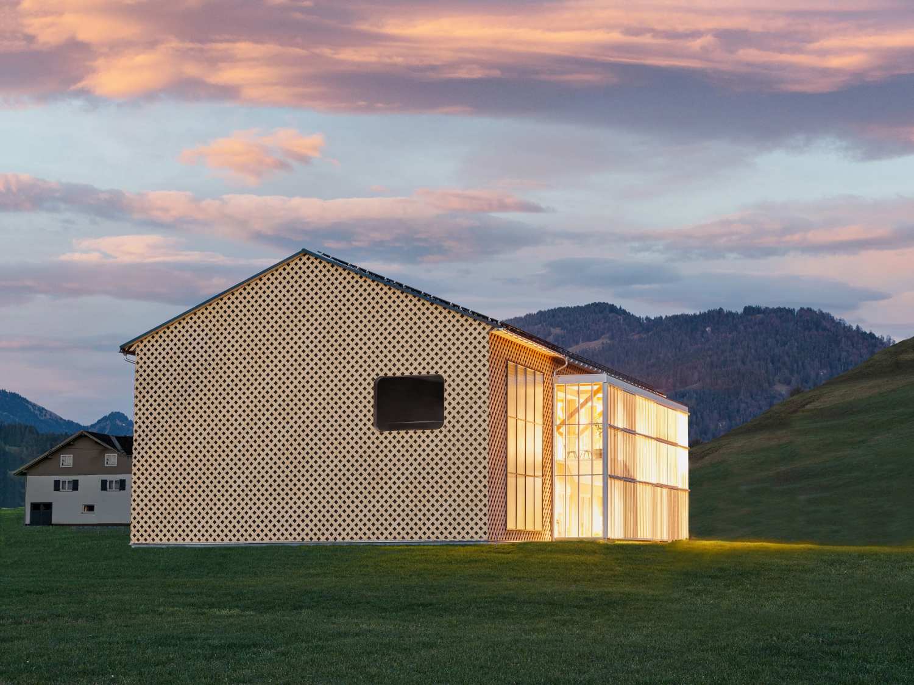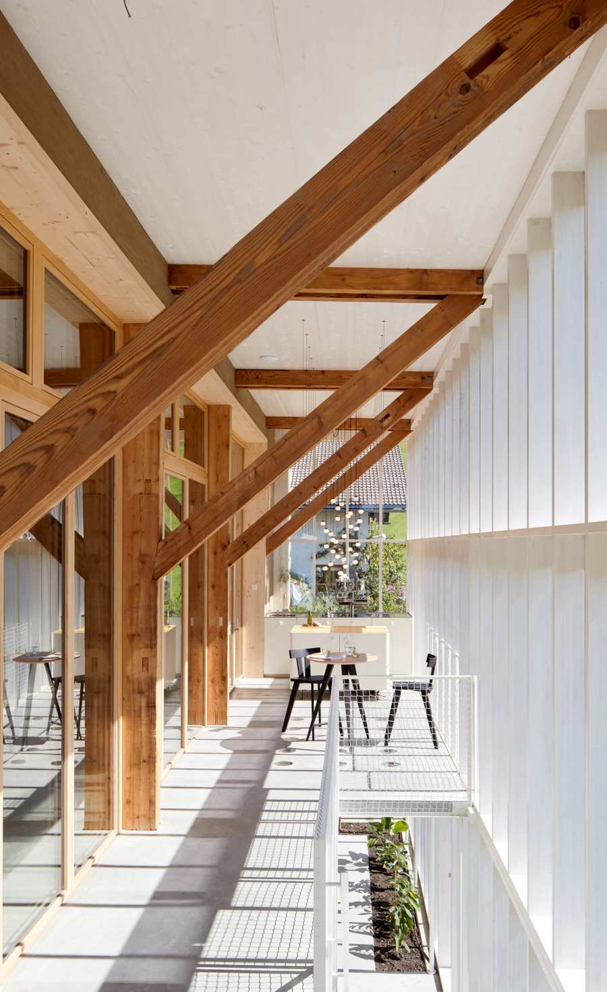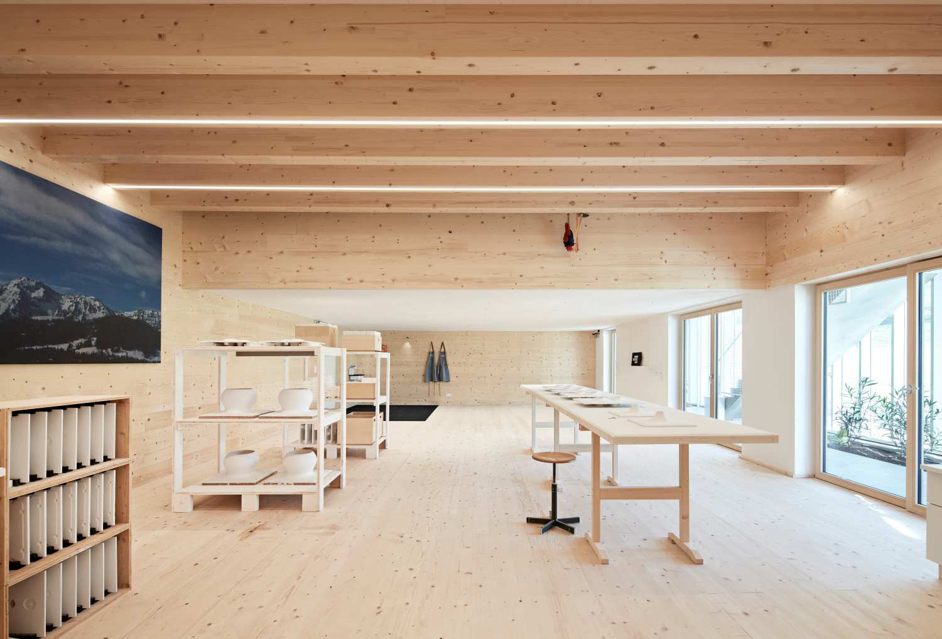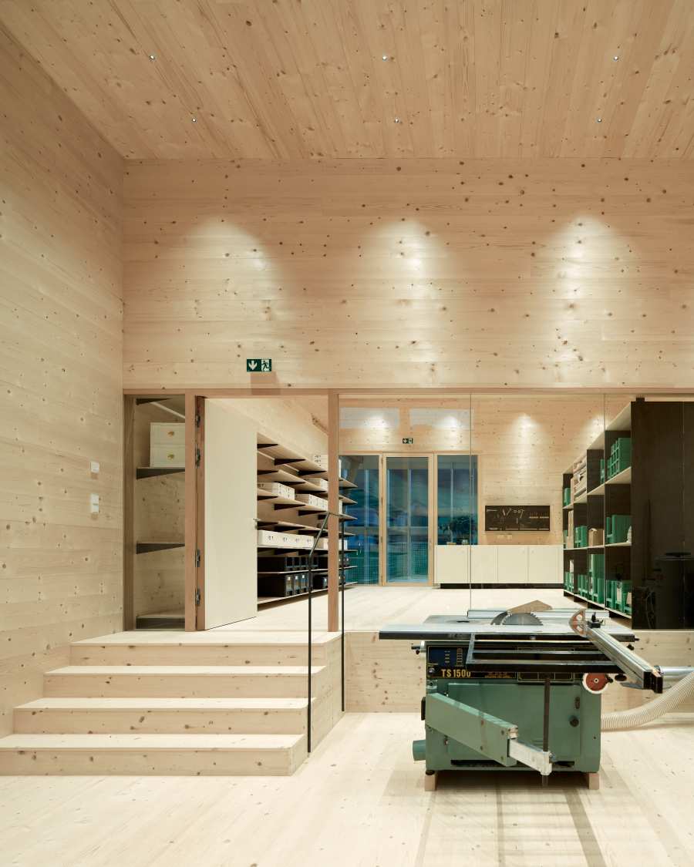A barn becomes a modern workspace.
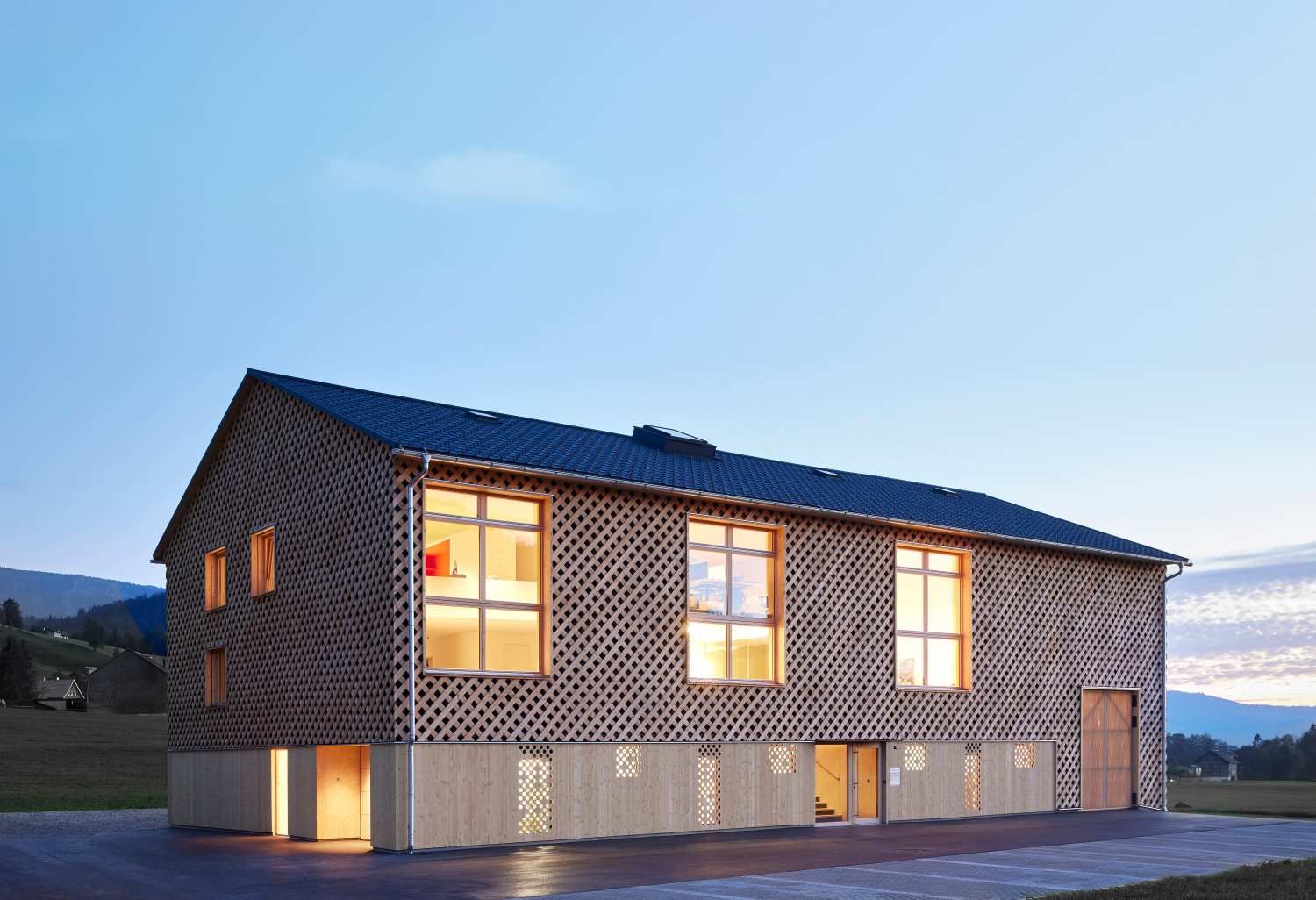
In Hittisau, a building formerly used for agricultural purposes has been converted into a think tank. Wood, straw and clay give the building its unique character.
What was once home to animals, hay and straw is now the headquarters of an architectural firm. Sounds unusual, but it is an exemplary project for conversion and further use. The building, which was once used for agricultural purposes, was dismantled down to the load-bearing timber structure and renovated using regional and recyclable natural materials.
On the upper floor, both the timber frame and the ceiling are lined with straw bales. The interior walls were plastered with clay plaster from the building’s own excavation pit, and the ceilings were finished with visible sheep’s wool felt to improve the acoustics. A floor made of tamped earth was sanded and refined into a kind of natural terrazzo.
Wood is the dominant material on the ground floor – walls, ceilings and floors are made of local spruce. The existing wooden façade was also left as it was. A gallery was added in front of the building and clad with diagonally crossed, wave-like curved wooden battens made of mountain spruce.
- Location
- Hittisau / AT
- Completion
- 2020
- Client
- Georg Bechter Architektur, Hittisau, www.bechter.eu
- Architecture
- Georg Bechter Architektur, Hittisau, www.bechter.eu
- Structural Engineering
- zte Leitner ZT GmbH, Schröcken, www.zte.at
- Timber Construction
- dr' Holzbauer Dietmar Berchtold GmbH, Andelsbuch, www.derholzbauer.com
- Photography
- Adolf Bereuter, Dornbirn, www.adolfbereuter.com
- Details
- www.nextroom.at
