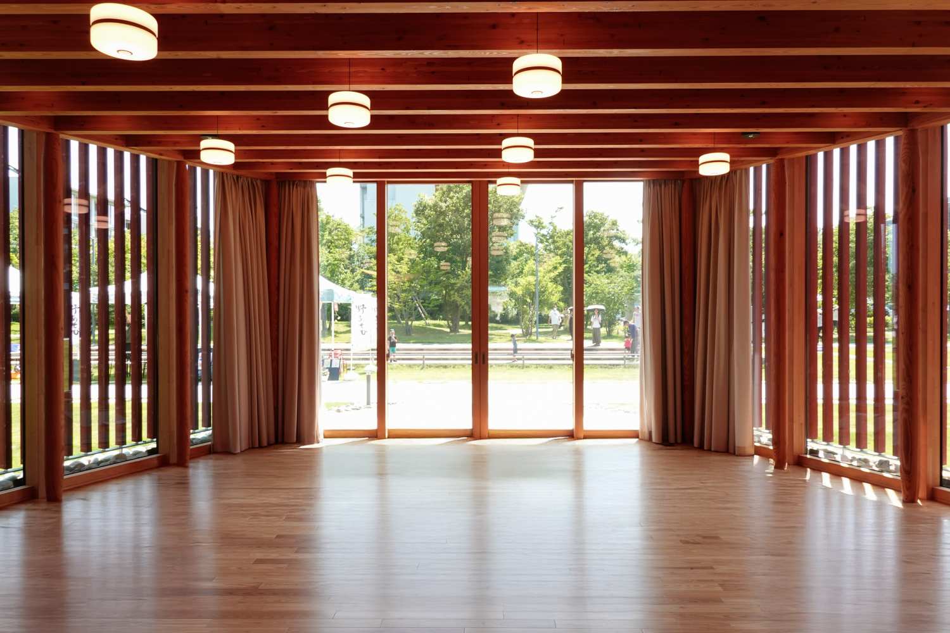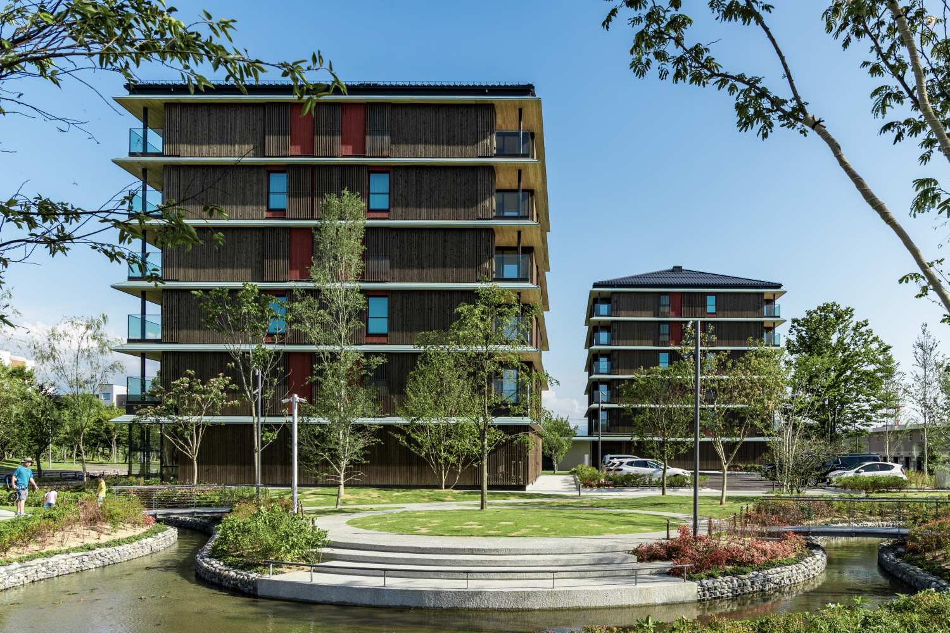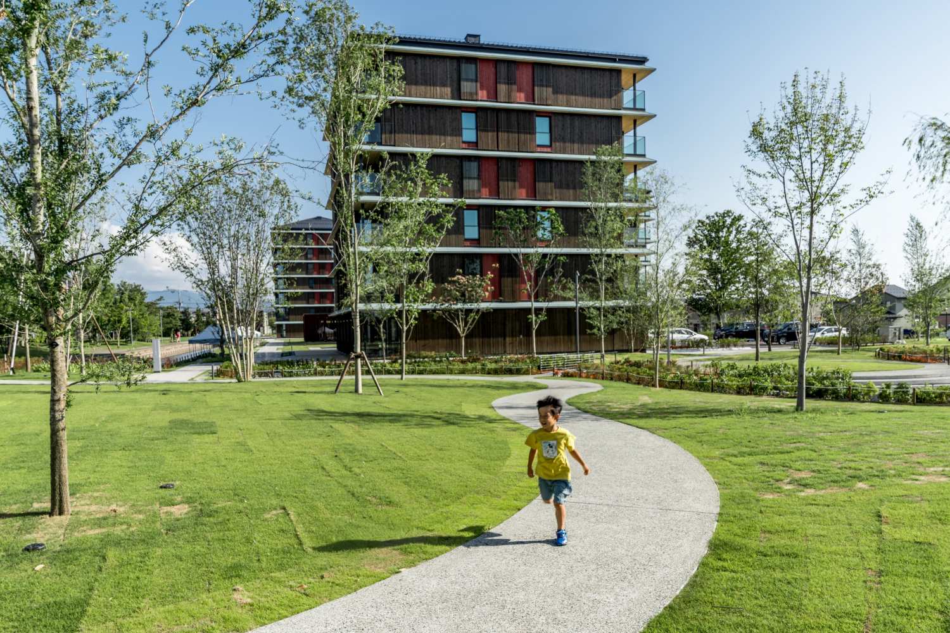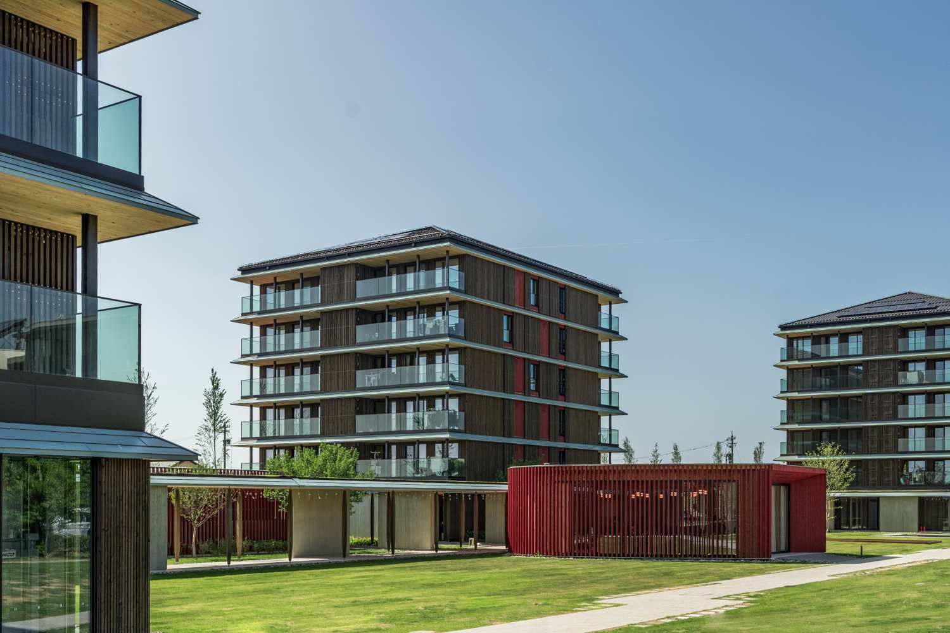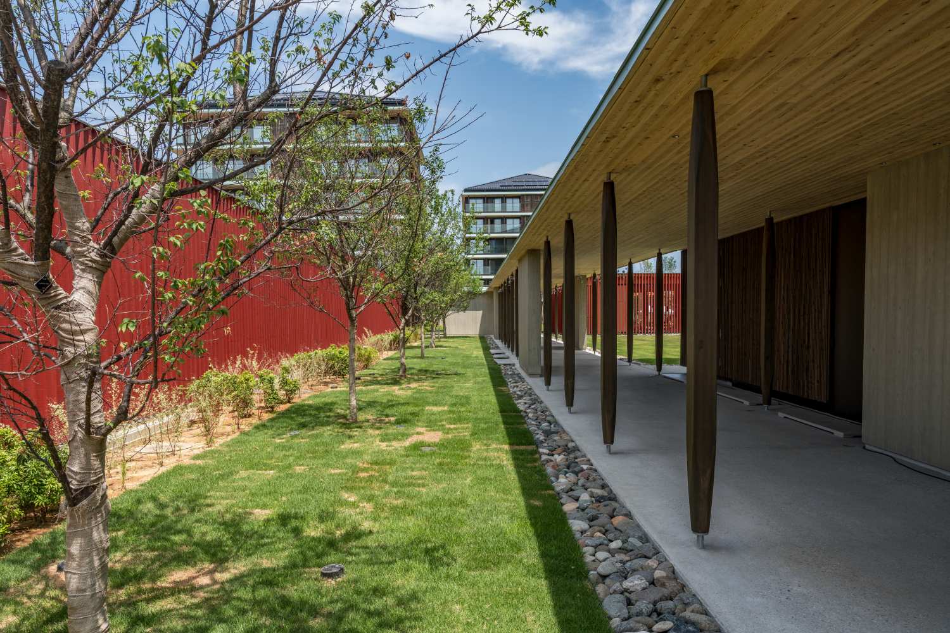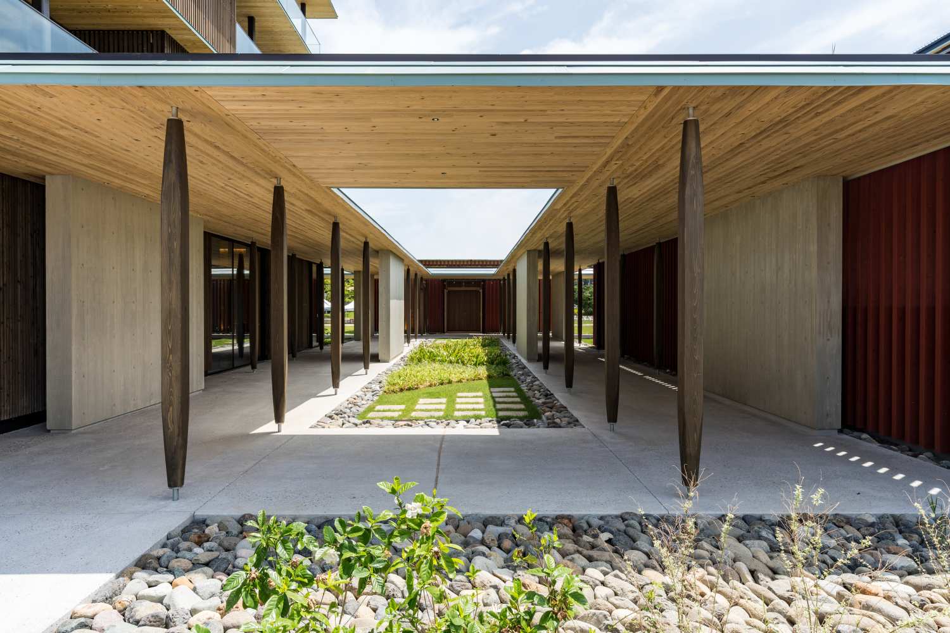YKK Real Estate's Passive Town is testing innovative approaches to residential construction. Four projects have already been implemented, and Project 5 shows how insights from large-scale modern timber construction in Europe can be adapted for Japan.
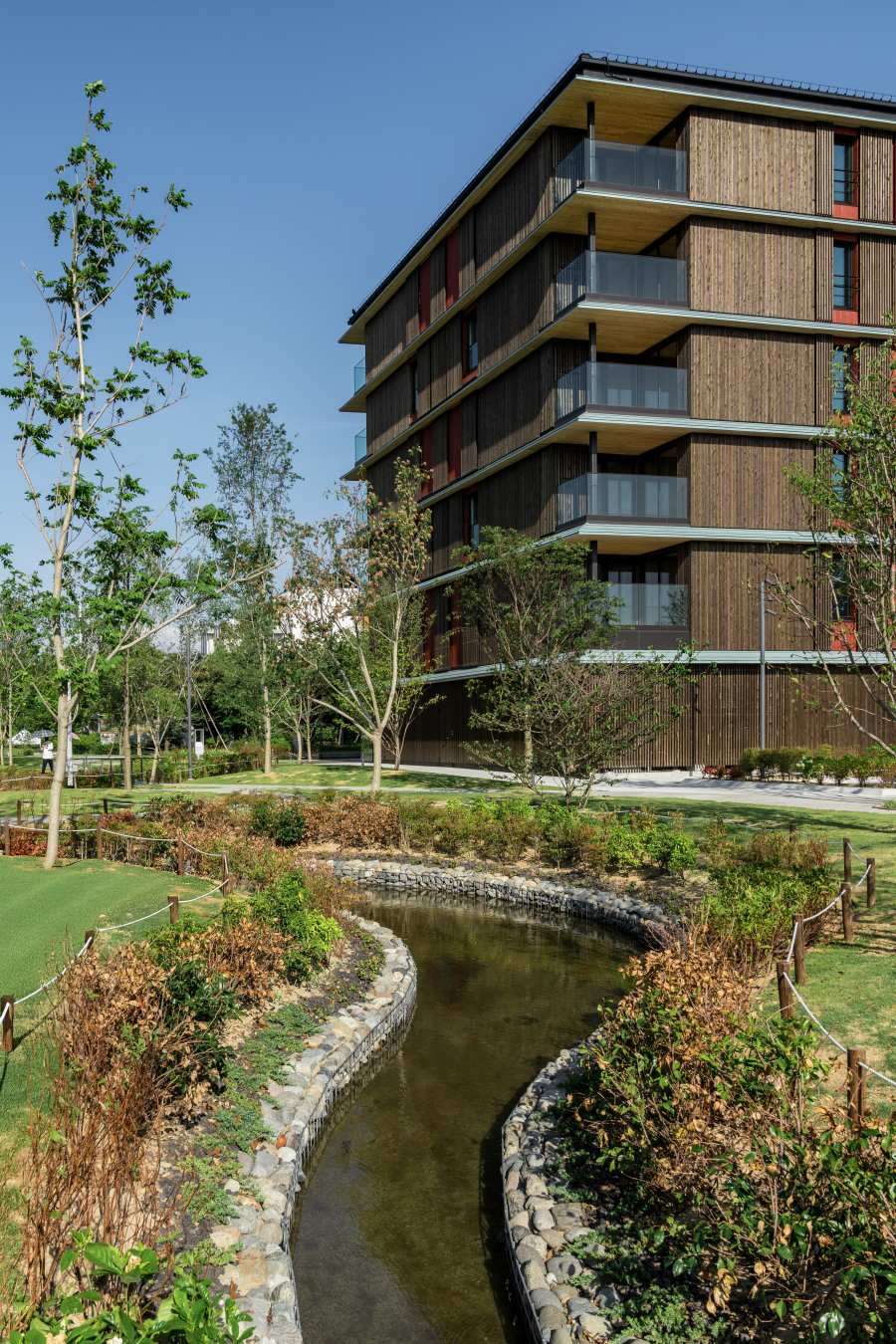
Passive Town, developed by YKK Real Estate, is testing innovative approaches to residential construction. The fifth project demonstrates how insights gained from large-scale modern timber construction in Europe can be adapted for Japan.
Wood dominates the appearance of the three six- and seven-storey buildings, despite strict fire regulations for multi-storey timber construction. Japan, a heavily forested region, wants to make greater use of its own timber for construction in the future. Regional timber use was therefore tested on these larger residential buildings – 87% of the timber used comes from regional production. Both the façades and the ceilings of the apartments showcase the local material in different ways. The hybrid timber construction method reduced CO₂ emissions during production by 33%. Two houses were built to approximately passive house standard. One house was equipped with a ‘power-to-gas’ system, enabling a completely renewable energy supply. The prefabrication method used is proving effective, as the timber construction company Chuto will be investing in further development. The general contractor Takenaka wants to take a leading role in prefabricated timber construction in Japan in the future, while YKK, a major window and façade manufacturer, wants to add timber windows for the Japanese market to its portfolio.
- Location
- 黒部市 / JP
- Completion
- 2025
- Client
- YKK Real Estate
- Architecture
- HK Architekten, Schwarzach, www.hkarchitekten.at
- Structural Engineering
- Takenaka, Osaka, www.takenaka.co.jp/takenaka_e/
- Timber Construction
- Takenaka, Osaka, www.takenaka.co.jp/takenaka_e/
- Photography
- Roland Wehinger, Schwarzach, www.hkarchitekten.at
- Details
- www.hkarchitekten.at
