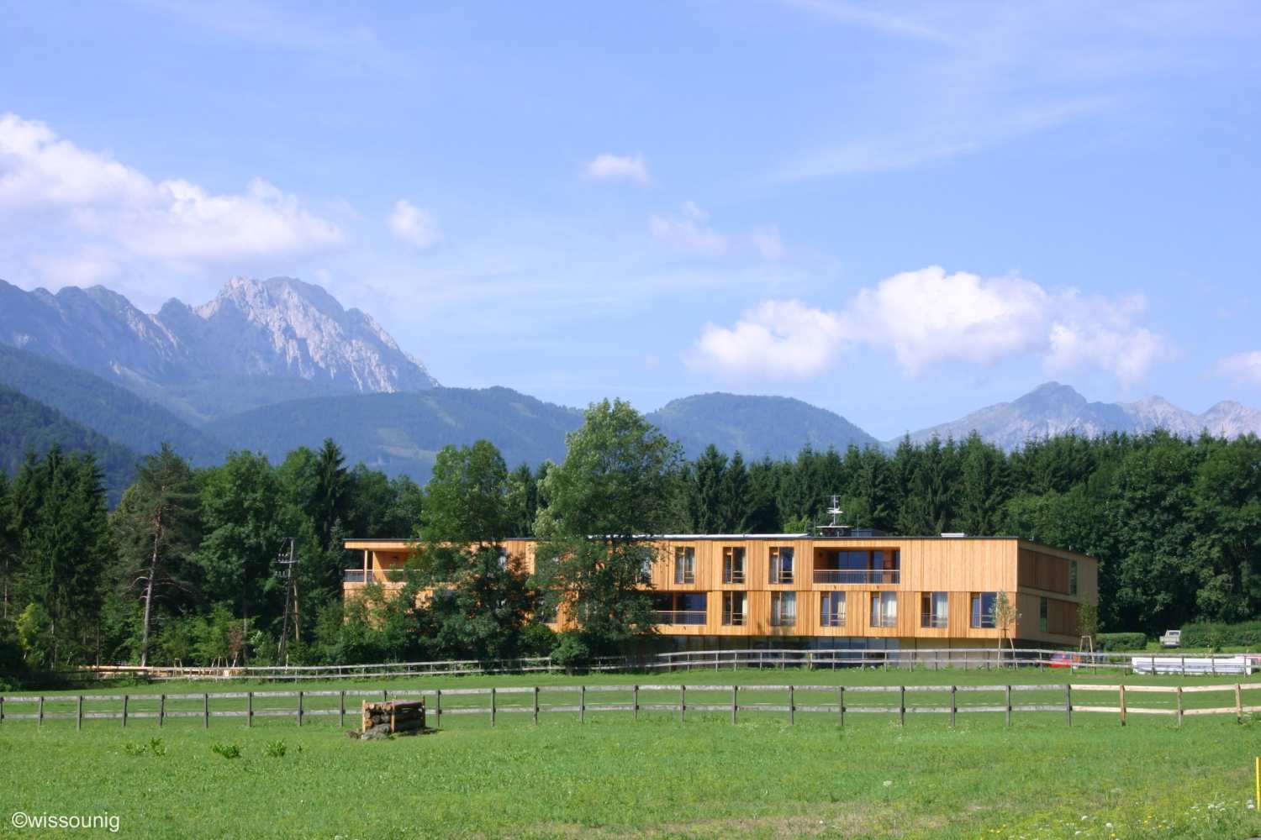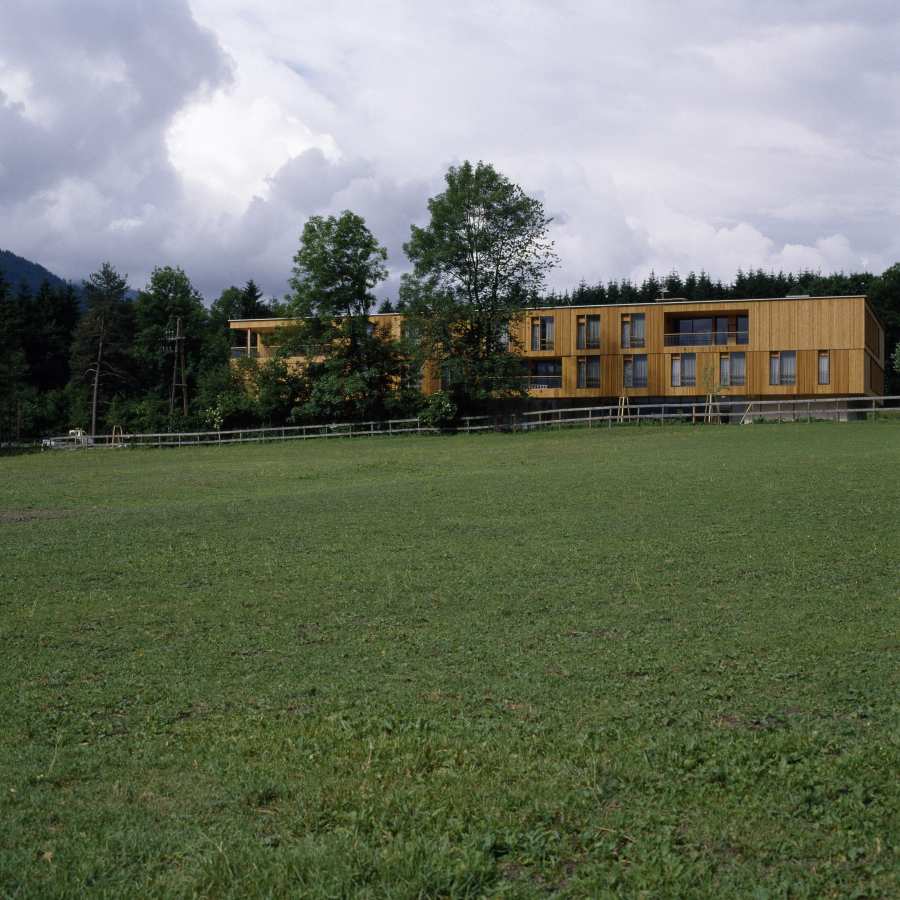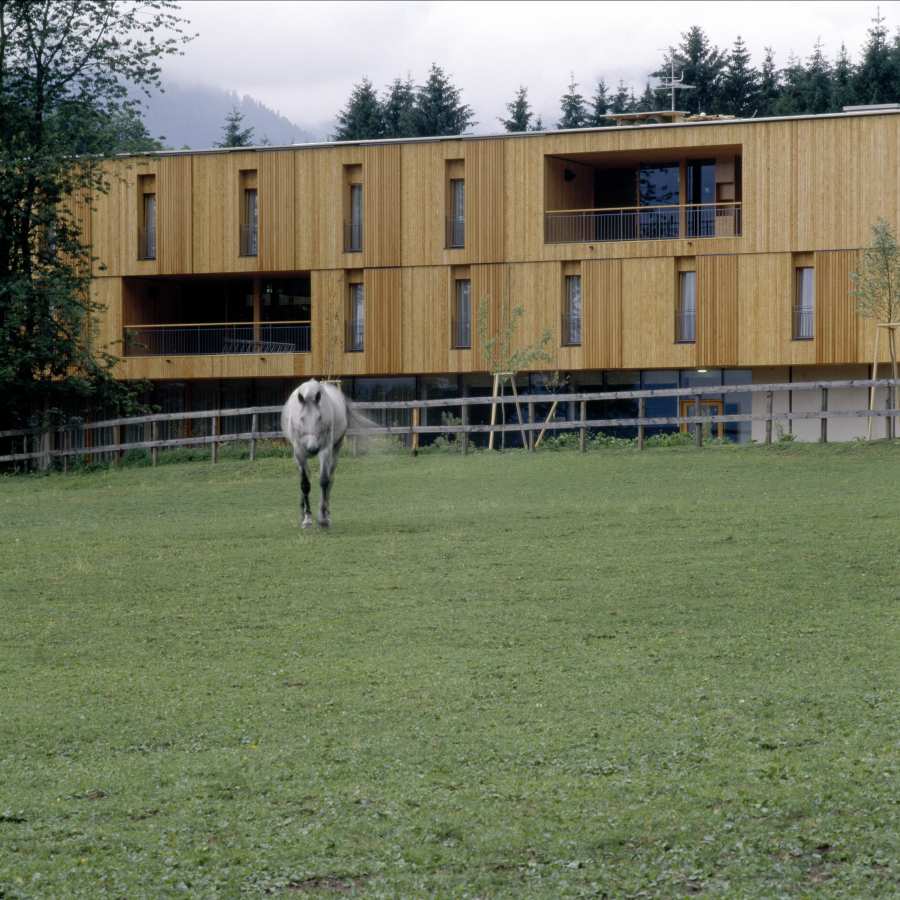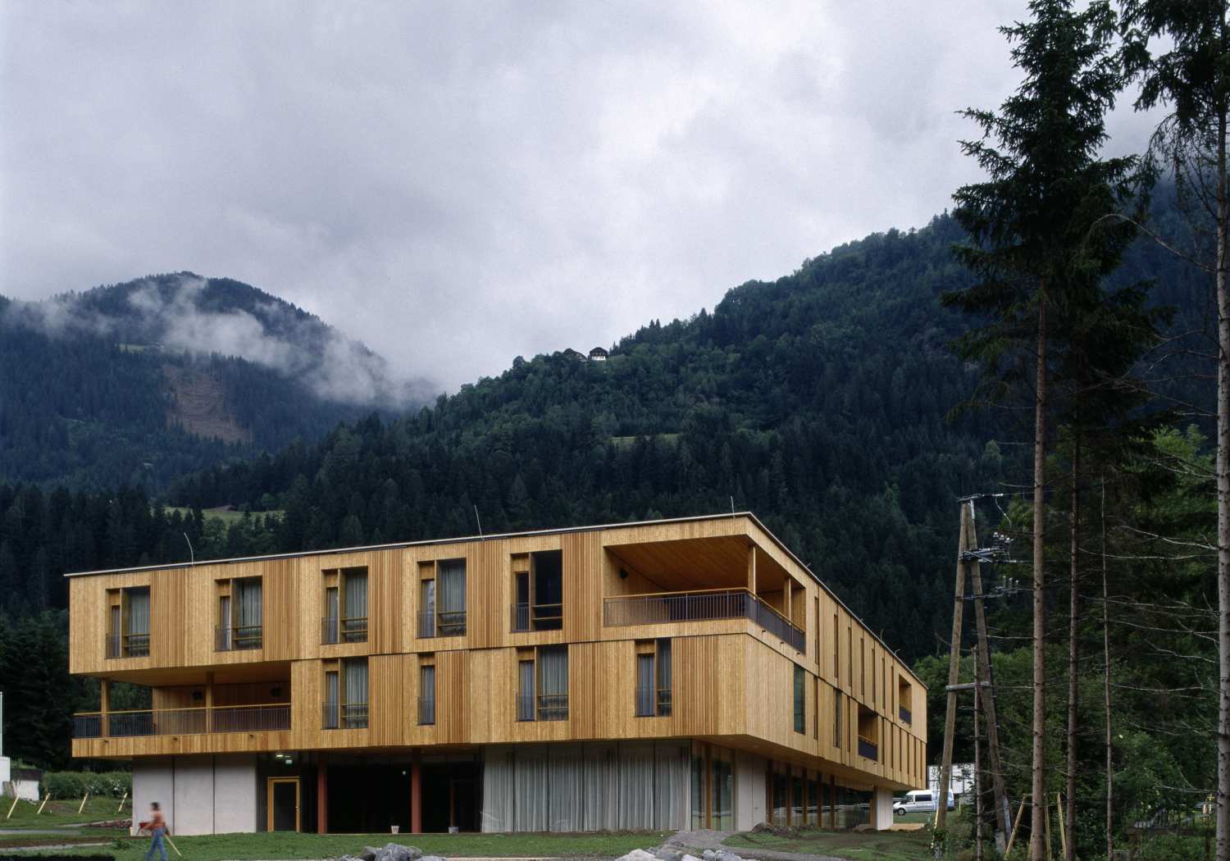Steinfeld retirement and nursing home
Built to passive house standards, the retirement and nursing home refers to its surroundings and the roots of its residents with its large, relatively closed volume and numerous visual and contextual details.

The choice of materials – a two-storey timber frame construction on a concrete (i.e. ‘stone’) base – corresponds to the regional, rural, anonymous style of construction. The atmosphere created by the filtering of the incoming daylight in some areas is very similar to that found in hay barns or barns, and the familiar view of the local mountain, the Latschur, can be enjoyed from many parts of the house through well-placed openings. As an inward-facing element, the conservatory, centrally located in the building, has a soothing, identity-creating effect and ensures that all public areas such as the hall and corridors are naturally lit.
- Location
- Steinfeld im Drautal / AT
- Photography
- Paul Ott, Graz, www.paul-ott.at/
- Photography
- Dietger Wissounig Architekten, Graz, www.wissounig.com/


