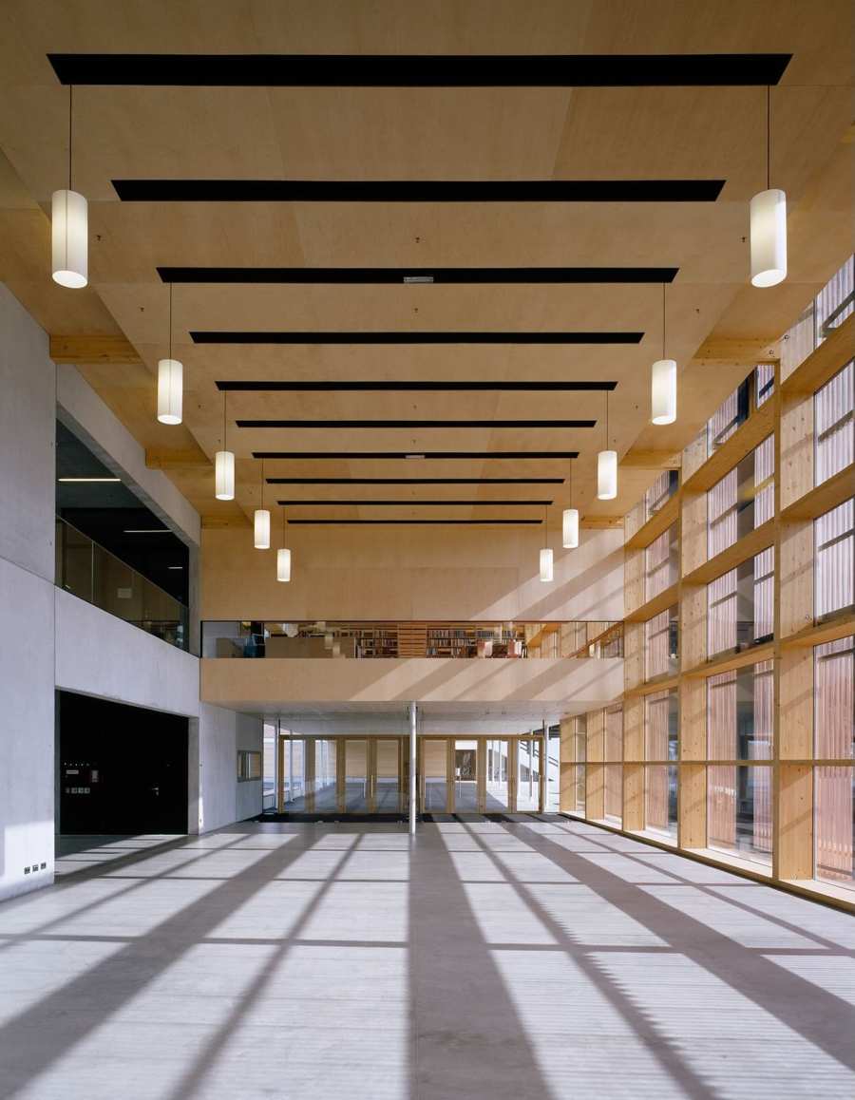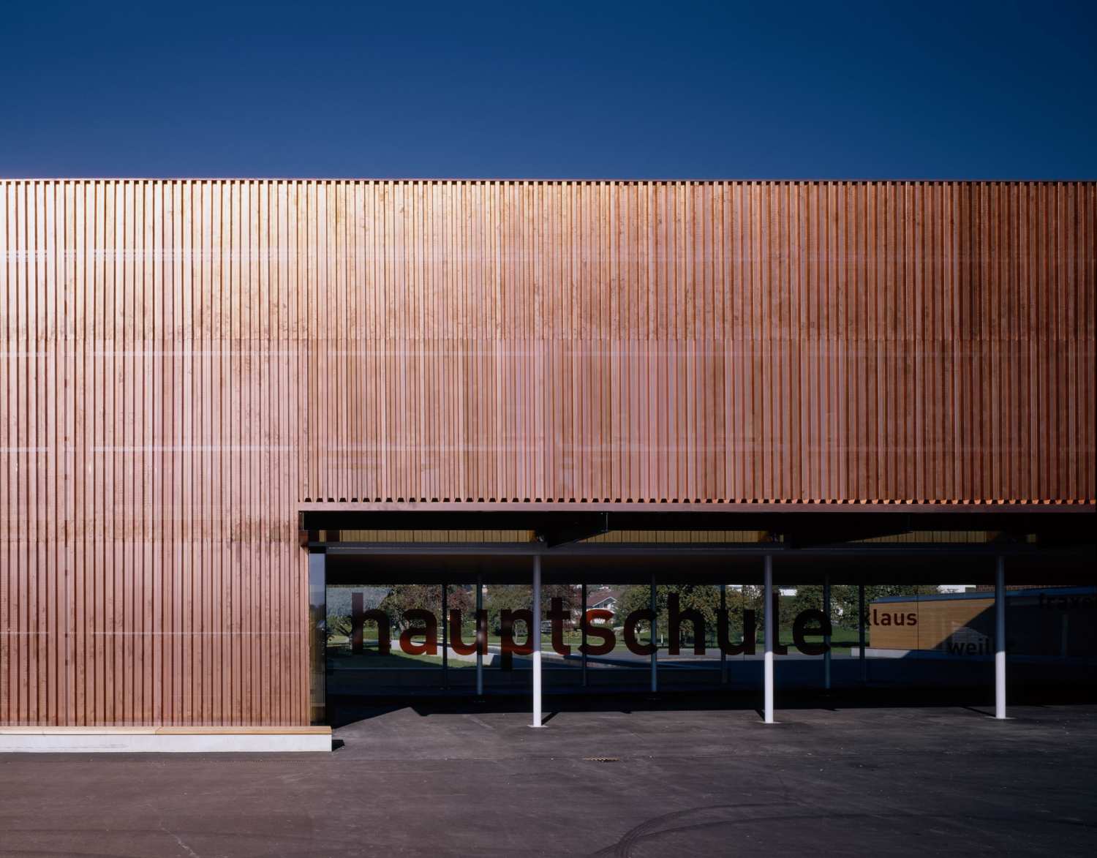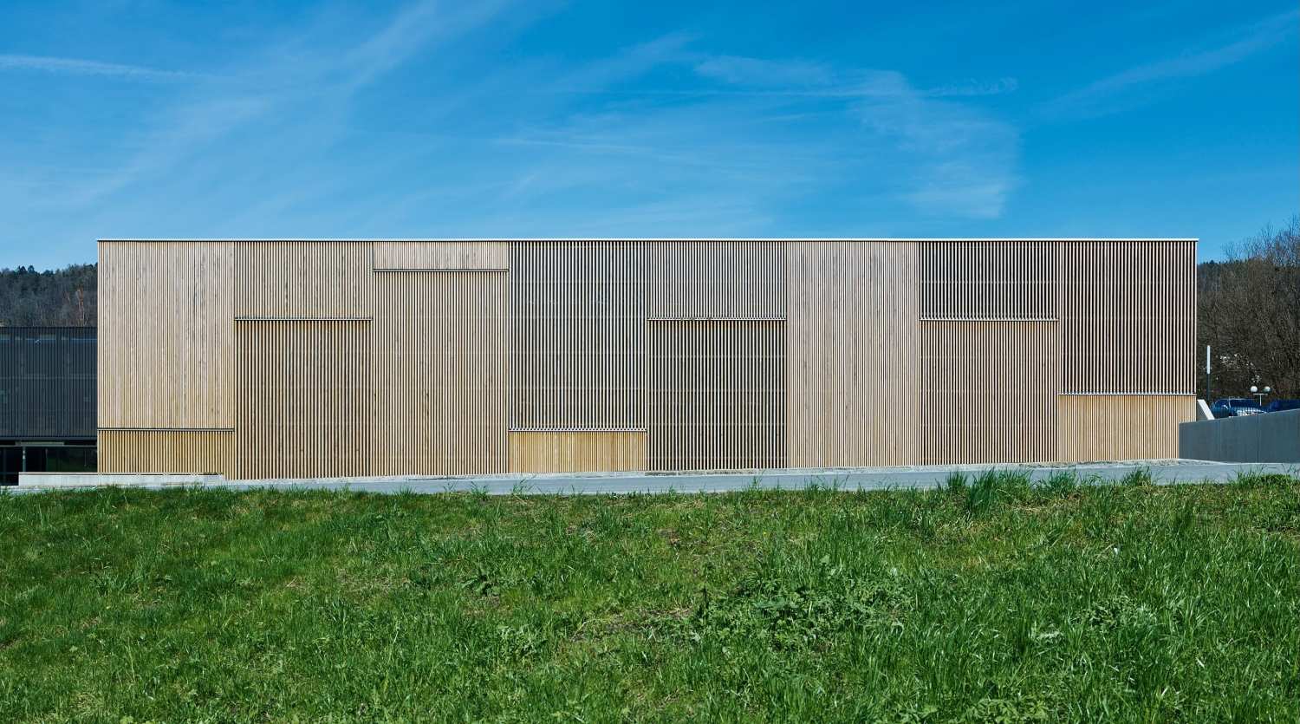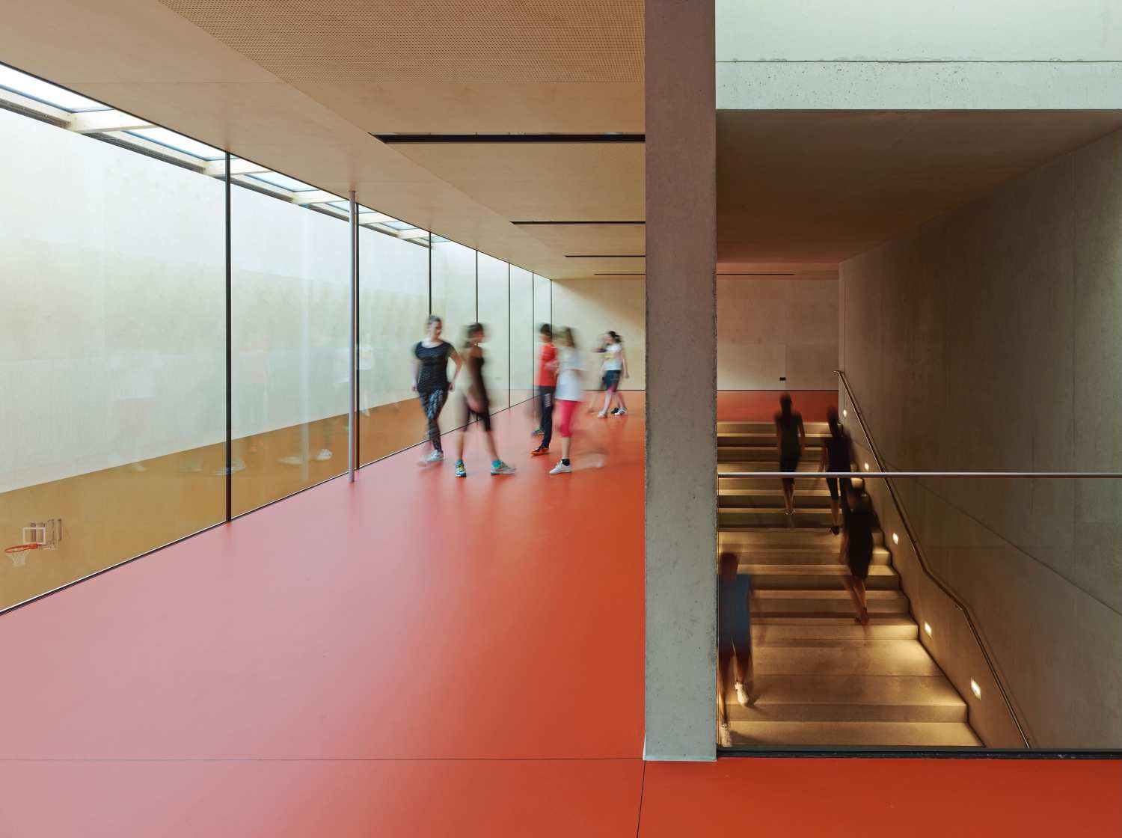The new middle school is shared by three municipalities in Vorarlberg.
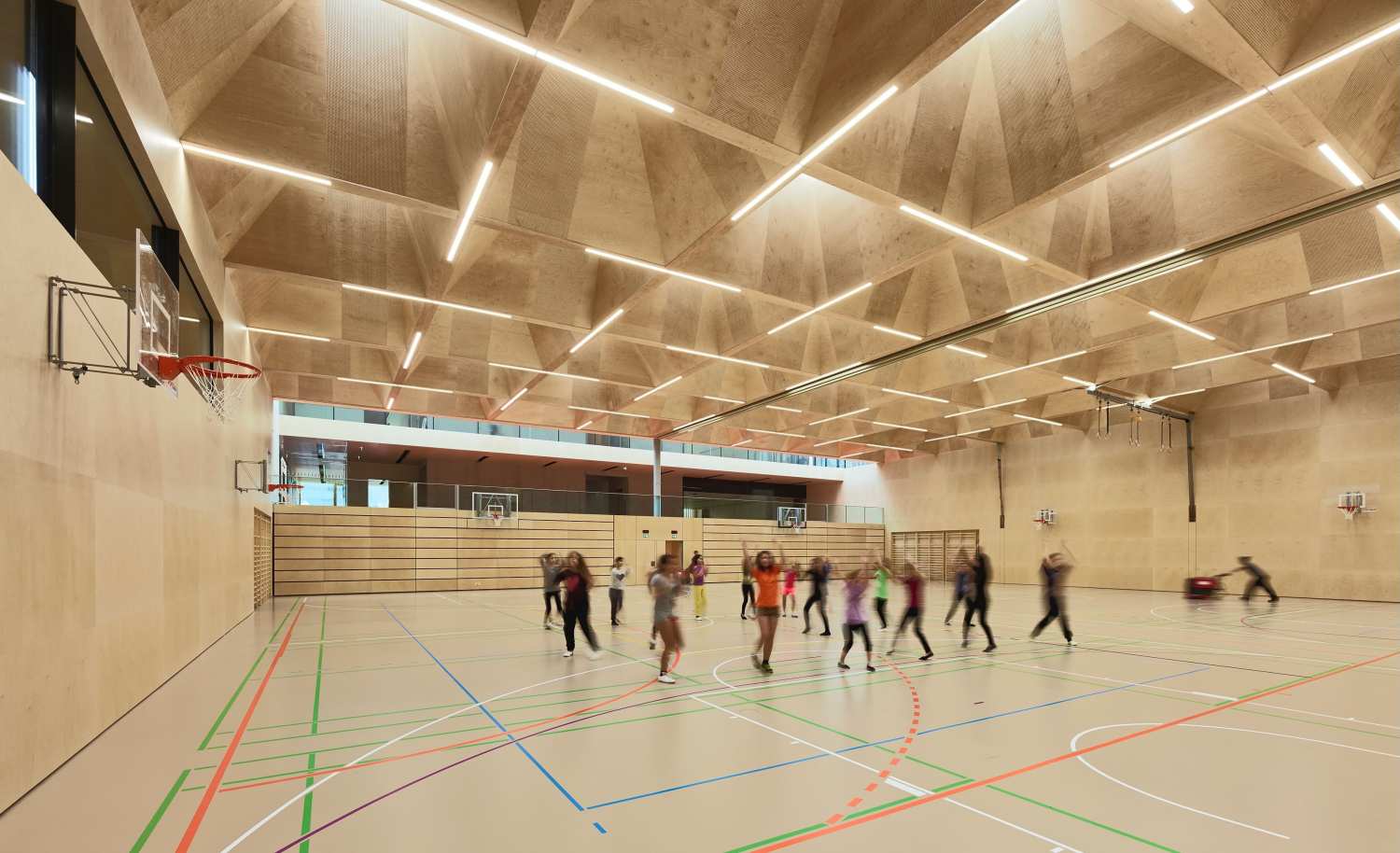
The new middle school is the first of a series of larger buildings that step up and down as they accompany the gentle sweep of an important village street.
The new school and multifunctional hall were built in two phases, a decade apart. The spatial concept of the L-shaped building integrates three main functions: school, sports hall and library. Completed in 2003, the school was built from timber in the record time of 18 months and was the first new school building to meet the requirements of Vorarlberg’s strict Passive House Guidelines. Ten years later, the new multifunctional hall replaced the sports hall, which required intense refurbishment. The precise design, compact programme and high degree of prefabrication facilitated a short construction period and optimal costs, without the need to make trade-offs in terms of design and quality. This pilot project enabled the clients and the architects to demonstrate that resource-friendly building and high architectural standards are extremely compatible. The school building has been awarded numerous prizes for architecture and saving energy, including the State Prize for Architecture and Sustainability.
- Location
- Klaus / AT
- Completion
- 2013
- Client
- Community of Klaus, Klaus, www.klaus.at
- Architecture
- Dietrich | Untertrifaller Architekten, Bregenz, www.dtflr.com
- Structural Engineering
- KPZT Kurt Pock ZT Gmbh and Merz Kley Partner ZT GbmH, Klagenfurt and Dornbirn, www.kurtpock.at
- Timber Construction
- Dobler Holzbau GmbH, Röthis, www.dobler-gruppe.at
- Photography
- Bruno Klomfar, Vienna, www.klomfar.com
