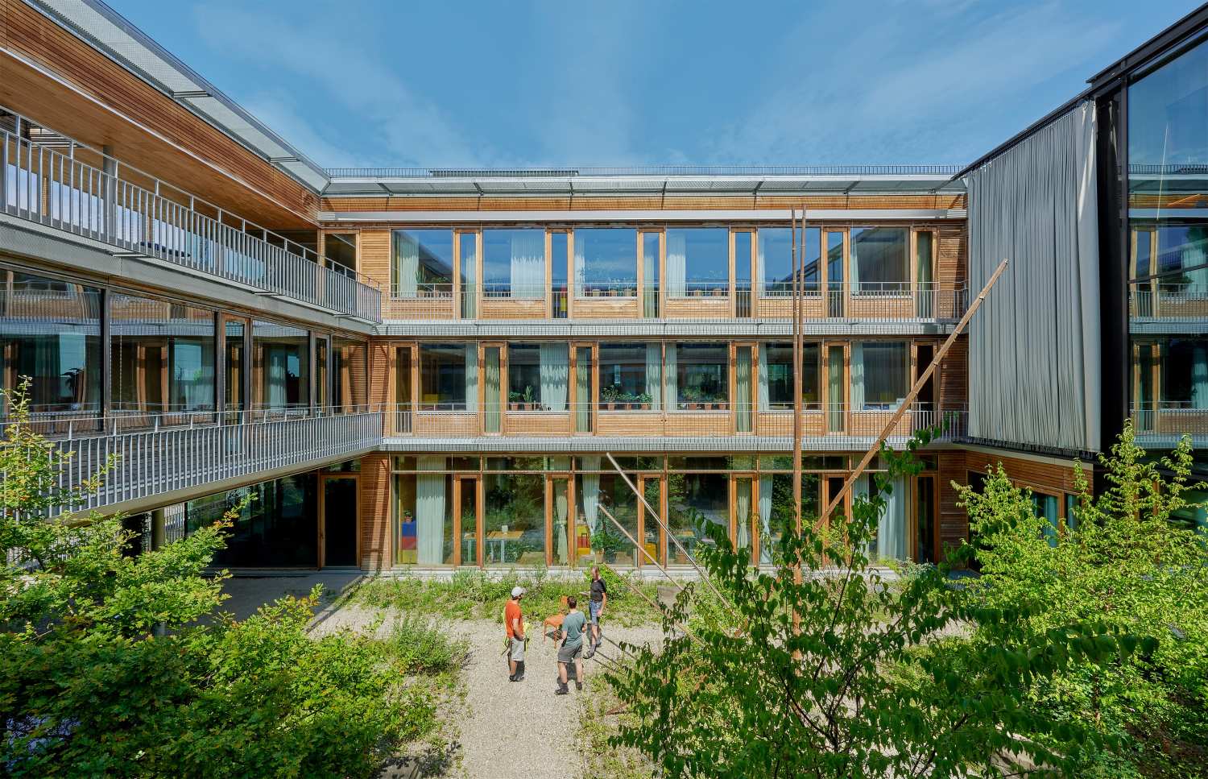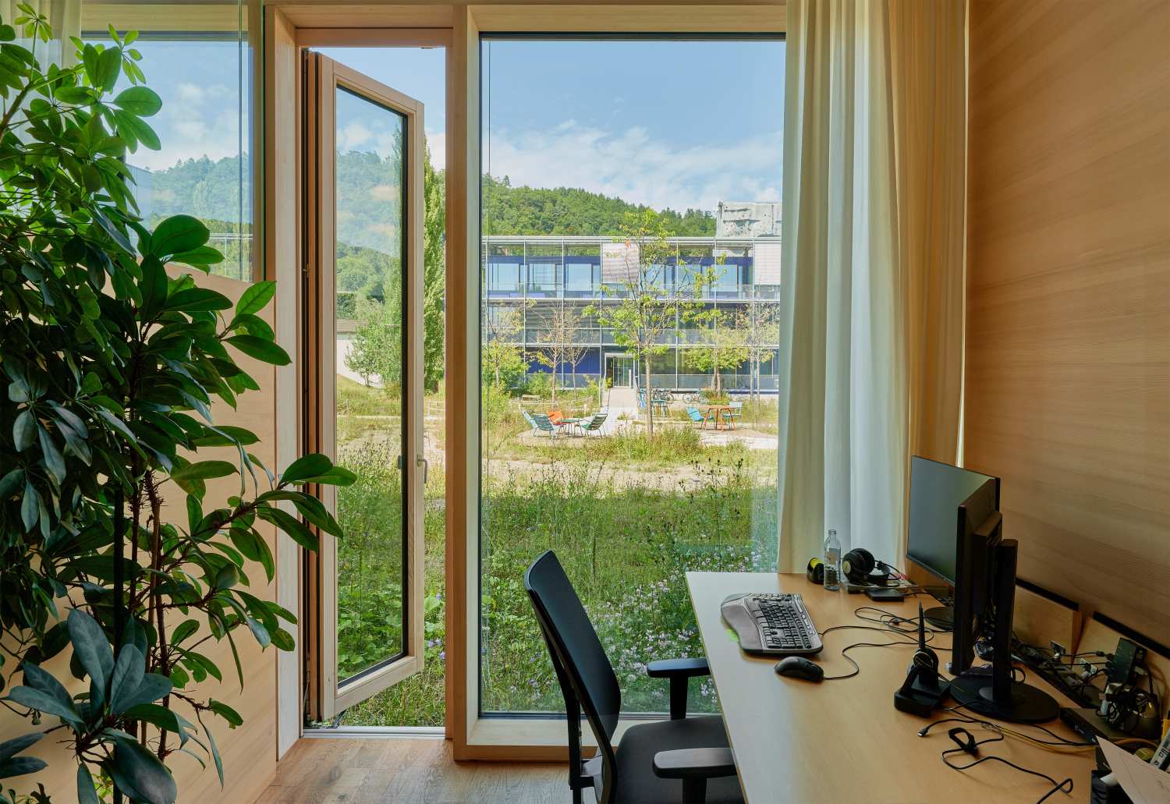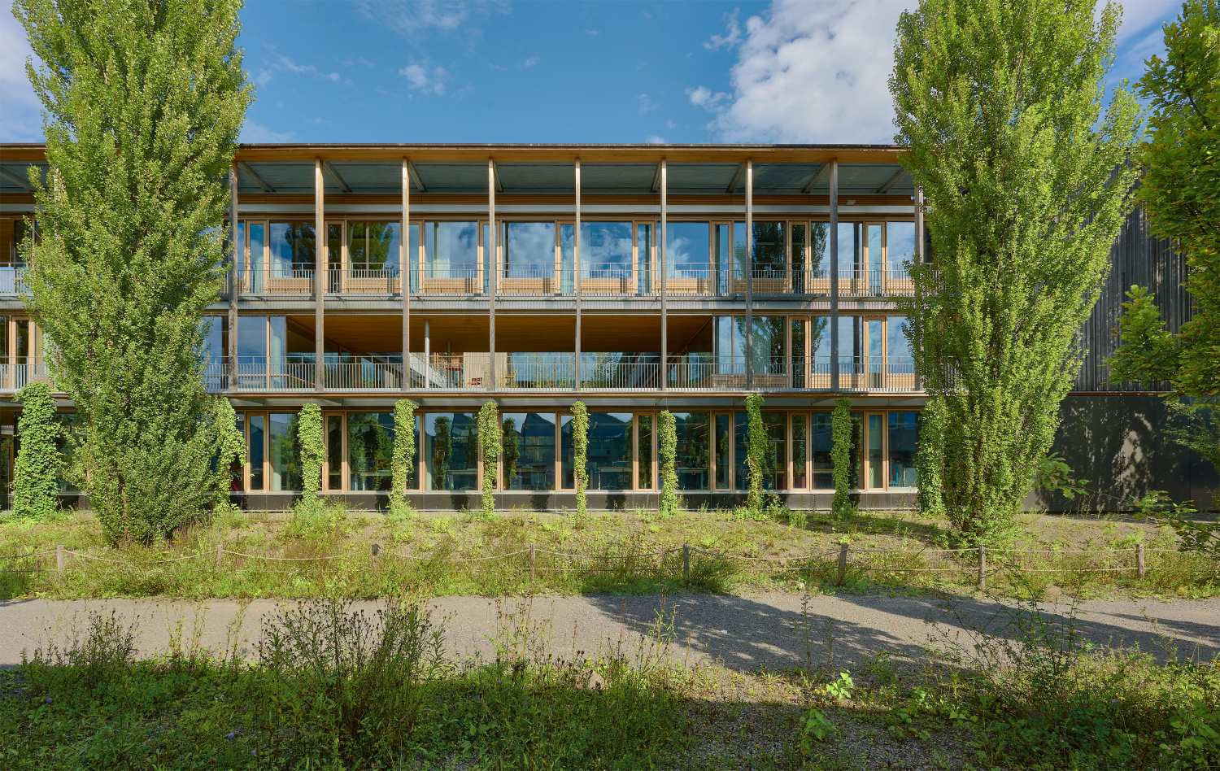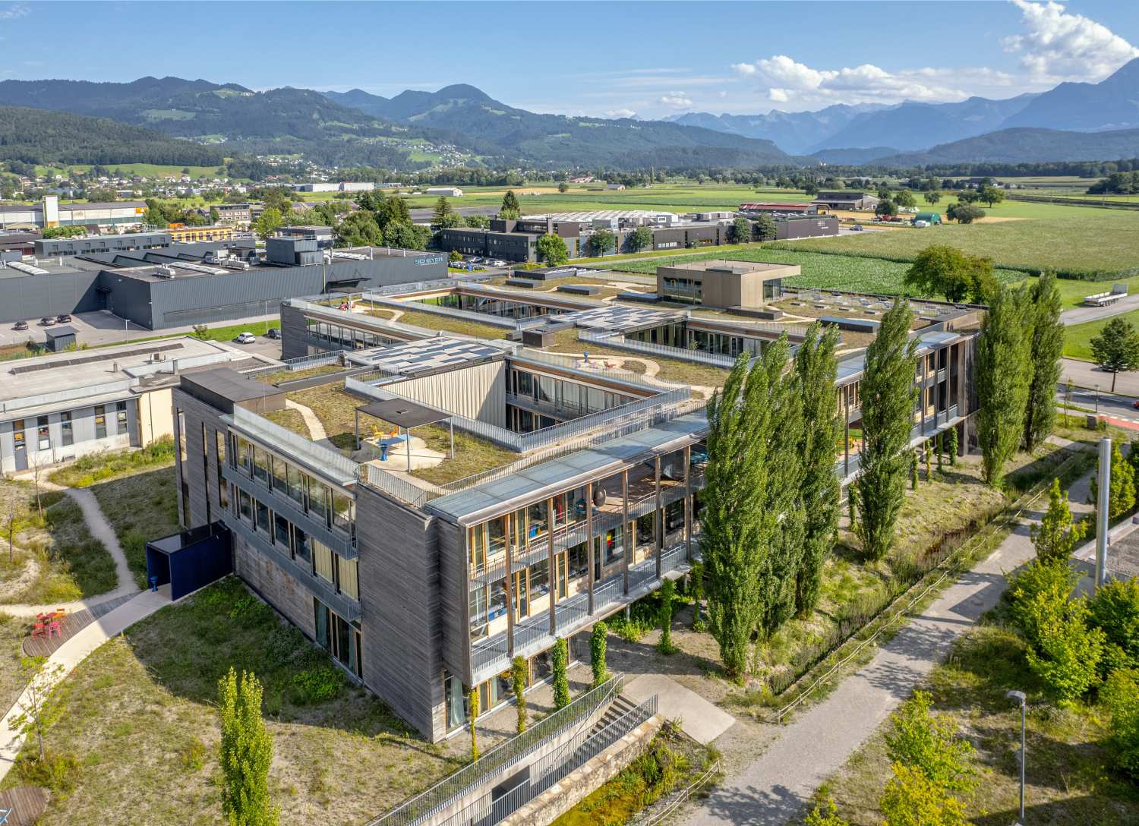The expansion of the company building was accompanied by the implementation of a flexible office concept.
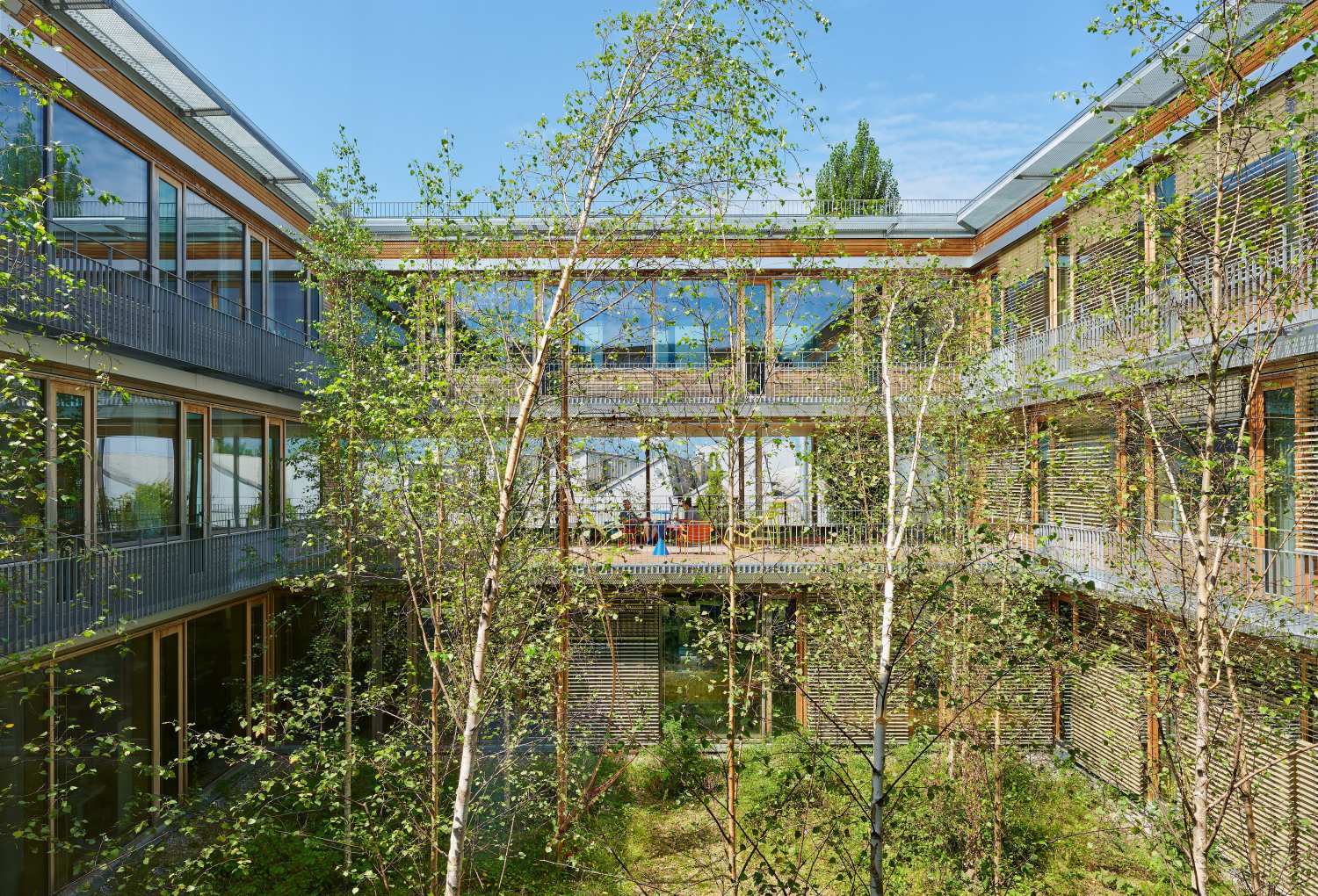
The expansion of the company building was accompanied by the implementation of a flexible office concept that offers space for individuality. The material wood ensures a healthy working atmosphere.
The basic idea of the OMICRON office building, which was realised in 2000, – an internal courtyard surrounded by flexibly arranged offices – was adopted for the corporate campus project. The extension for the company designed by Dietrich Untertrifaller is also zoned by three double courtyards, which are located on both sides of the main access road. So-called ‘hotspots’, freely- formed spaces conceived for both recreation and reflection, were created at the hubs of the layout. The architect Anna Heringer and the clay artist Martin Rauch created a two-storey clay structure and a silk airship that hangs from the ceiling. Gregor Eichinger developed a spatial sculpture made of vertically layered, milled wooden panels. The globally active company OMICRON has already received several awards for its special corporate culture. The extension to the facility in Klaus, with its 200 new workstations and additional storage areas, maintains the high quality of the architecture and the working environment. The spatial programme and the design reflect the flat corporate hierarchy. Everything is finished to the same high standard: walls of silver fir, oak floors, metal cooling ceilings and pleasant lighting. The offices can be flexibly adapted in line with team sizes and other requirements.
- Location
- Klaus / AT
- Completion
- 2014
- Client
- Omicron Electronics, Klaus, www.omicronenergy.com
- Architecture
- Dietrich | Untertrifaller Architekten, Bregenz, dtflr.com
- Structural Engineering
- gbd and merz kley partner, Dornbirn, www.mkp-ing.com
- Photography
- David Matthiessen, Stuttgart, www.davidmatthiessen.com
- Details
- www.nextroom.at
