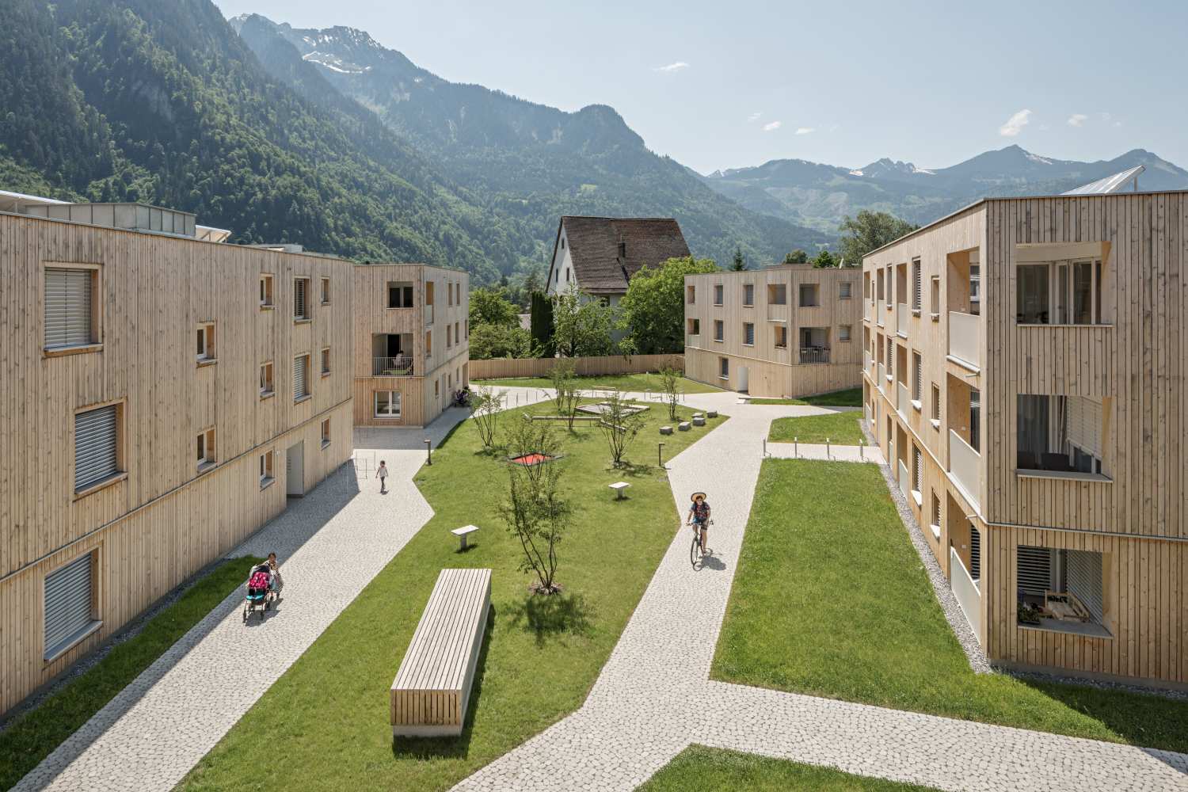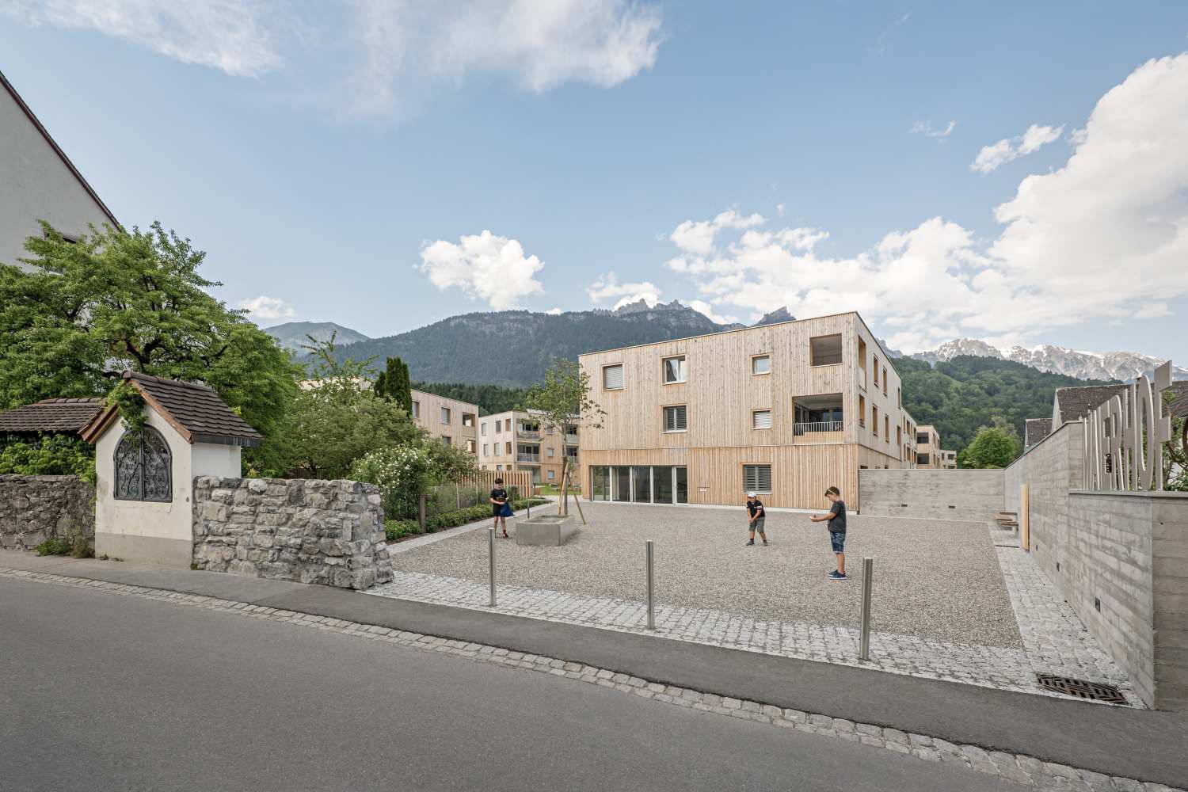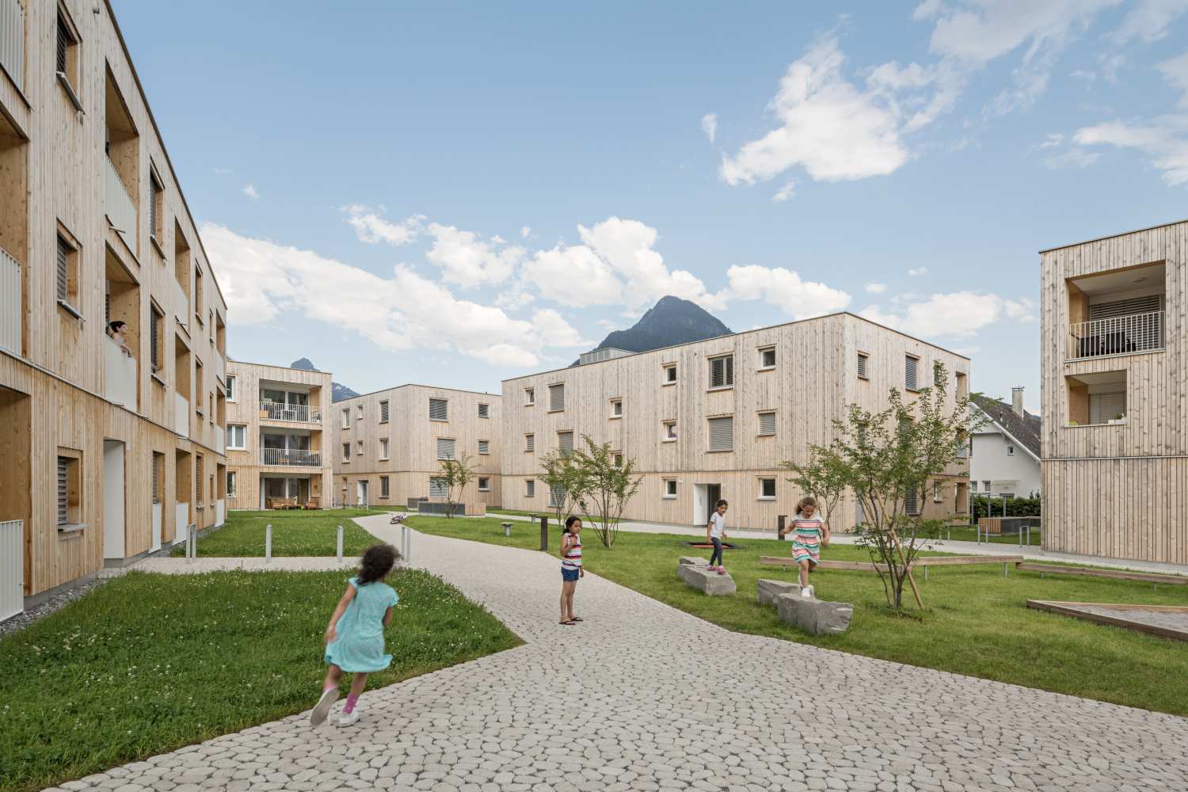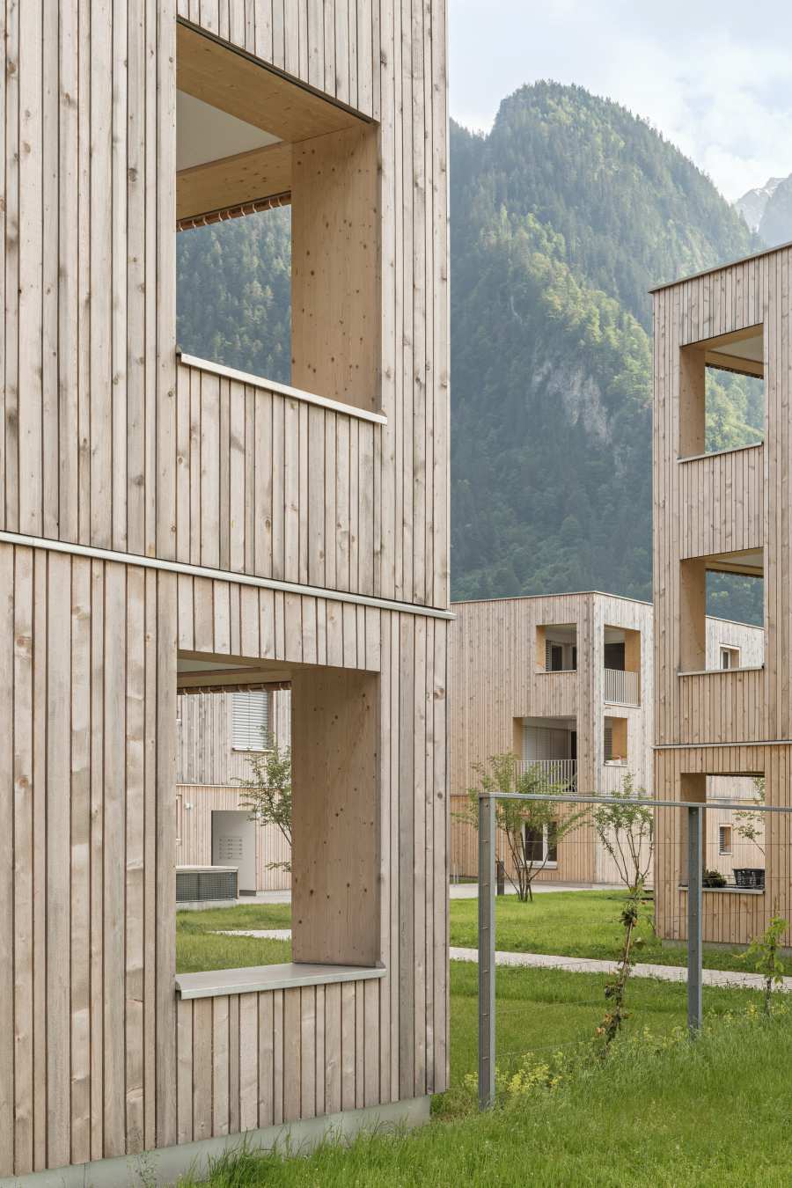Affordable housing with a high quality of living and made from ecological materials.
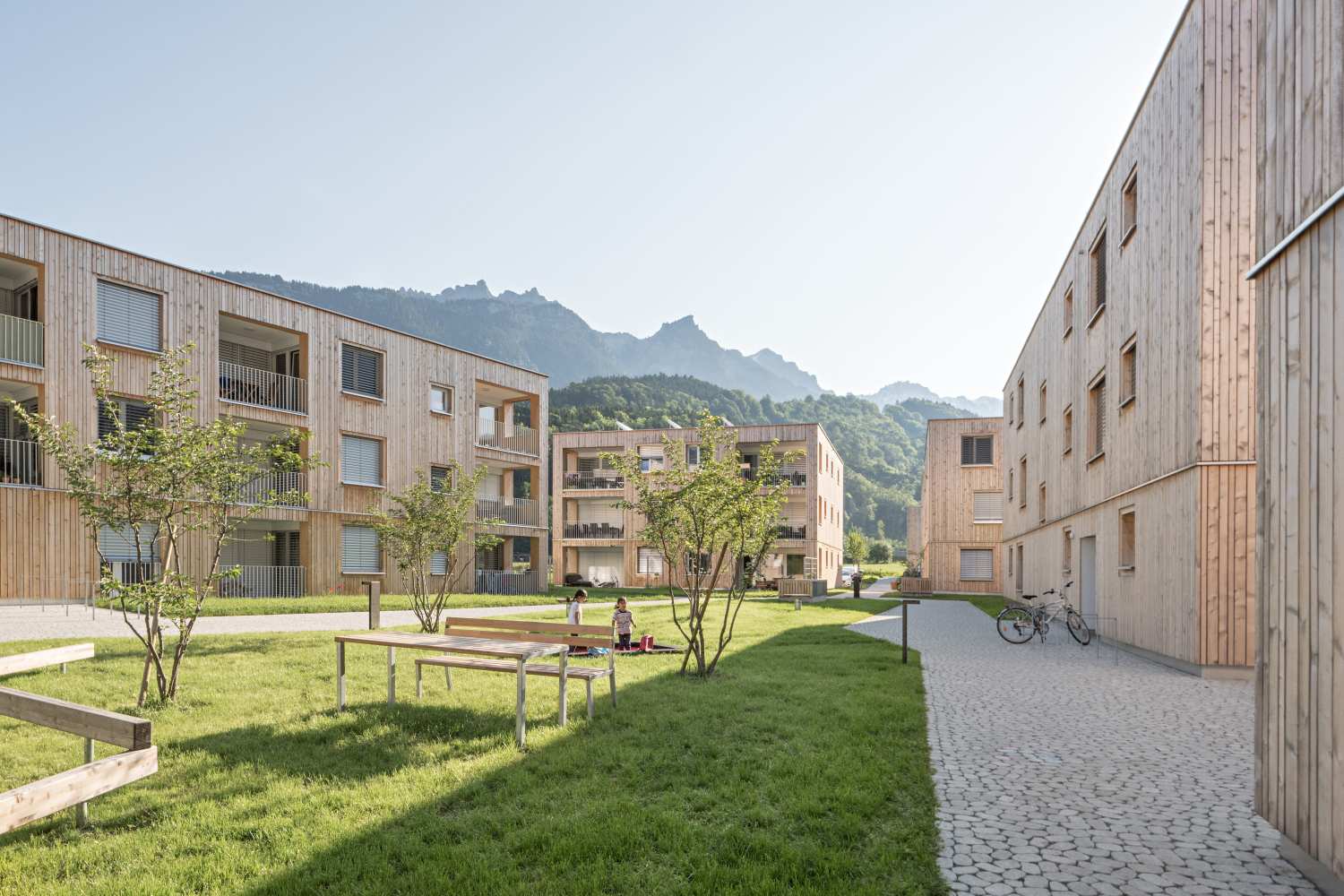
Eight buildings that were realised using a hybrid timber construction method and contain 67 mostly subsidised – hence highly affordable – apartments combine with the listed existing structure to form an ensemble around a green courtyard.
The varying dimensions and orientations of the volumes permit a range of views of the surrounding mountain landscape and reinforce the character of a village that has grown over time. Thanks to the underground car park, the settlement is largely car-free. The rich, attractively landscaped variety of open spaces and the communal room encourage a sense of community inside the complex and beyond. By offering high levels of residential comfort at affordable rents, the buildings are a valuable addition to the social housing provision in the West of Austria.
- Location
- Bludenz / AT
- Completion
- 2019
- Client
- Wohnbauselbsthilfe, Bregenz, www.wohnbauselbsthilfe.at
- Architecture
- feld72, Vienna, feld72.at
- Structural Engineering
- Hämmerle - Huster, Bregenz, www.hagen-huster.at
- Timber Construction
- Zimmerei Joe Moosbrugger, Dornbirn, www.zimmerei-joe-moosbrugger.at
- Photography
- Hertha Hurnaus, Vienna, www.hurnaus.com
- Details
- www.nextroom.at
