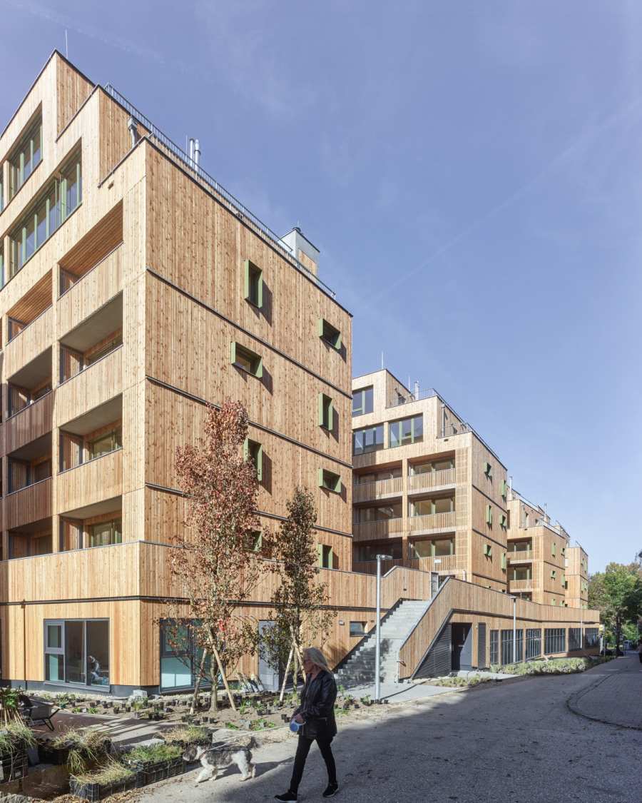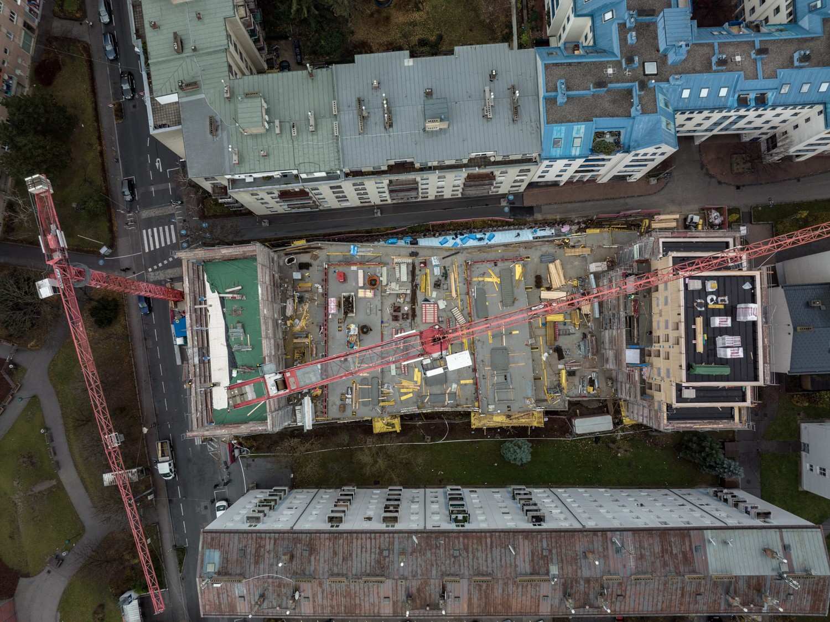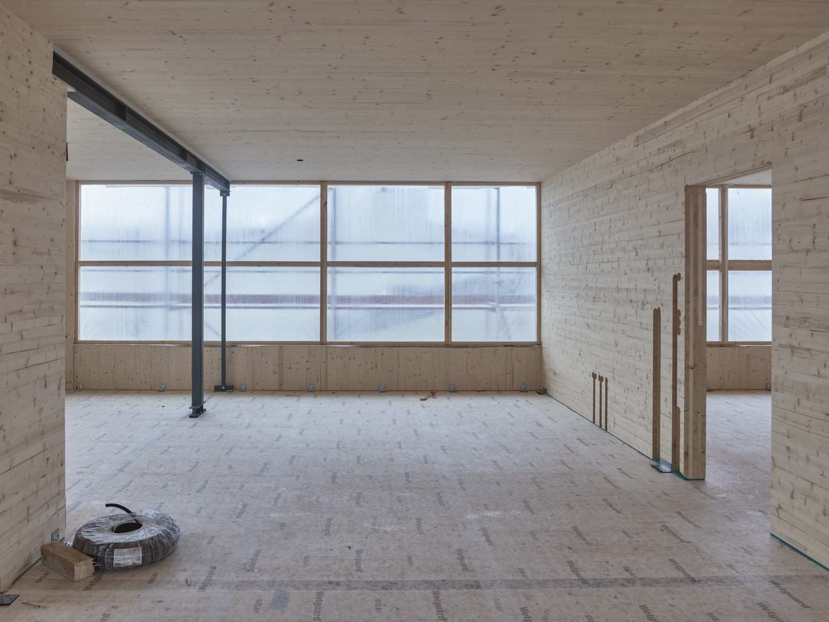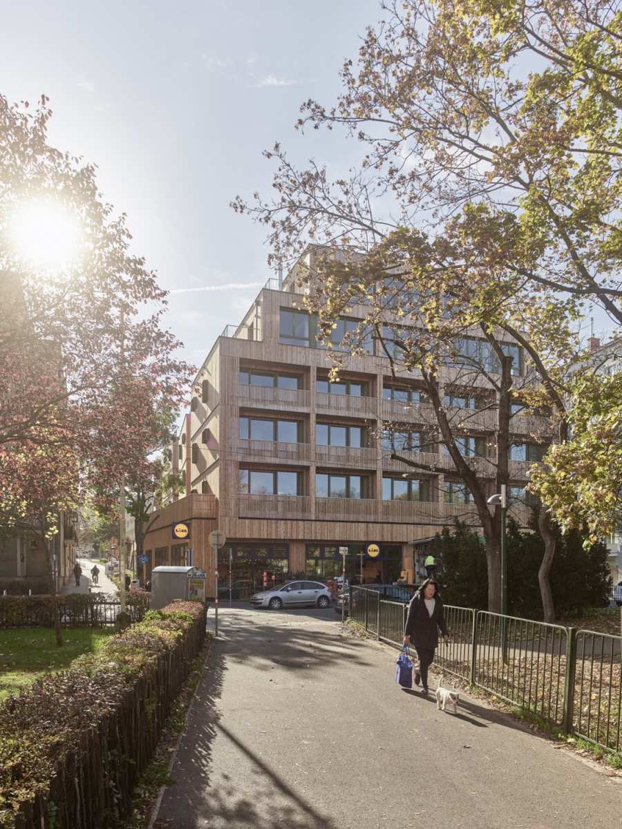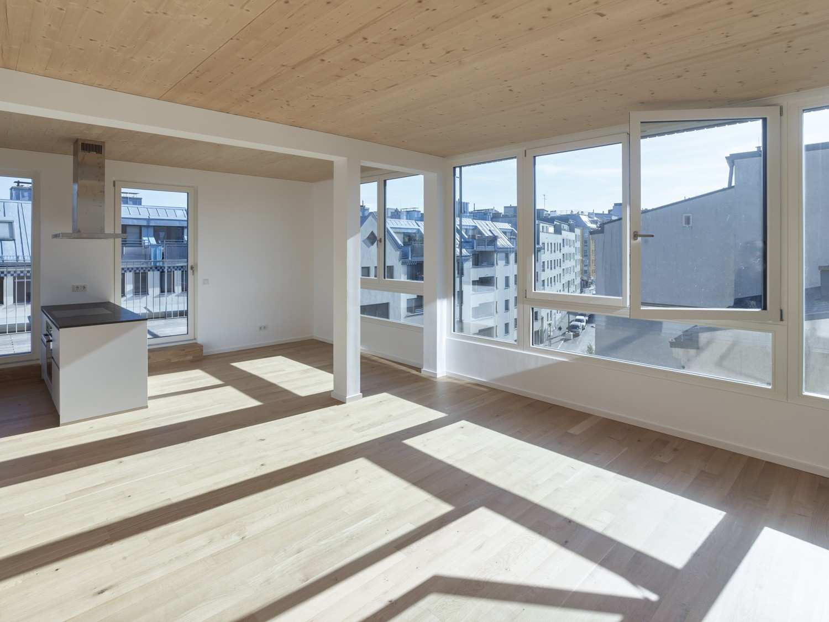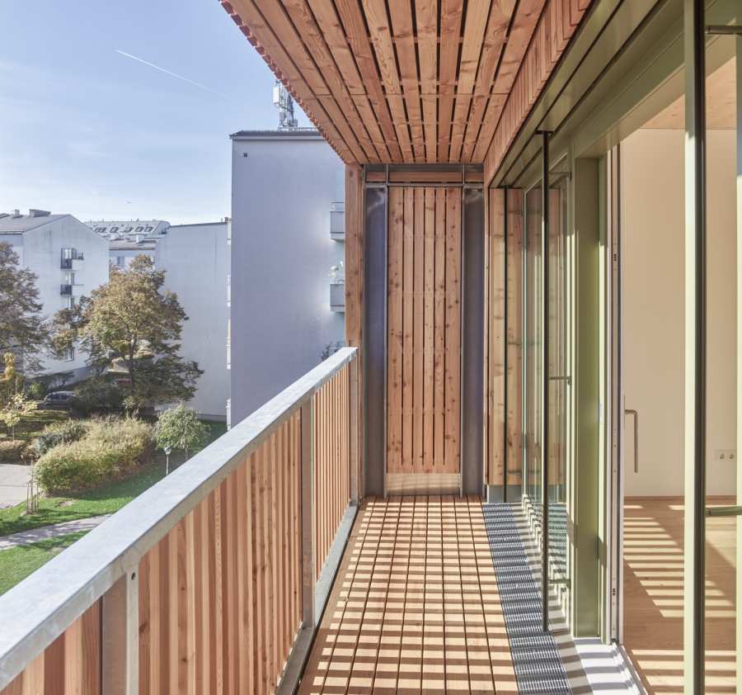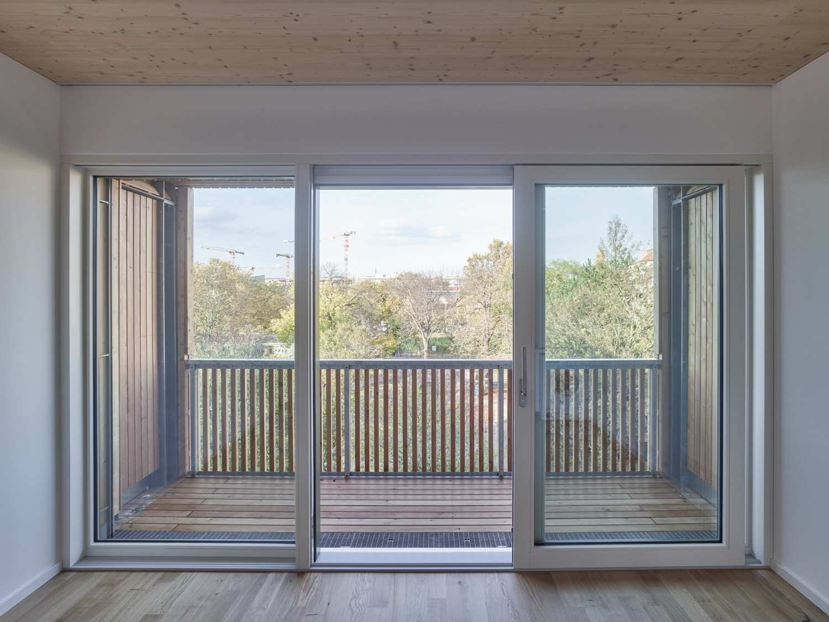Built from solid wood. A successful example of inner-city densification.
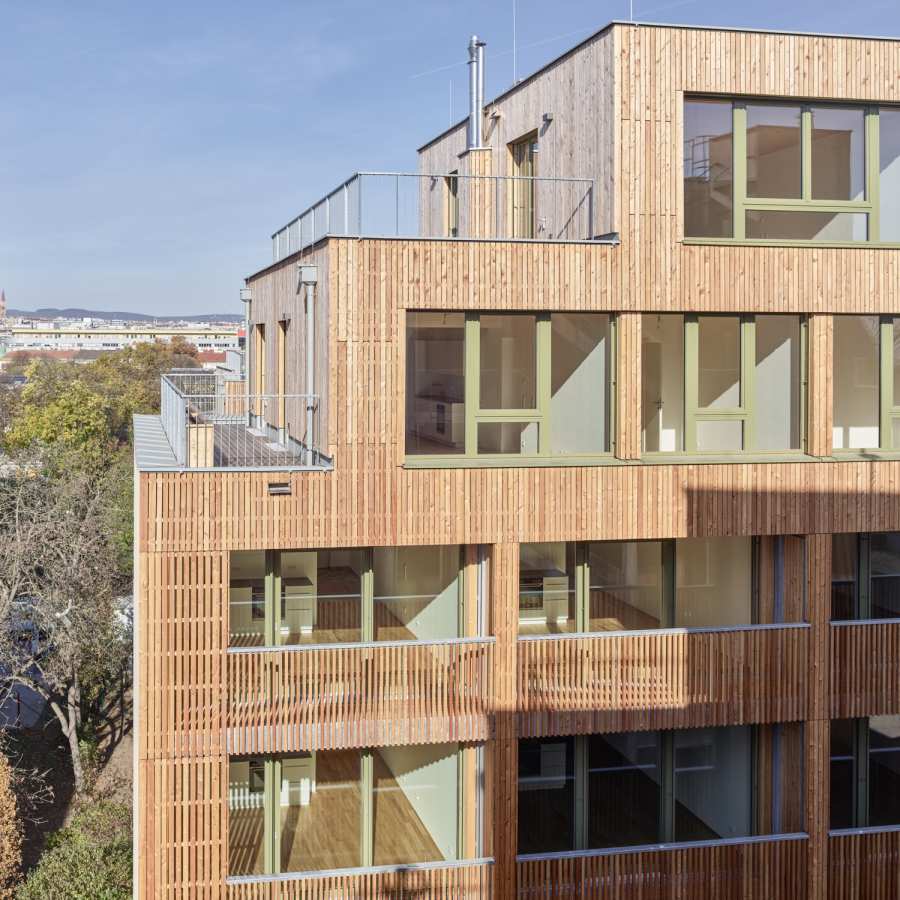
A five-storey apartment building with a supermarket in the base, communal facilities and an open deck. In short: a successful example of inner-city densification built from solid wood.
Supermarkets and their associated parking lots are not uncommon in the cityscape, especially on the urban periphery. At a time in which there is a housing shortage and we are trying to minimise the soil sealing caused by new buildings, such areas offer potential for densification. One project that takes this approach can be found in Vienna. At ‘Woody M’ – a timber-built housing complex – the name says it all. And the quality promised by the name, and suggested by the external envelope, is also found deep within the building. Four loosely positioned volumes, built from solid prefabricated cross laminated timber elements, contain 103 apartments. In order to save material, the slabs become thinner as the building rises, exactly in line with the structural requirements. The external skin consists of planed planks. All this rises from a concrete base that contains the supermarket that was previously located on the site together with its parking spaces, now complemented by spaces for bicycles and areas for communal activities.
- Location
- Wien / AT
- Completion
- 2022
- Client
- Palmers Immobilien, Vienna, www.palmers-immo.at
- Architecture
- Freimüller Söllinger Architektur, Vienna, www.freimueller-soellinger.at
- Structural Engineering
- RWT plus ZT GmbH, Vienna, www.woschitzgroup.com
- Timber Construction
- Handler Bau GmbH, Bad Schönau, www.handler-group.com
- Details
- www.nextroom.at
