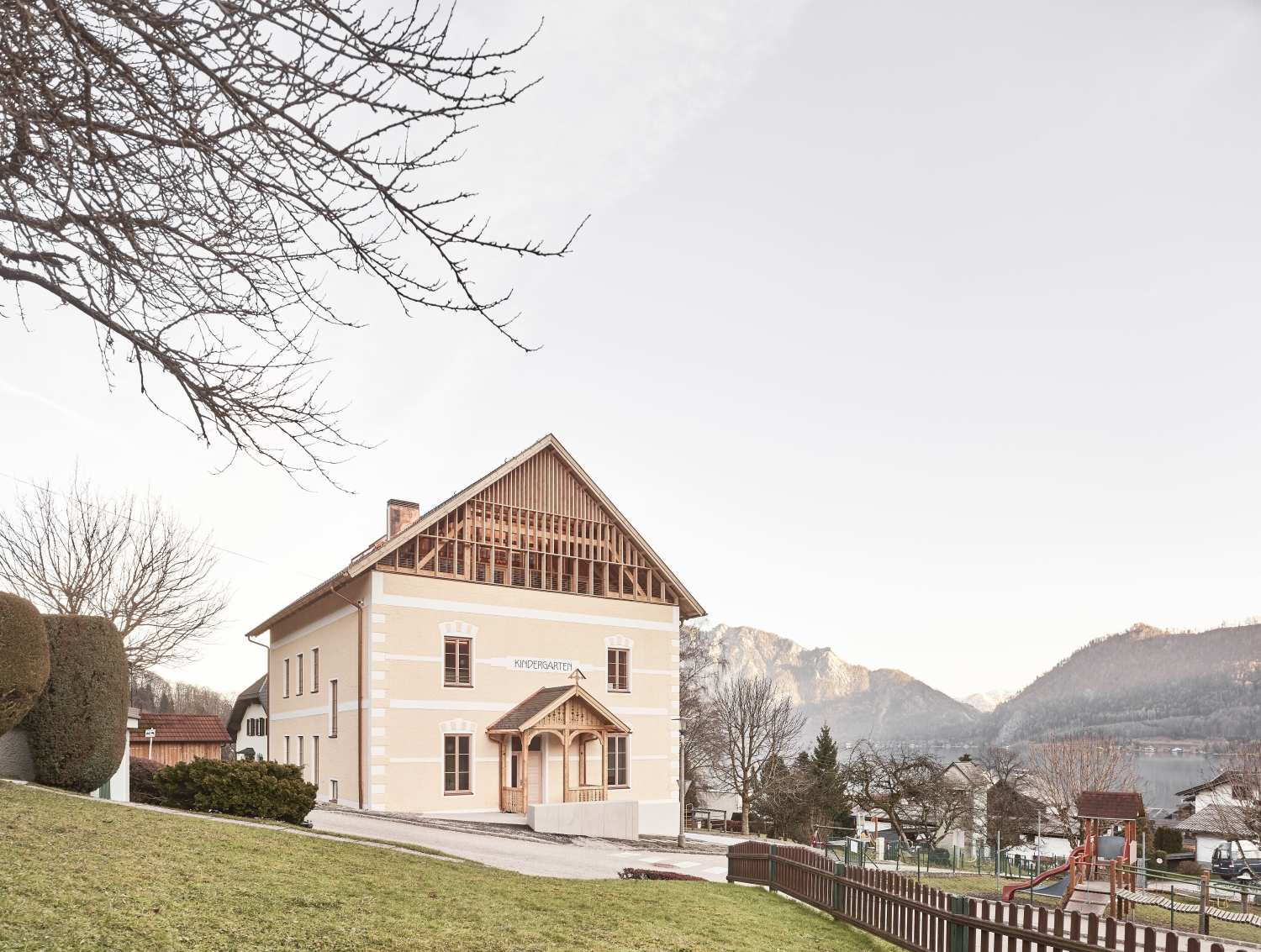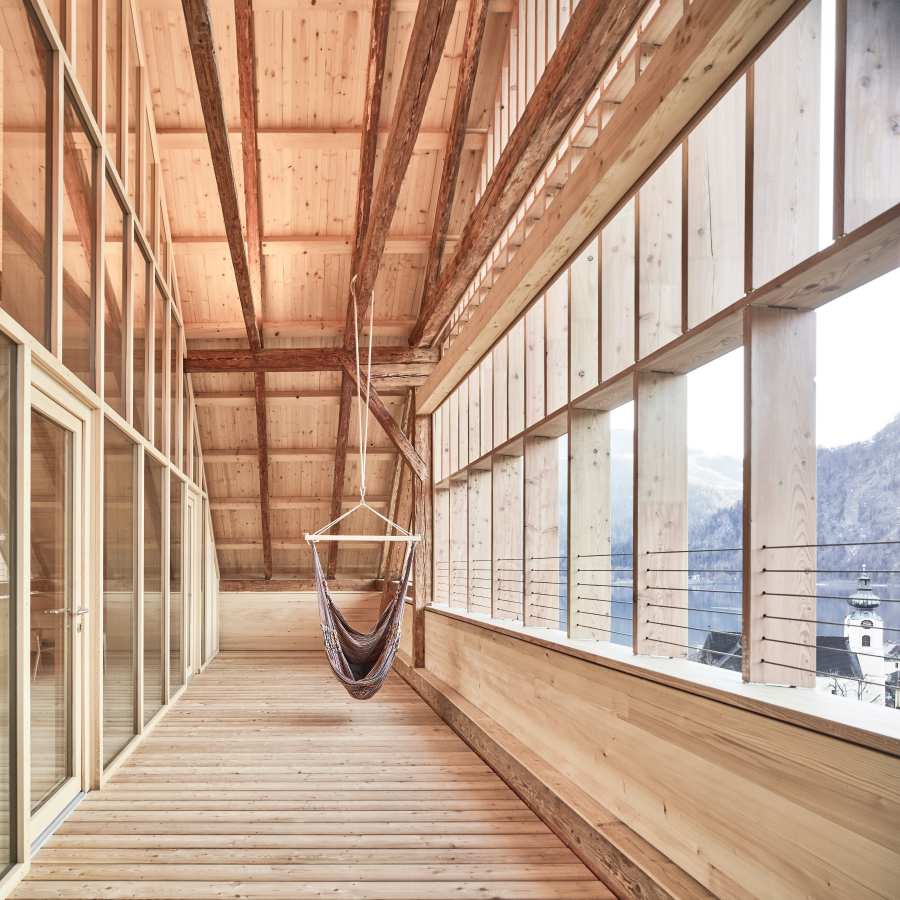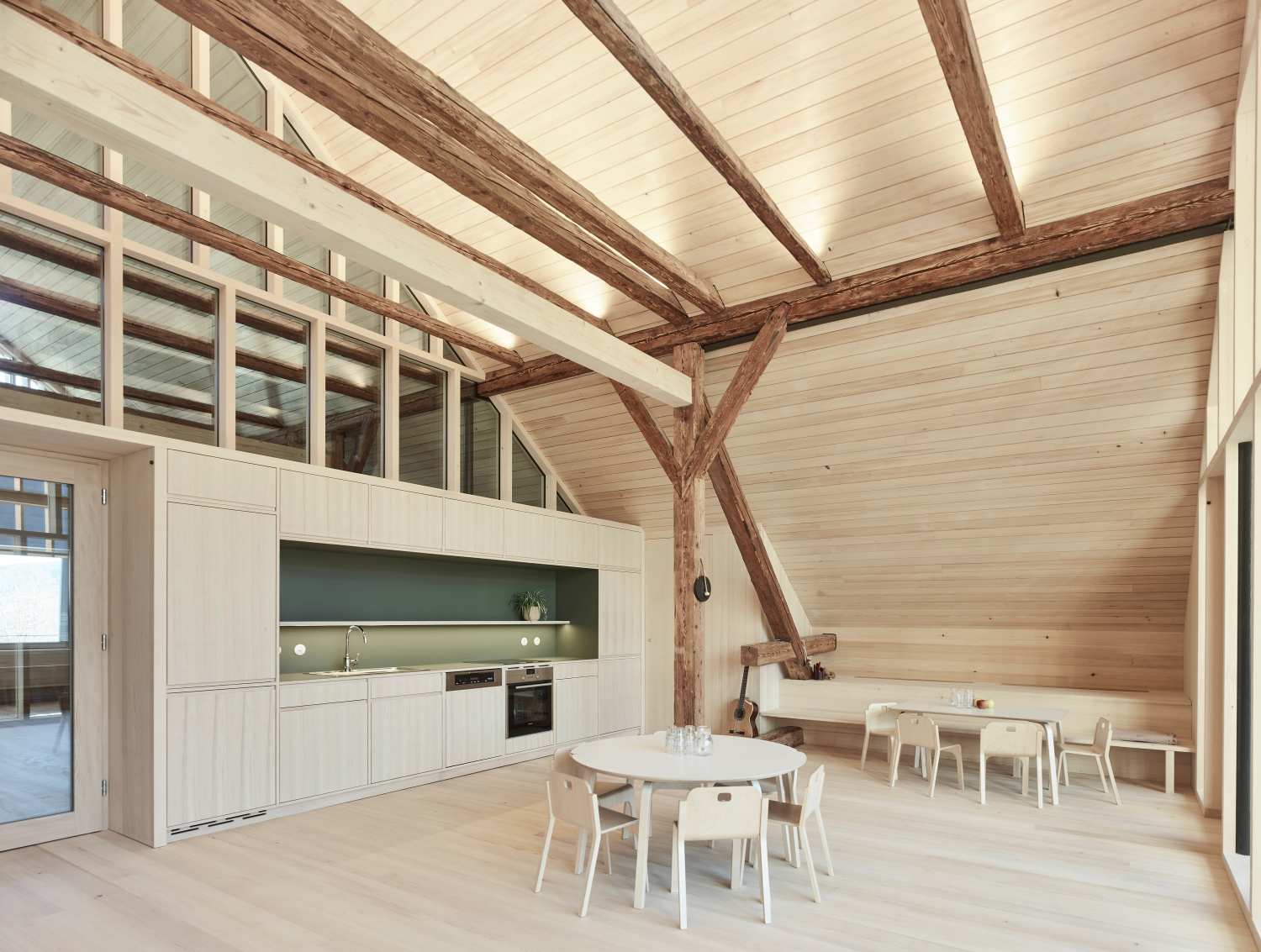A kindergarten was renovated and extended without changing the character and volume of the building.

The kindergarten was renovated and extended without changing the character and volume of the building, which is a defining feature of the town. A multi-purpose zone with a covered outdoor area was created on the top floor.
The kindergarten of the municipality of Unterach am Attersee, a yellow building with a pitched roof, was opened in 1898 as one of the first in the Austro-Hungarian Monarchy and has been in continuous use ever since. The simple standalone structure has remained a defining feature of the town throughout the intervening decades. The architects Sonja Hohengasser, Erhard Steiner and Jürgen Wirnsberger, who were commissioned to renovate and extend the kindergarten in 2016, attached great importance to accommodating the spatial programme within the existing structure without any loss of character, proportion or volume. The required extra space was available in the unused top floor. While the toddlers’ group, cloakrooms and offices were located on the ground floor and two group rooms on the first floor, a multi-purpose room with a covered outdoor area was created within the volume of the pitched roof. The architects dispensed with the usual openings in the roof surfaces. Instead, a layer of vertical wooden slats on the gable ends provides views and sufficient daylight.
- Location
- Unterach am Attersee / AT
- Completion
- 2017
- Client
- Community of Unterach, Unterach am Attersee, www.unterach-attersee.ooe.gv.at
- Architecture
- Hohengasser Wirnsberger Architekten, Spittal an der Drau, www.hwarchitekten.at
- Architecture
- Erhard Steiner, Salzburg, www.dunkelschwarz.com
- Structural Engineering
- Brandstätter Ziviltechniker GmbH, Salzburg, www.brandstaetter-zt.at
- Timber Construction
- Jakob Ebner Bau GmbH, Mondsee, www.ebnerbau.com
- Photography
- Volker Wortmeyer, Salzburg, www.wortmeyer.at

