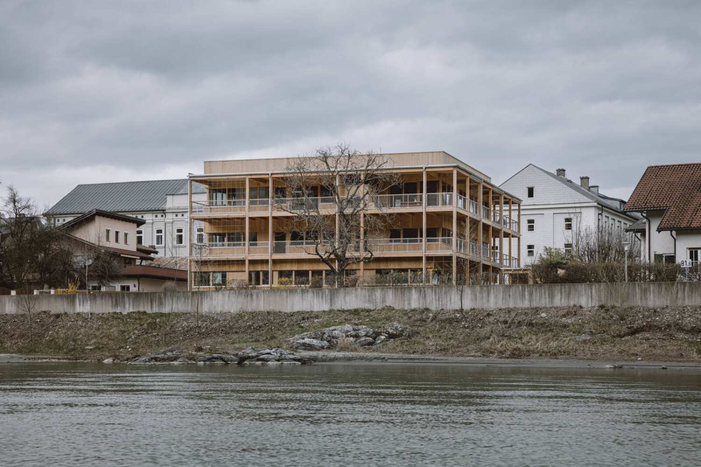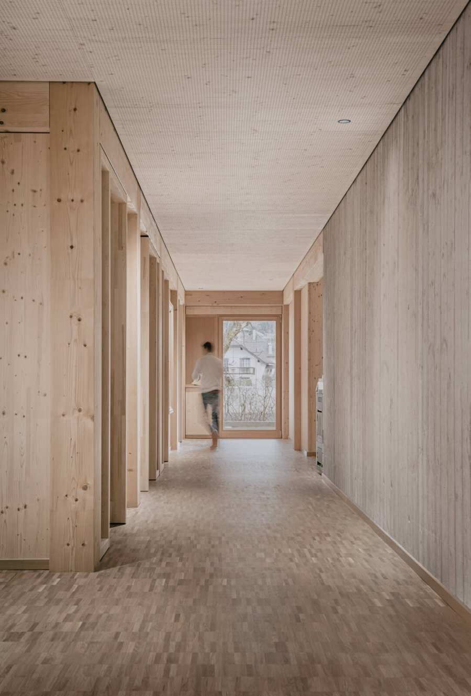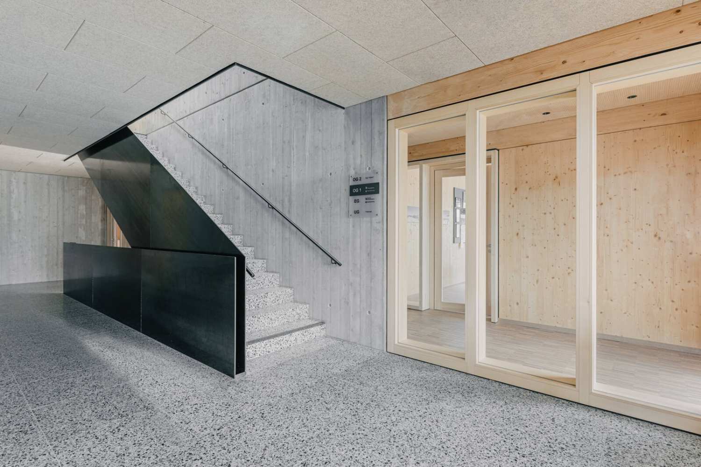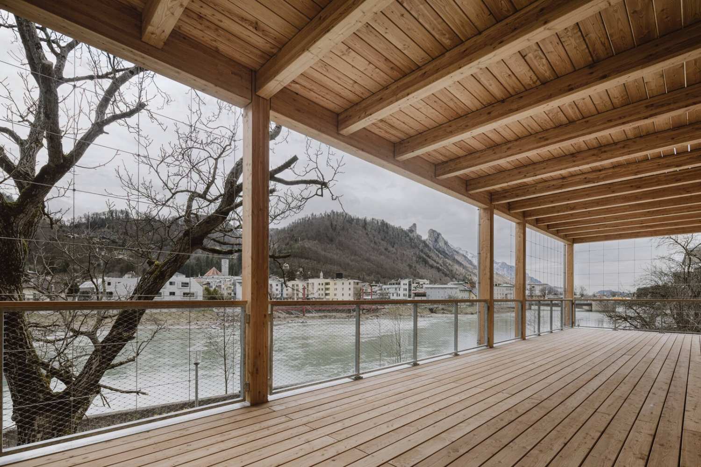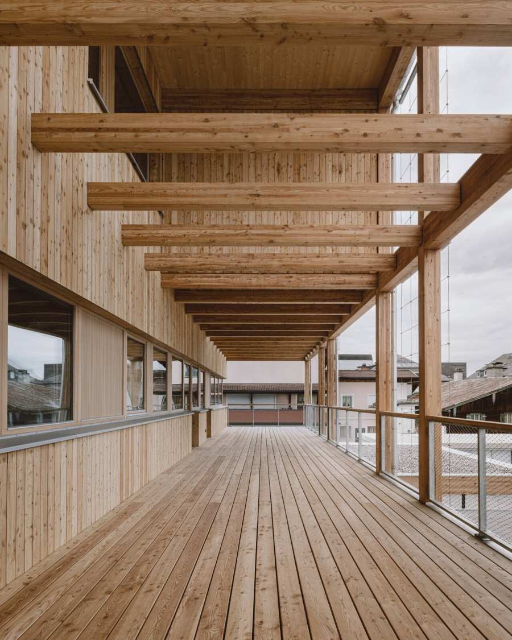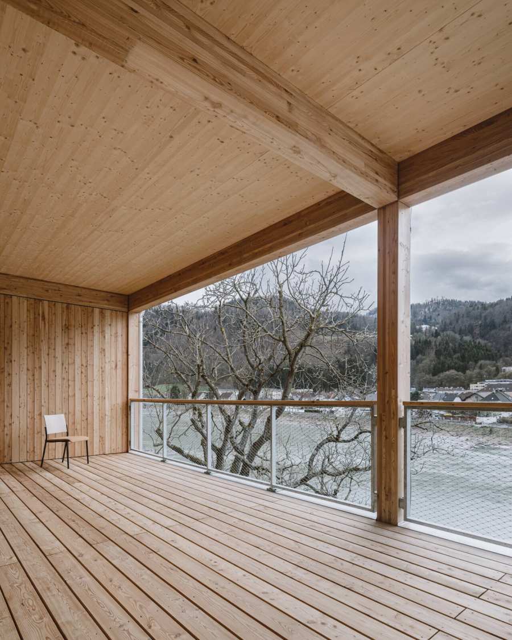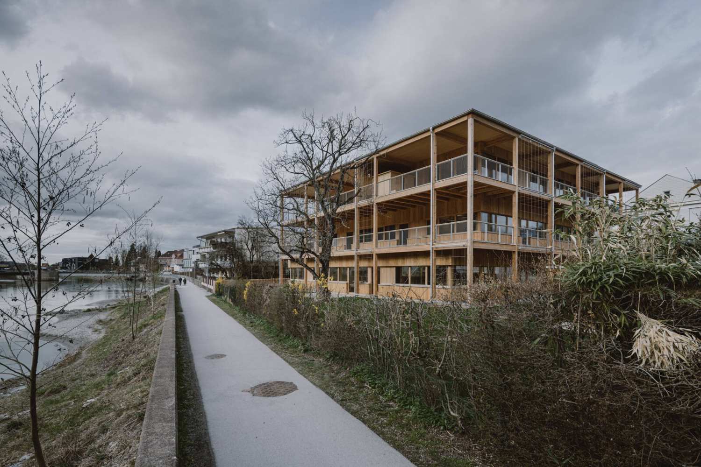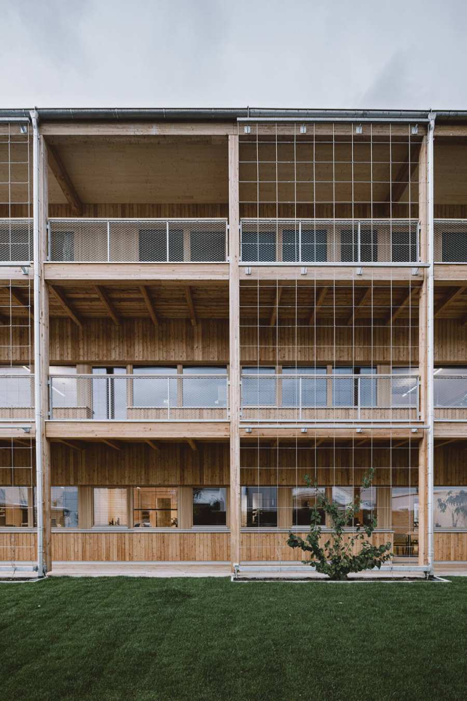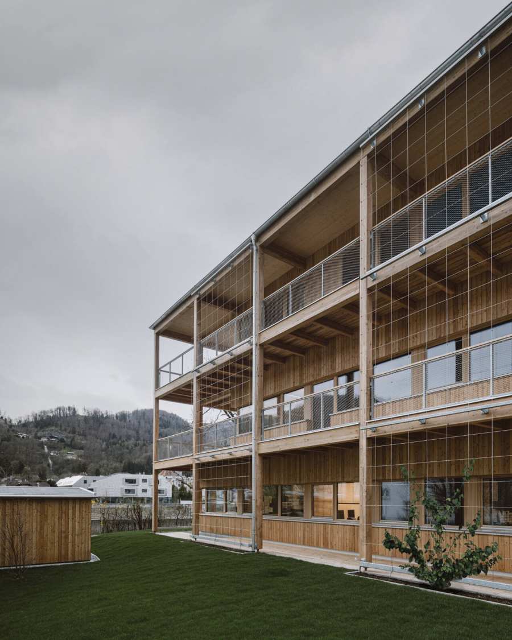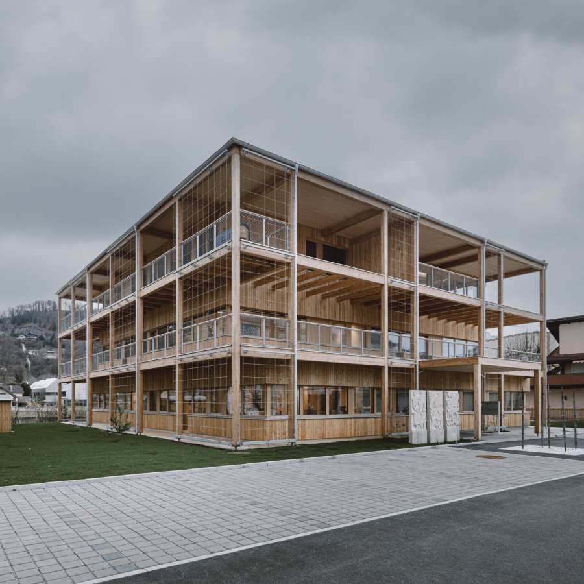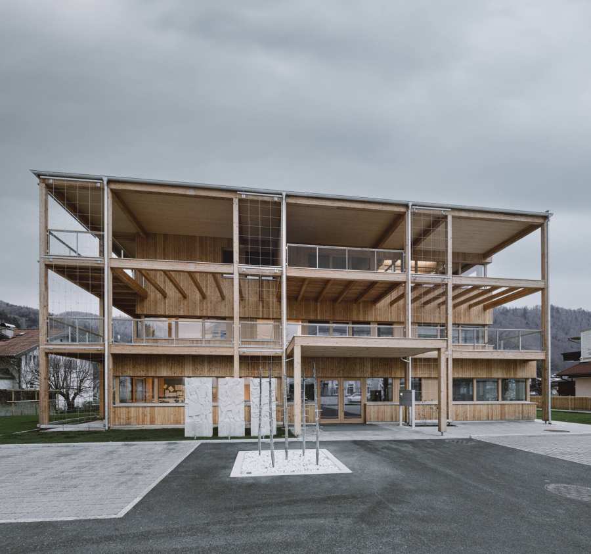A standalone timber structure sends out a visible signal in favour of natural and resource-friendly building in an urban context.
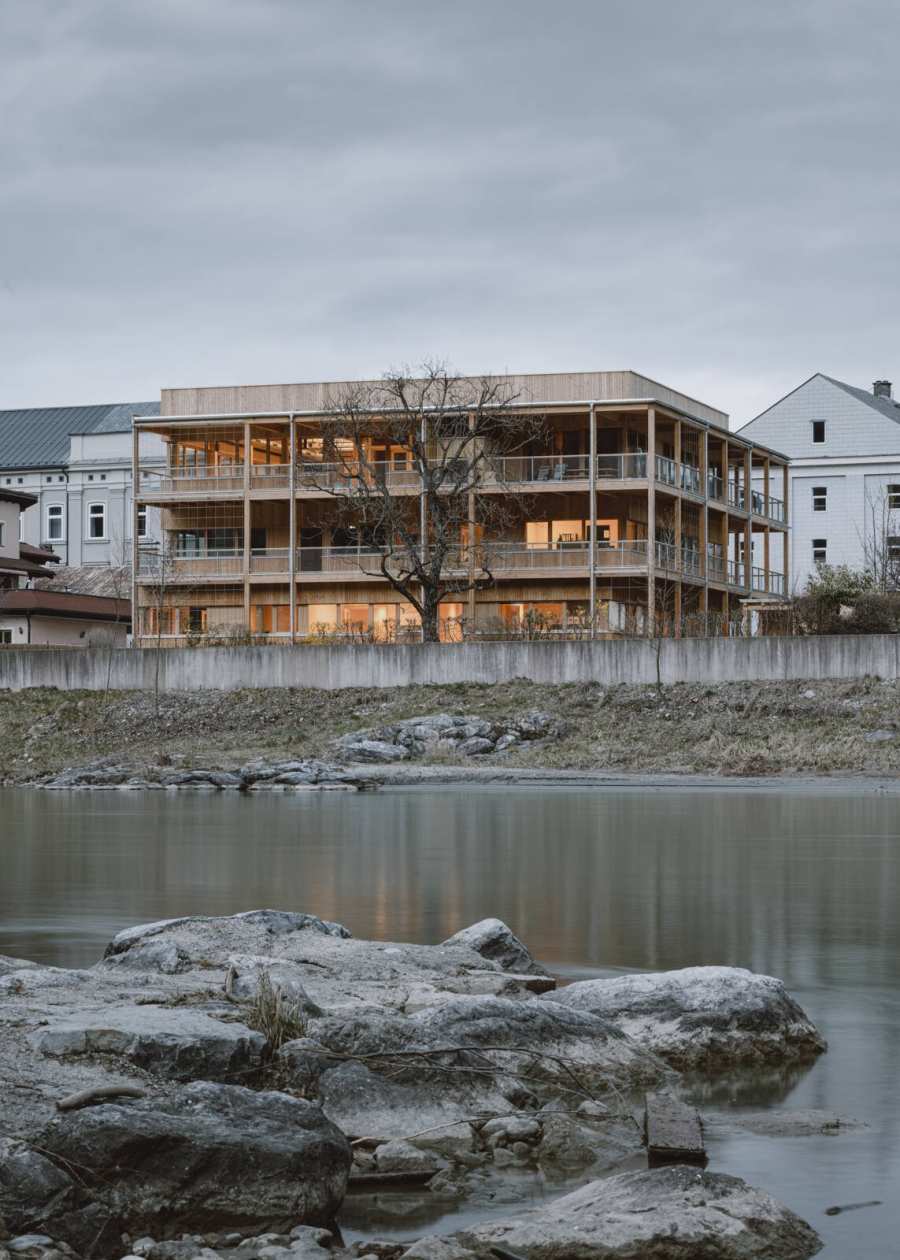
The objective of the Salzburg Chamber of Agriculture, which represents the interests of farmers and foresters across the province, was to create an exemplary building in terms of climate and resource protection. The new building, which was completed in 2022, more than fulfils this aspiration. The three-storey, almost square volume was realised as a larch-framed structure. A veranda that wraps around the south and west sides of the building provides both constructional timber protection and natural shading, and the vertical planting reinforces the impact of the facade while acting as an eyecatcher amidst the generally restrained colours of the surrounding buildings.
The visible beams and columns of the structural frame and the use of spruce cladding create coloured highlights in the interior. Generous strip windows provide views of the natural surroundings and lend the public building an atmospheric character that is unusual in such a functional context.
- Location
- Hallein / AT
- Completion
- 2022
- Client
- Salzburg Chamber of Agriculture and Forestry, Salzburg, sbg.lko.at
- Architecture
- LP architektur ZT GmbH, Altenmarkt im Pongau, www.lparchitektur.at
- Structural Engineering
- ConLignum ZT GmbH, Rottenmann, www.conlignum.at
- Timber Construction
- INNOVAHOLZ GmbH, Niedernfritz, www.innovaholz.at
- Photography
- Markus Rohrbacher, Radstadt, markusrohrbacher.com/
- Details
- www.nextroom.at
