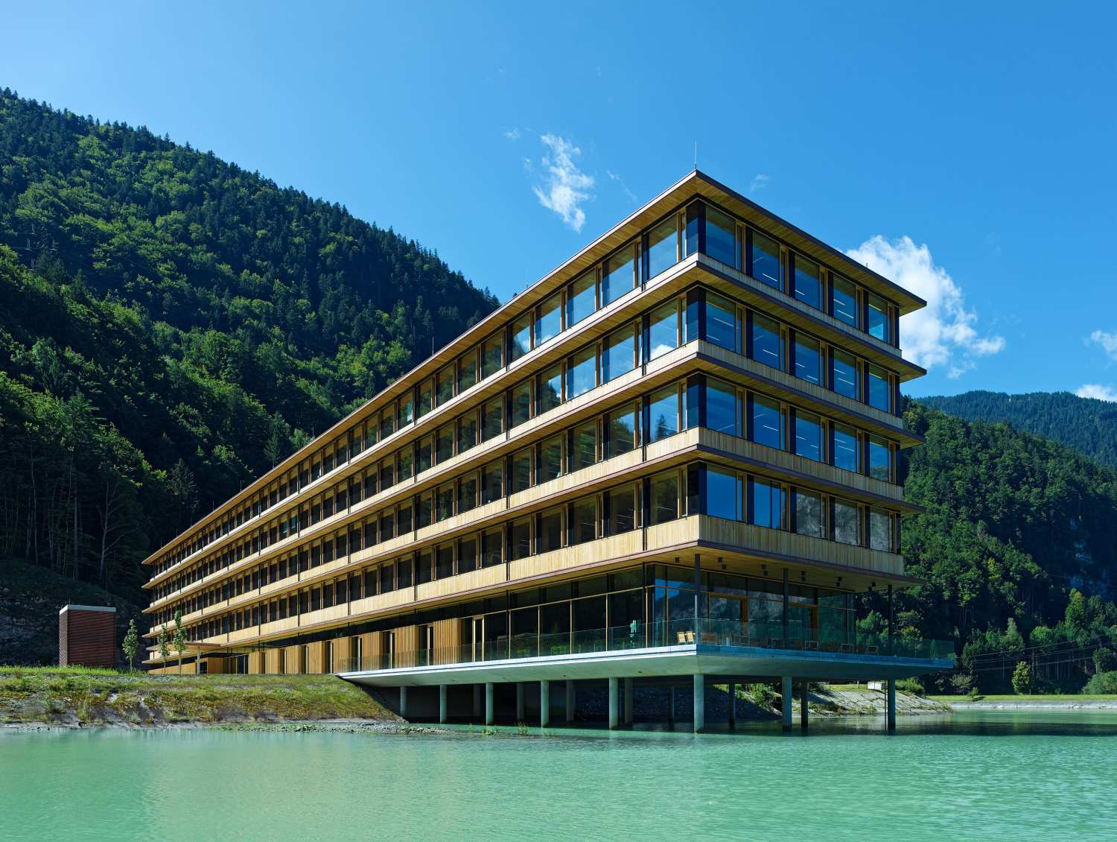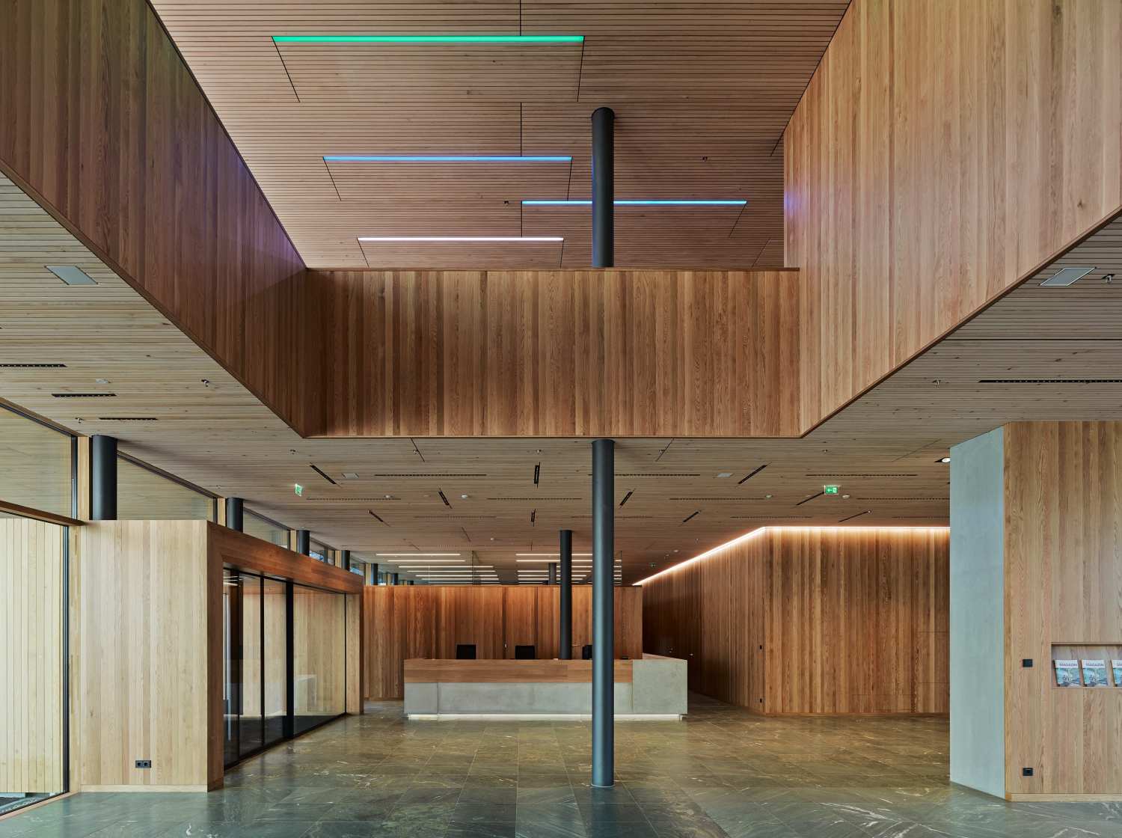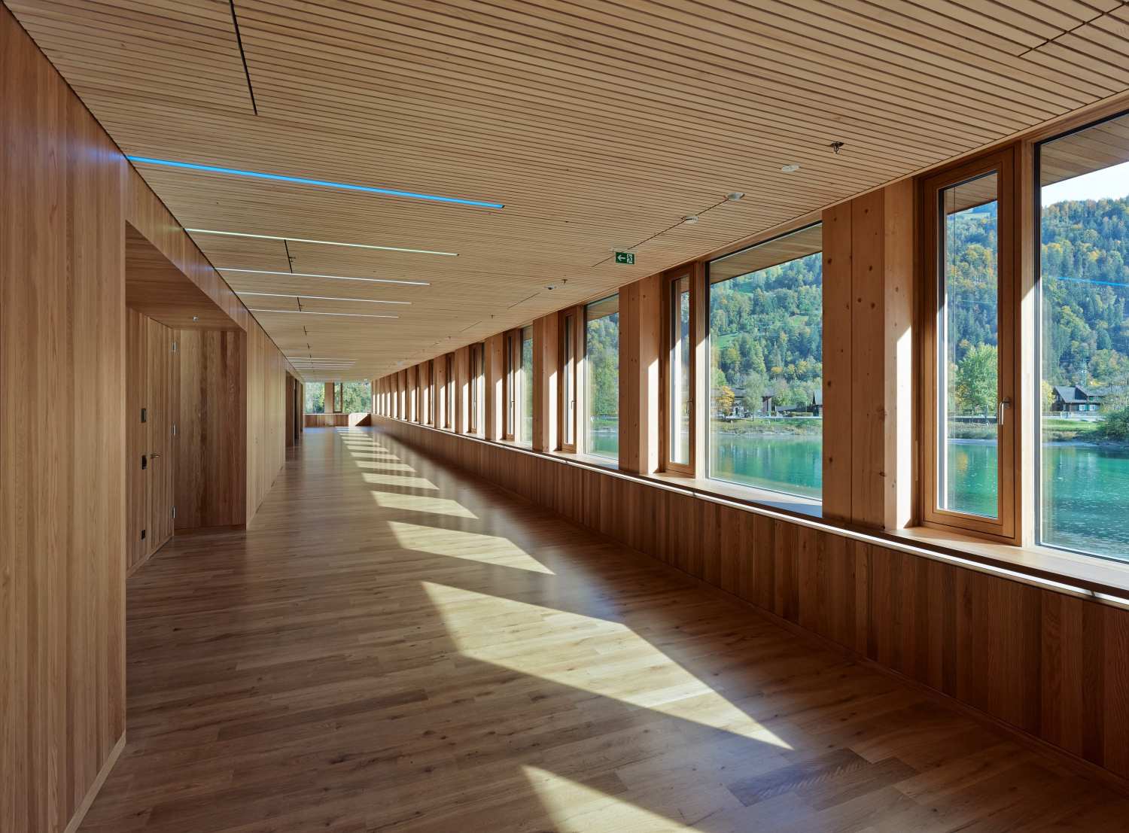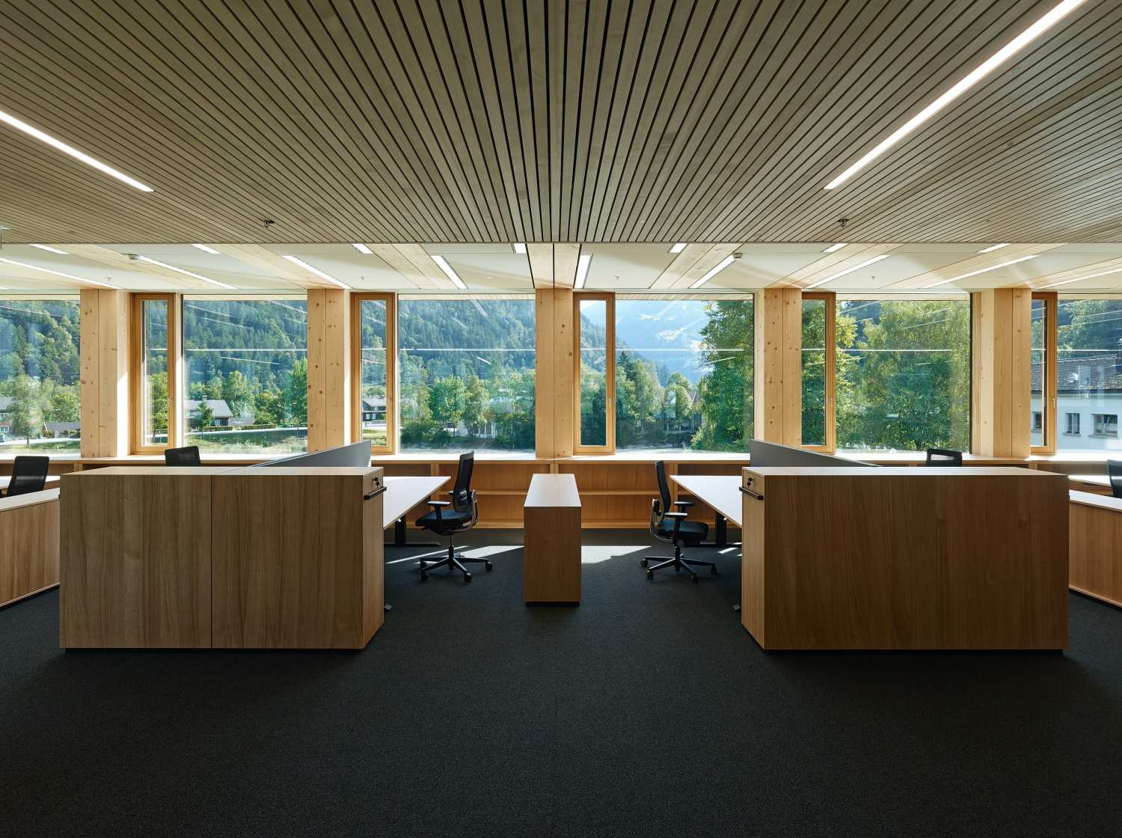A wooden building with a high level of prefabrication and huge flexibility.
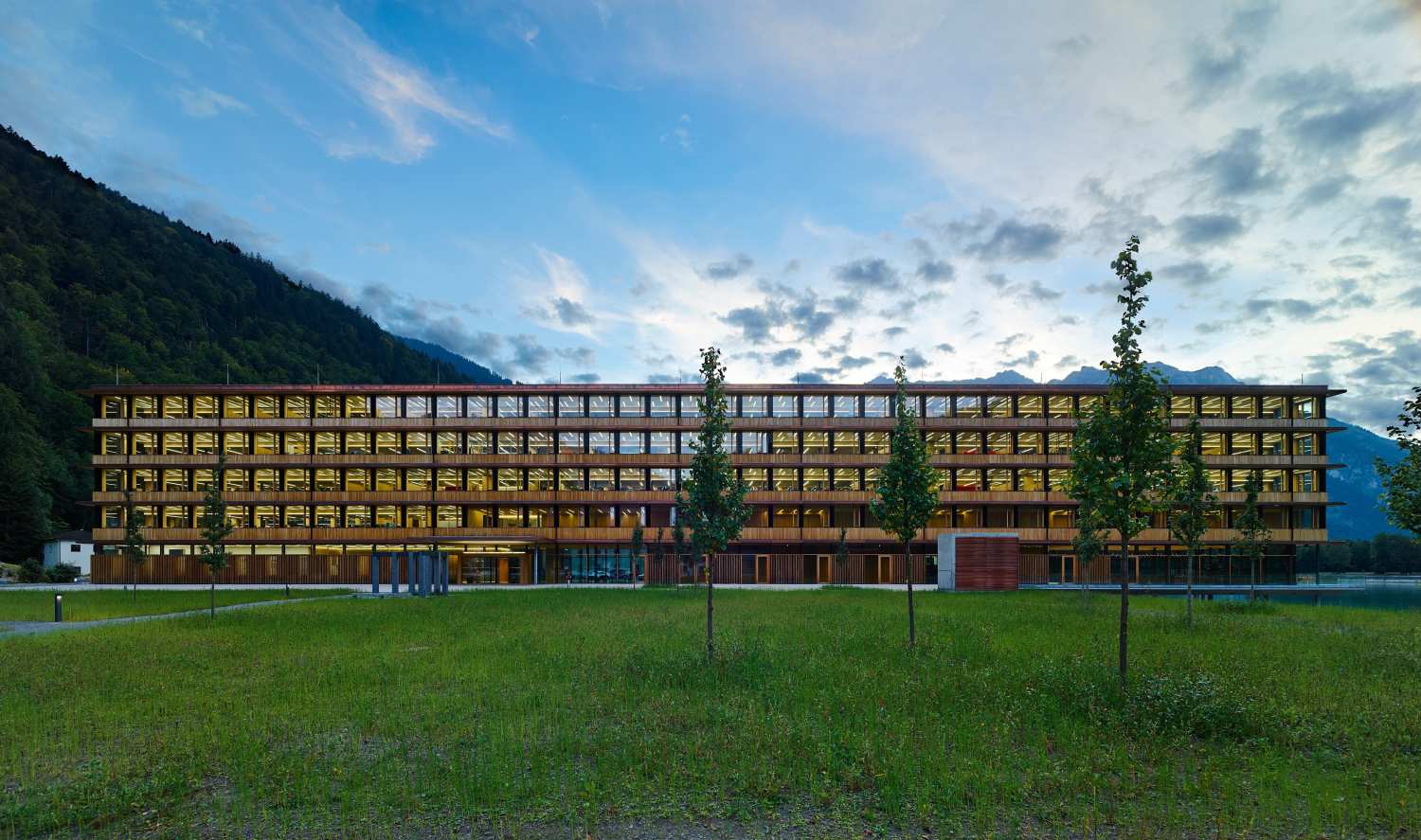
The 120-metre-long office building, which is positioned on the edge of a reservoir, is a modular hybrid wooden building with a visible timber frame, a high level of prefabrication and huge flexibility.
The Illwerke Zentrum Montafon is a new office building that has 10,000 m² of usable space and a length of 120 metres and is perched on the shores of a reservoir that serves Rodund hydroelectric power station. Erected in line with the LCT (LifeCycleTower) system, a modular hybrid timber construction system, it has a particularly high degree of prefabrication and a visible timber structure and – thanks to its frame – will remain extremely flexible throughout its lifetime. This benefits the 270 employees, whose workplaces all essentially enjoy the same quality – despite the building’s clearly defined front and rear – and have a strong relationship with the landscape. All noise and fire protection requirements are met, despite the visible wooden construction – not least due to the use of composite timber and concrete slabs. These sit on laminated timber columns that are integrated into the facade and are supported by steel beams along their central axis and by concrete-filled steel columns.
- Location
- Vandans / AT
- Completion
- 2013
- Client
- Vorarlberger Illwerke AG, Bregenz, www.illwerkevkw.at
- Architecture
- HK Architekten, Schwarzach, www.hkarchitekten.at
- Structural Engineering
- merz kley partner, Dornbirn, www.mkp-ing.com
- Timber Construction
- Sohm Holzbautechnik GmbH, Alberschwende, www.sohm-holzbau.at
- Photography
- Bruno Klomfar, Vienna, www.klomfar.com
- Details
- www.nextroom.at
