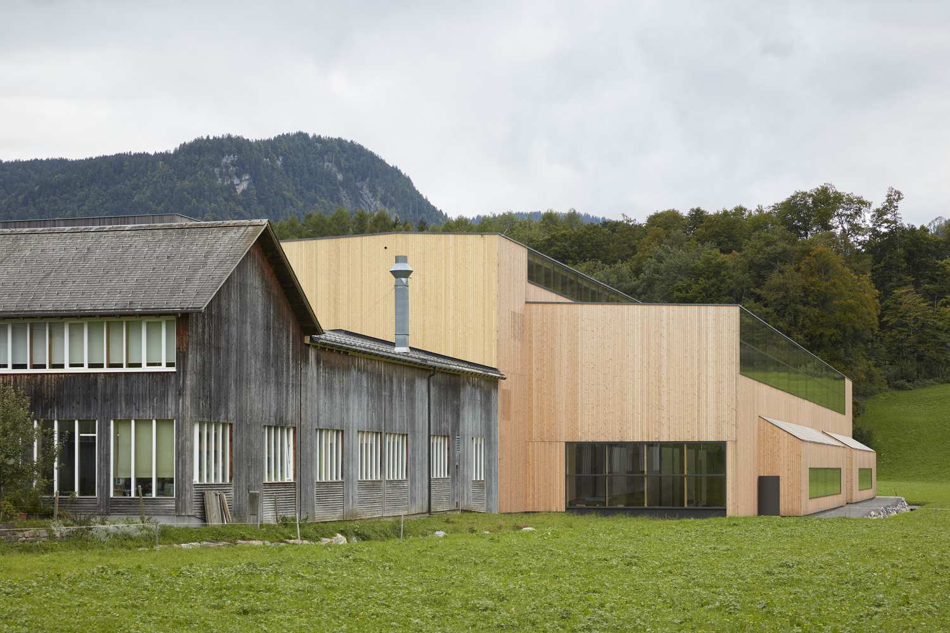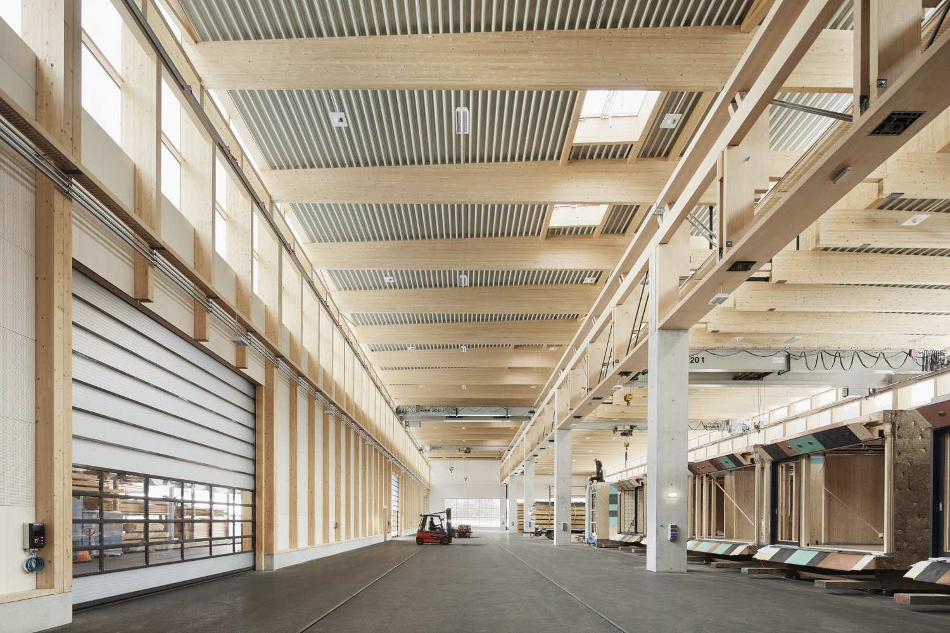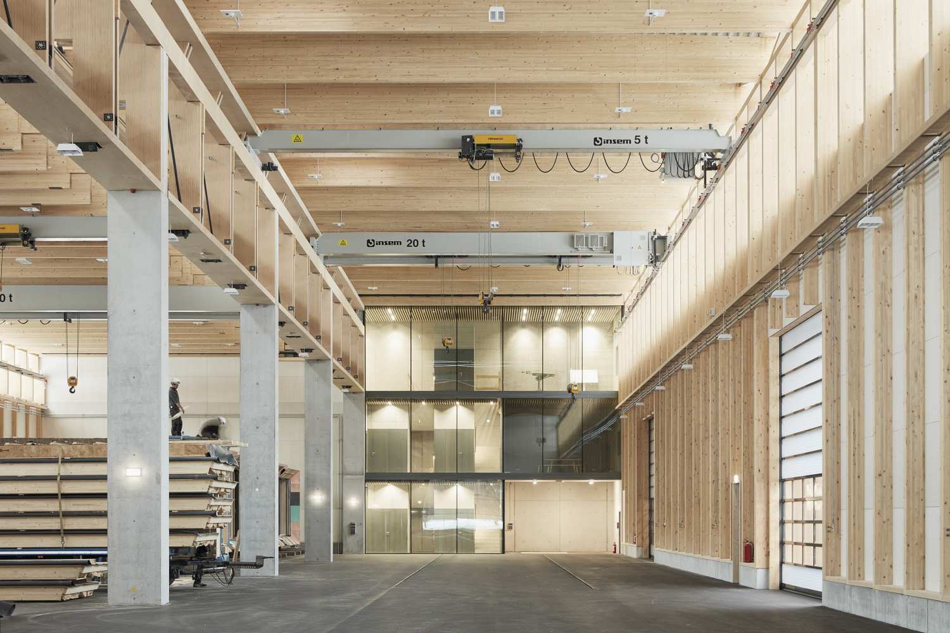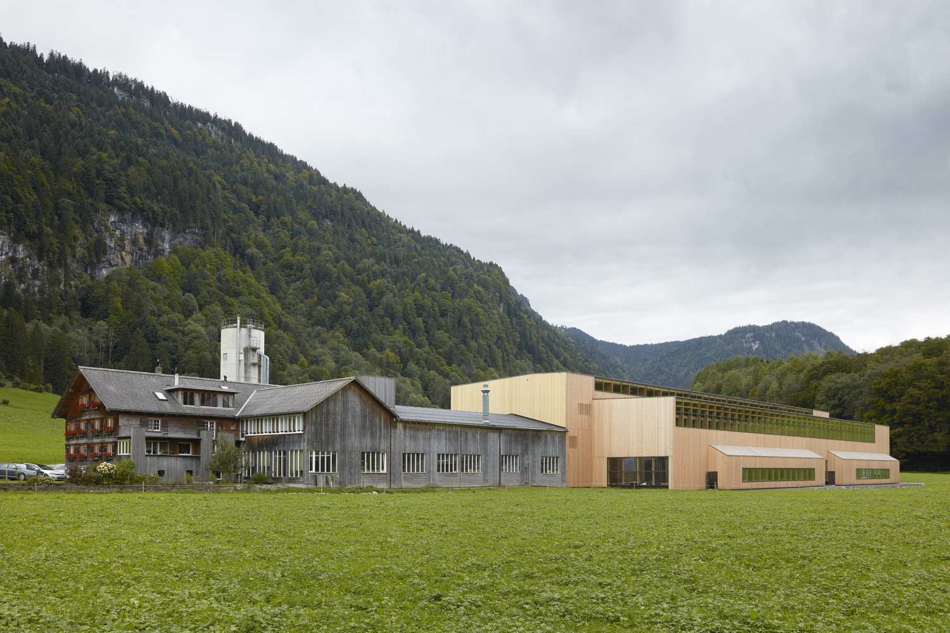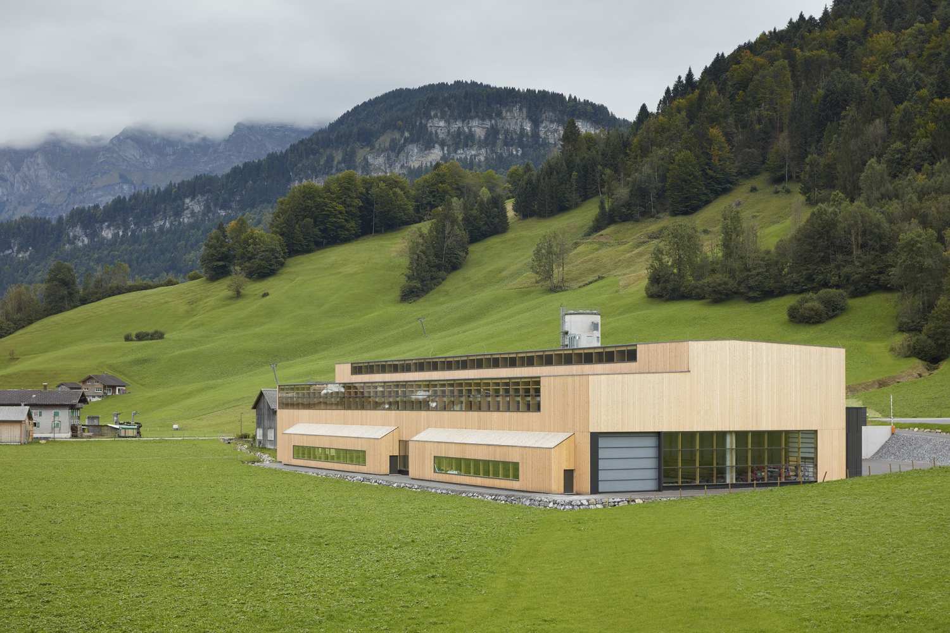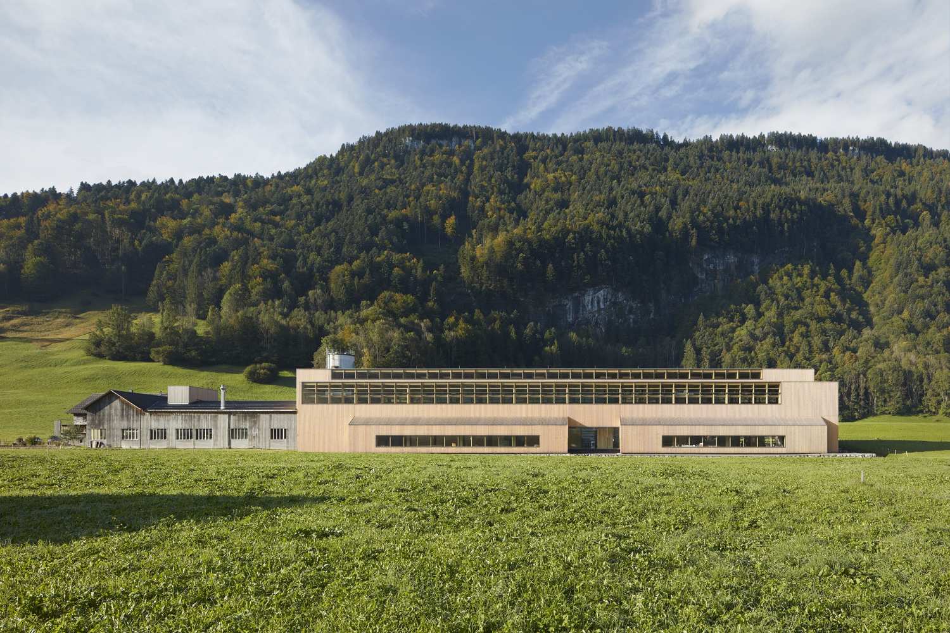A new assembly hall for the construction of large modular units.
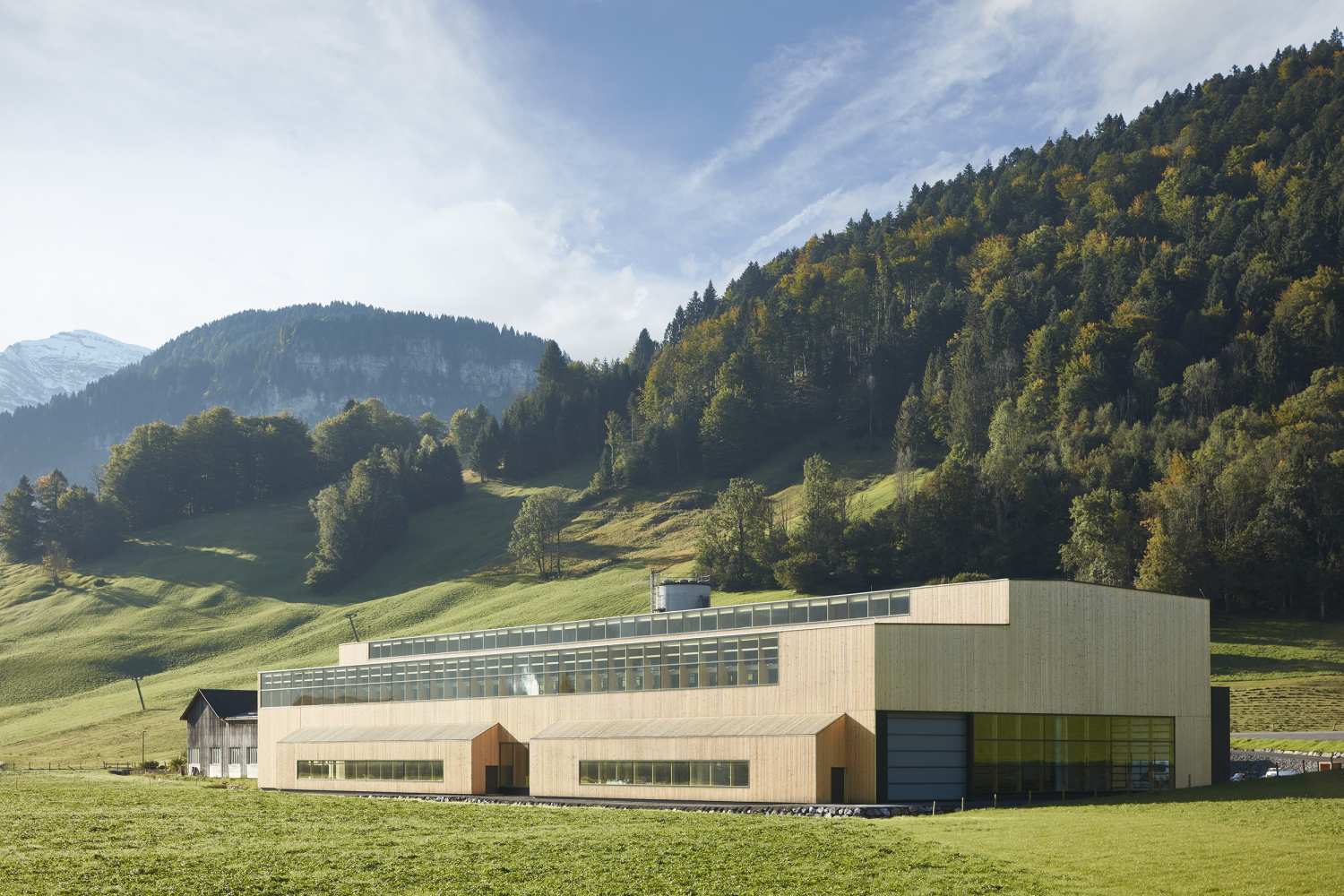
The Kaufmann carpentry shop needed a new assembly hall for the construction of large modular units. Prefabricated elements are now being produced here, making timber building on site faster, cheaper and safer.
The Kaufmann carpentry shop in the Bregenzerwald is a fourth-generation family business, which, in addition to modern timber building technology, also specialises in the realisation of modular construction projects. This space-consuming production method required the construction of a new assembly hall for the manufacture of these modular units. The hall is divided into two ‘bays’. The first, longitudinal bay with rails is reserved for production, while the finished modules are stored in the second bay. Due to the local planning constraints, the hall had to be built as low as possible so that its appearance would fit into the surrounding landscape. This contrasts with the high roof structures that are typically required due to heavy crane rails and the need to transfer high snow loads to the supporting structure. It was also necessary to minimise the number of central supports. For these reasons, a truss structure with integrated crane runways was developed as the basic construction concept.
- Location
- Reuthe / AT
- Completion
- 2017
- Client
- Kaufmann Zimmerei und Tischlerei, Reuthe, www.kaufmannzimmerei.at
- Architecture
- Johannes Kaufmann Architektur, Dornbirn, www.jkundp.at
- Structural Engineering
- merz kley partner, Dornbirn, www.mkp-ing.com
- Timber Construction
- Kaufmann Zimmerei und Tischlerei, Reuthe, www.kaufmannzimmerei.at
- Photography
- Adolf Bereuter, Dornbirn, adolfbereuter.com
- Details
- www.nextroom.at
