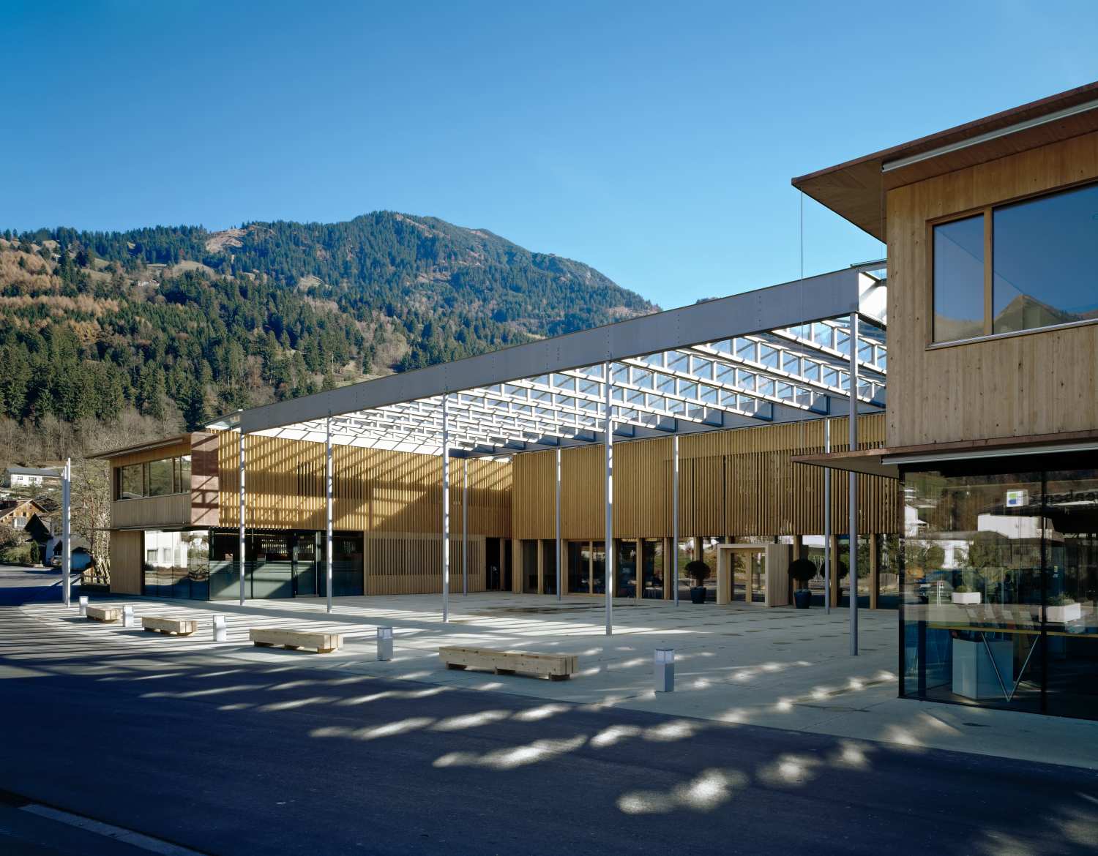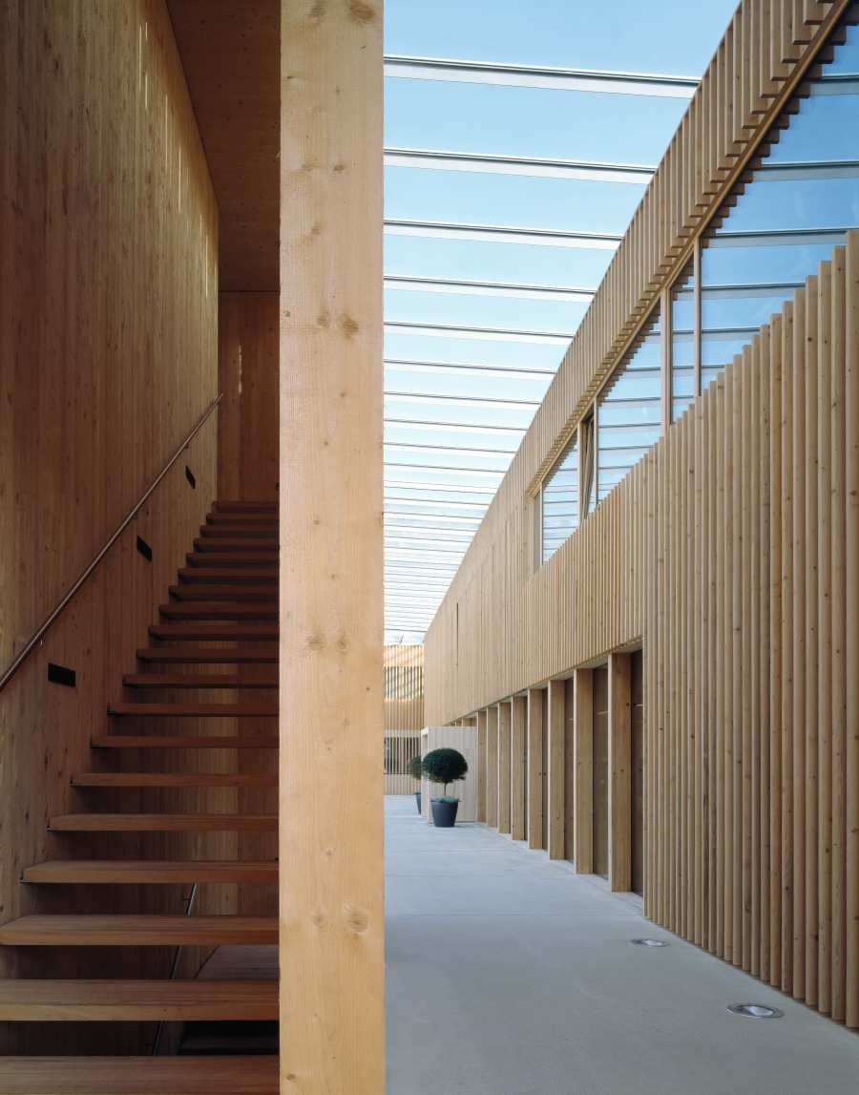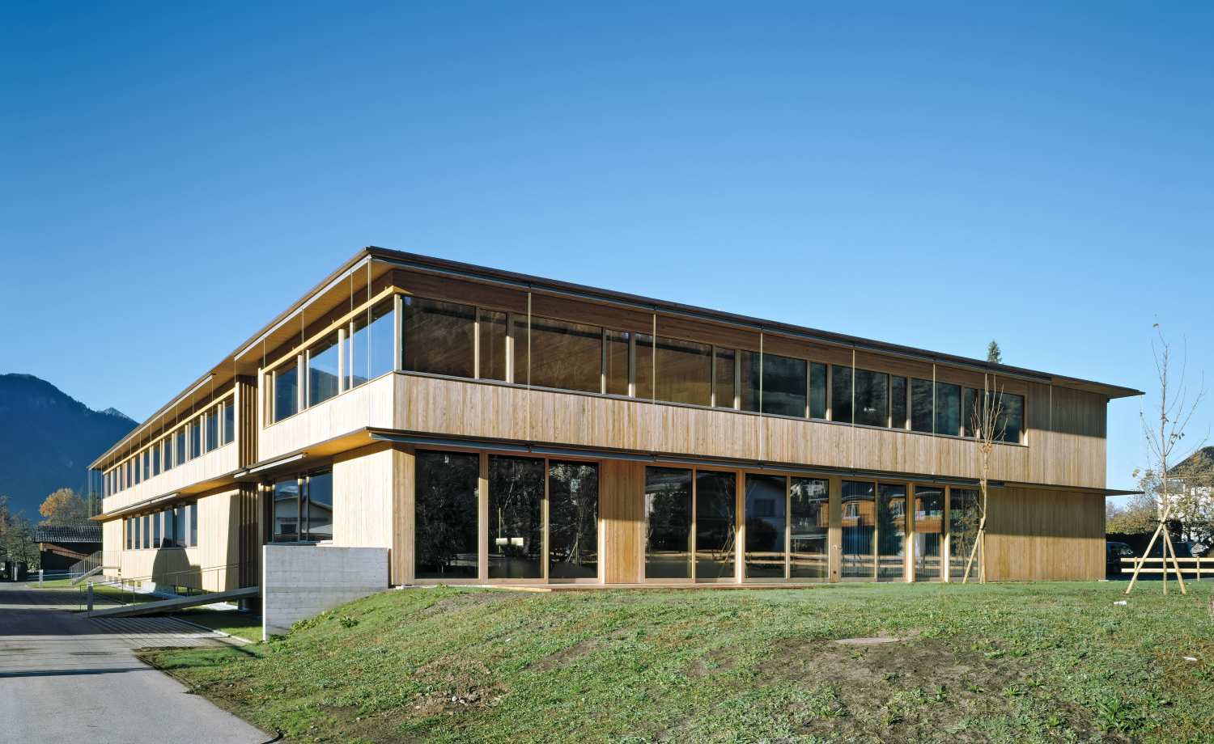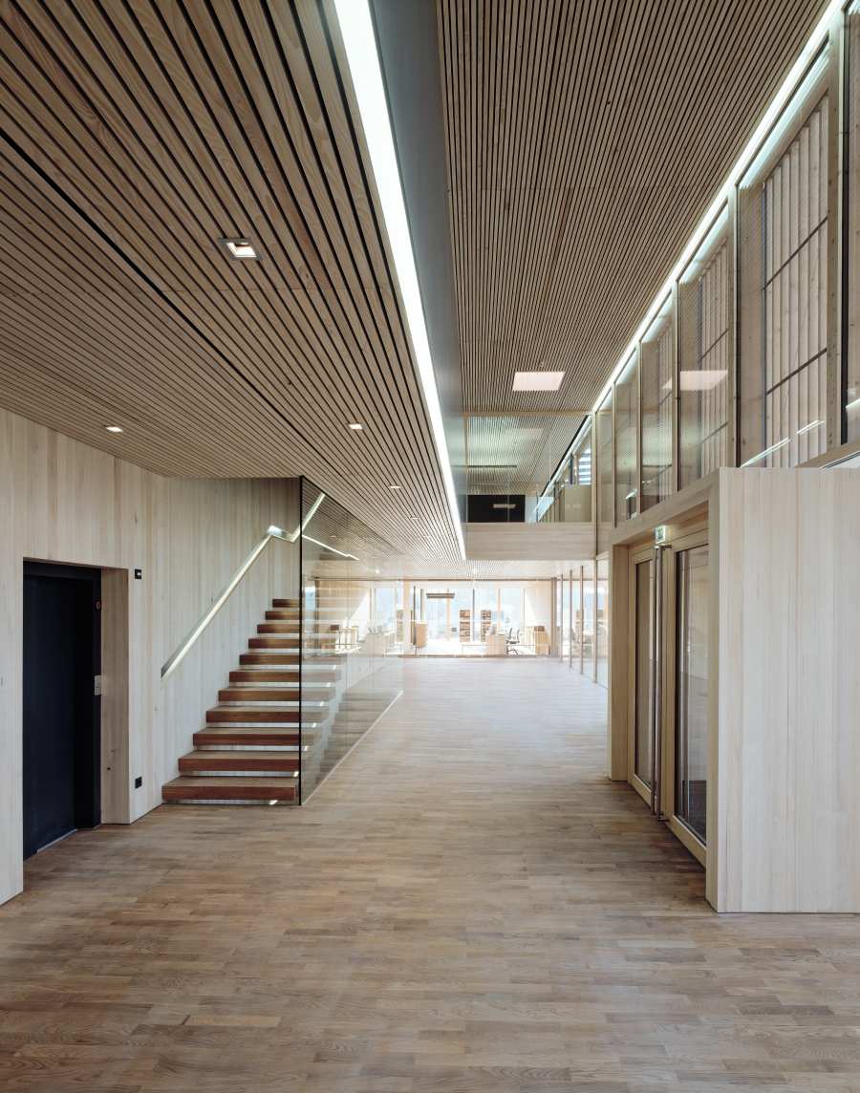The Municipality as an Eco-Pioneer. Acting as an ecological role model.

Ludesch in Vorarlberg has a long tradition of environmental awareness, which is why the project to build a new community and communication centre prioritised the environmentally conscious choice of materials from day one, in order to avoid pollutants and maximise ecological sustainability. Specifically, a timber structure made of silver fir was built above a reinforced concrete basement – an extremely efficient solution due to its high degree of prefabrication. The timber for the structure and facade was sourced locally, while wood from nearby regions in Germany and France was used for the interiors.
The exterior wall insulation is made from shredded waste paper and sheep’s wool was inserted into the partition walls and ceilings. Concrete anchors, screws and adhesive tape were used in the assembly process in order to minimise the number of glued joints. The use of a range of methods of processing timber, from rough sawing via brushing to planing, achieve a level of design differentiation that brings out the versatility of wood.
- Location
- Ludesch / AT
- Completion
- 2005
- Client
- Municipality of Ludesch, Ludesch, www.ludesch.at
- Architecture
- HK Architekten, Schwarzach, www.hkarchitekten.at
- Structural Engineering
- merz kley partner ZT GmbH and Mader & Flatz Ziviltechniker GmbH, Dornbirn and Bregenz, www.mkp-ing.com
- Timber Construction
- Working group Wucher-Sutter Holzbau, www.sutterholzbau.at
- Photography
- Bruno Klomfar, Vienna, www.klomfar.com
- Details
- www.nextroom.at


