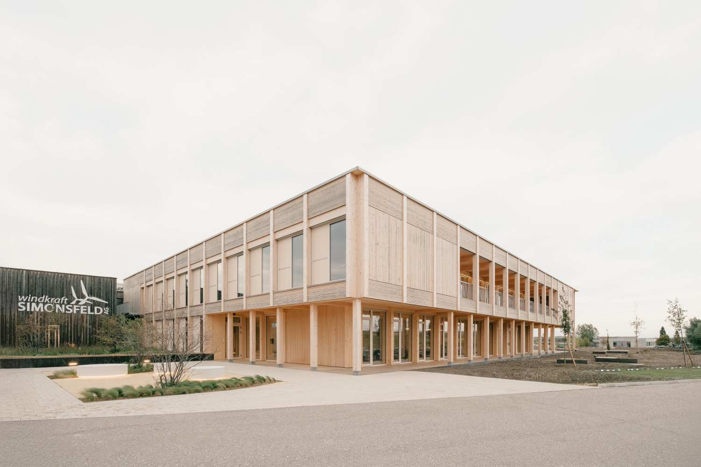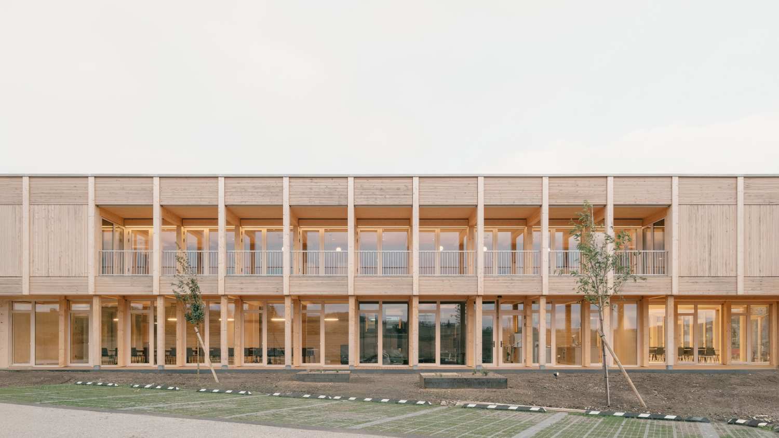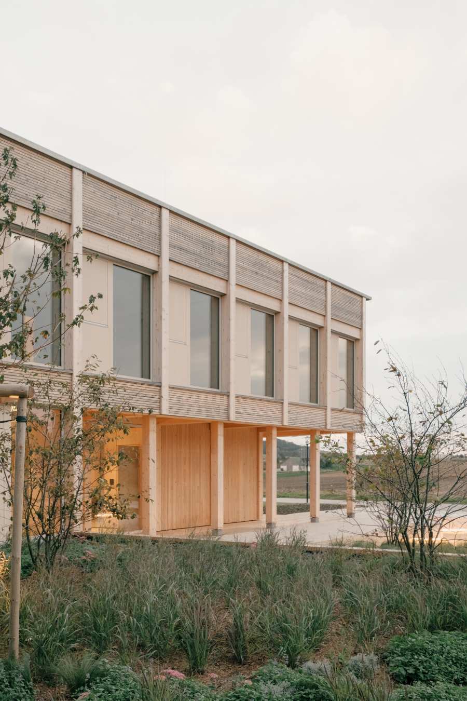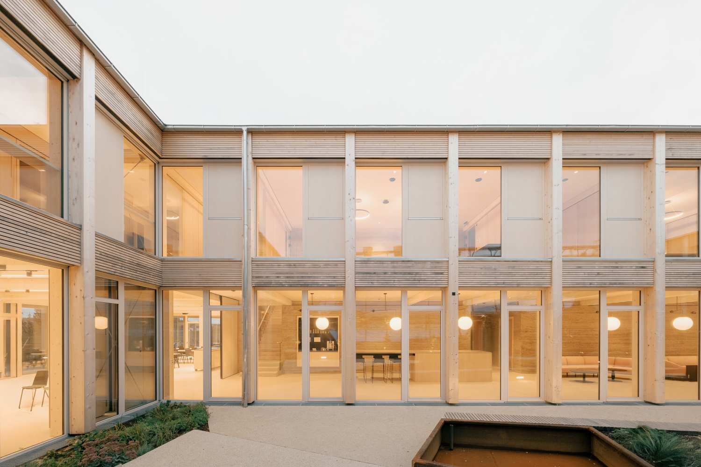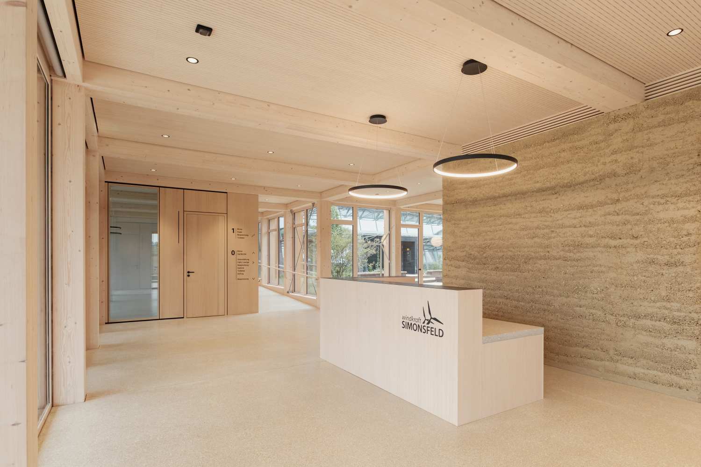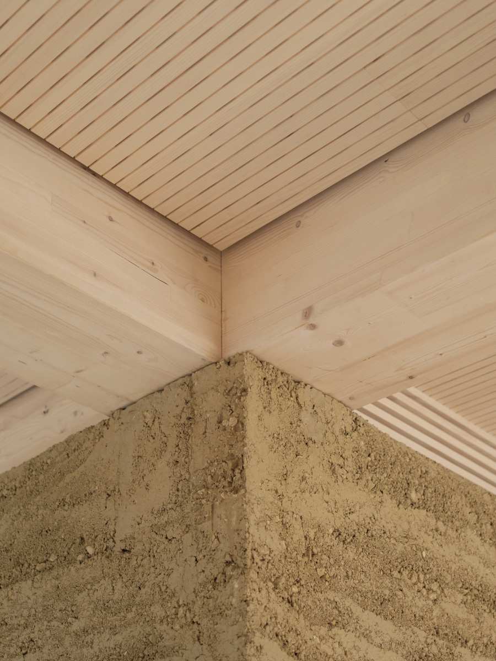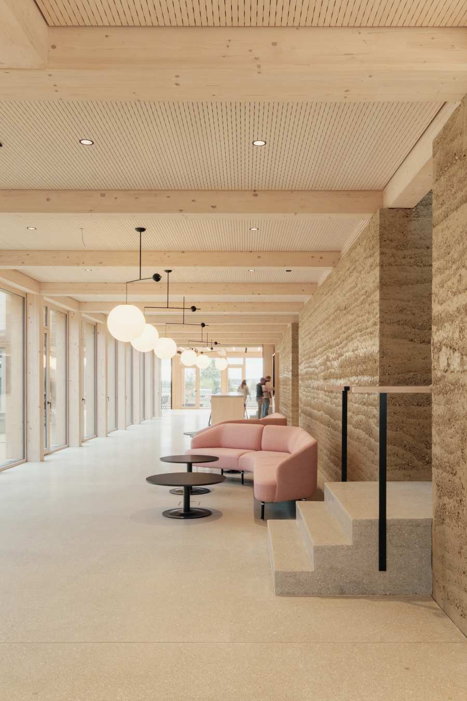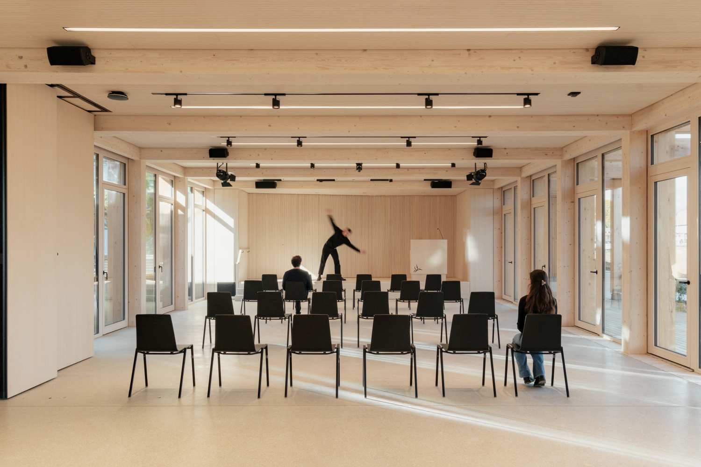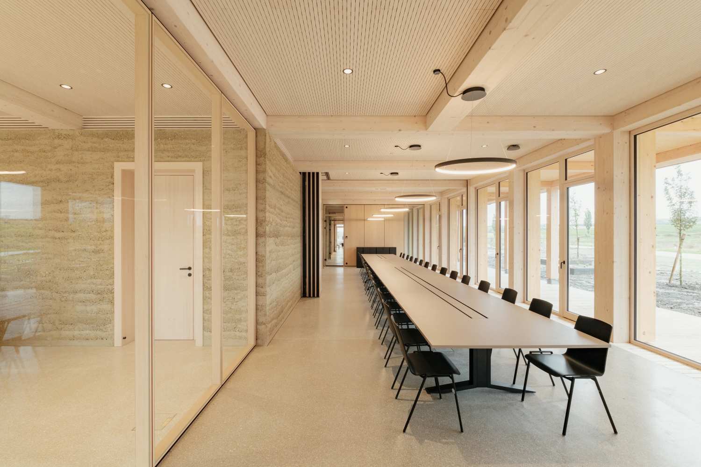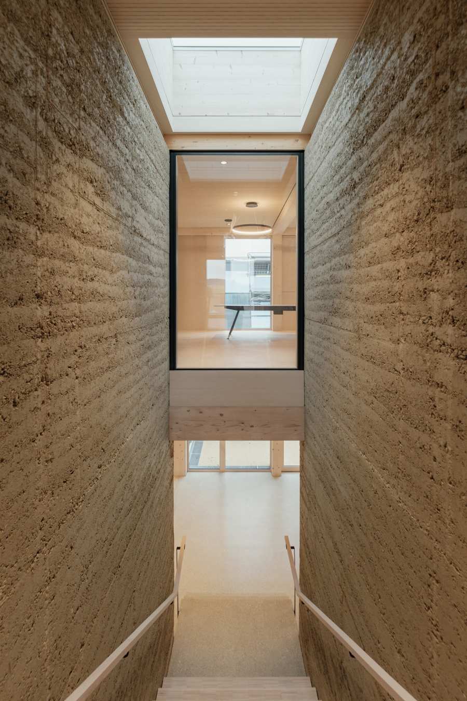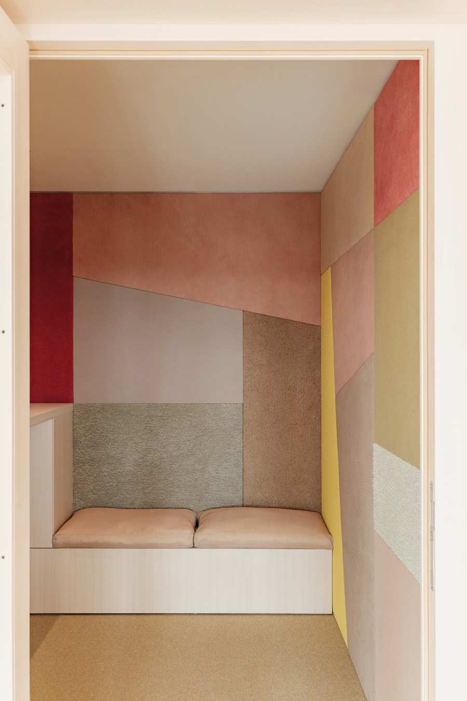Sustainability and functionality are aesthetically combined on the basis of the natural building materials wood and clay.
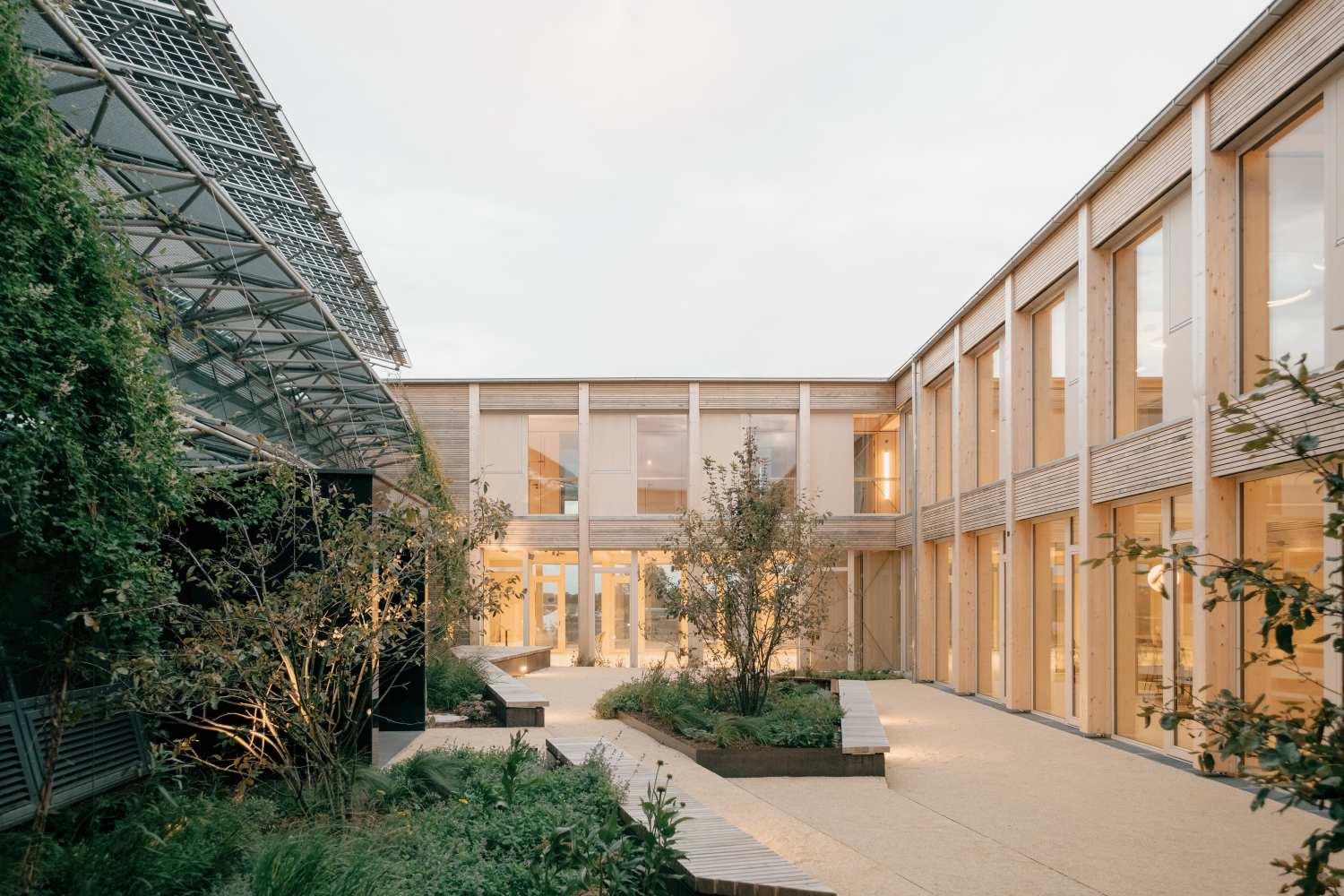
The objective of the expansion of the headquarters of one of Austria’s largest producers of wind energy was to create extra offices and additional space for a new reception area, catering facilities and events. The new building is connected to both ends of the existing headquarters, which were realised in 2014 as a standalone block. This U-shaped extension has created a closed volume with an internal courtyard.
As a timber framed structure with cross laminated timber slabs and a core of rammed clay, the design reflects the highest standards of sustainable building. In addition to an energy concept based on geothermal and solar power, the new building can also point to a positive carbon footprint during the construction phase.
The visible basic construction of wood and clay and the use of solid timber panels and windows and door elements made from white varnished spruce in the interiors lend the building a tangibly natural atmosphere.
- Location
- Ernstbrunn / AT
- Completion
- 2024
- Client
- Windkraft Simonsfeld AG, Ernstbrunn, www.wksimonsfeld.at
- Architecture
- Juri Troy Architects, Vienna, juritroy.at
- Structural Engineering
- KPPK ZT GmbH, Vienna, kppk.at
- Timber Construction
- Strobl Holzbau GmbH, Wiener Neustadt, www.strobl.at
- Photography
- Patrick Johannsen, Wien, www.patrickjohannsen.com
- Details
- www.nextroom.at
