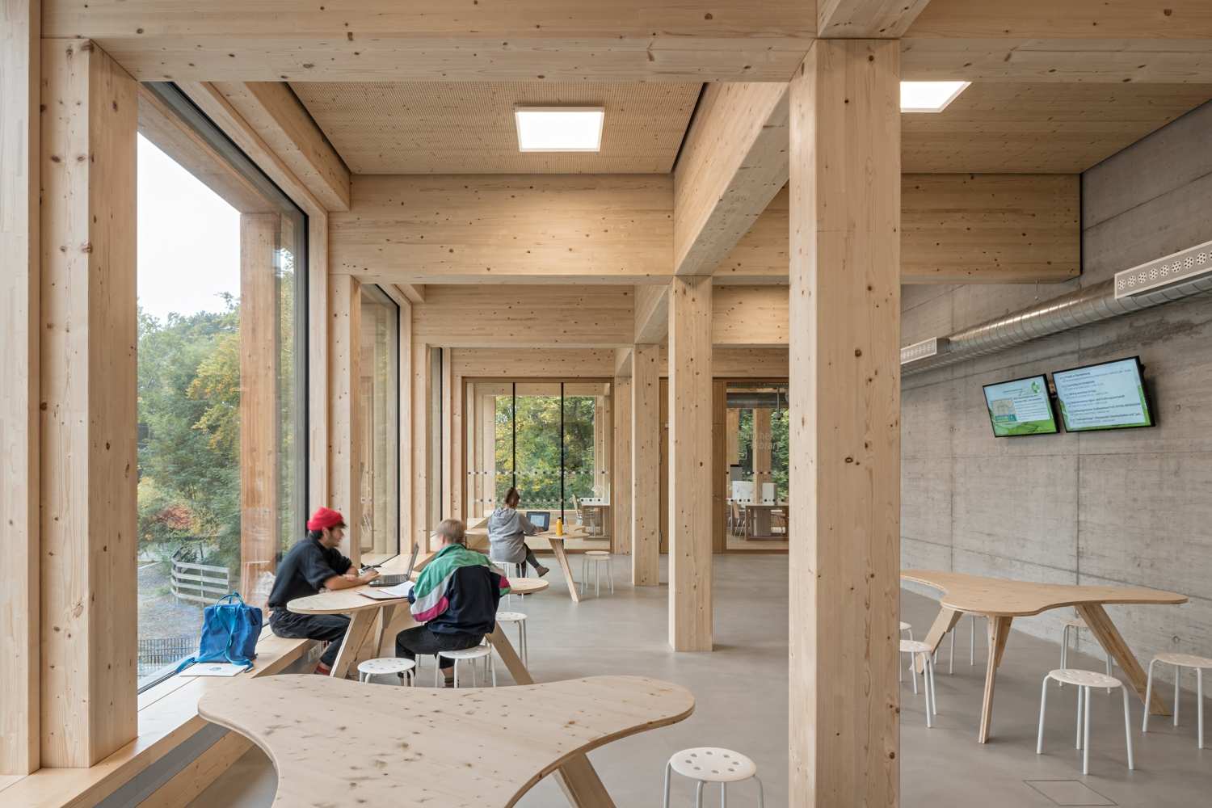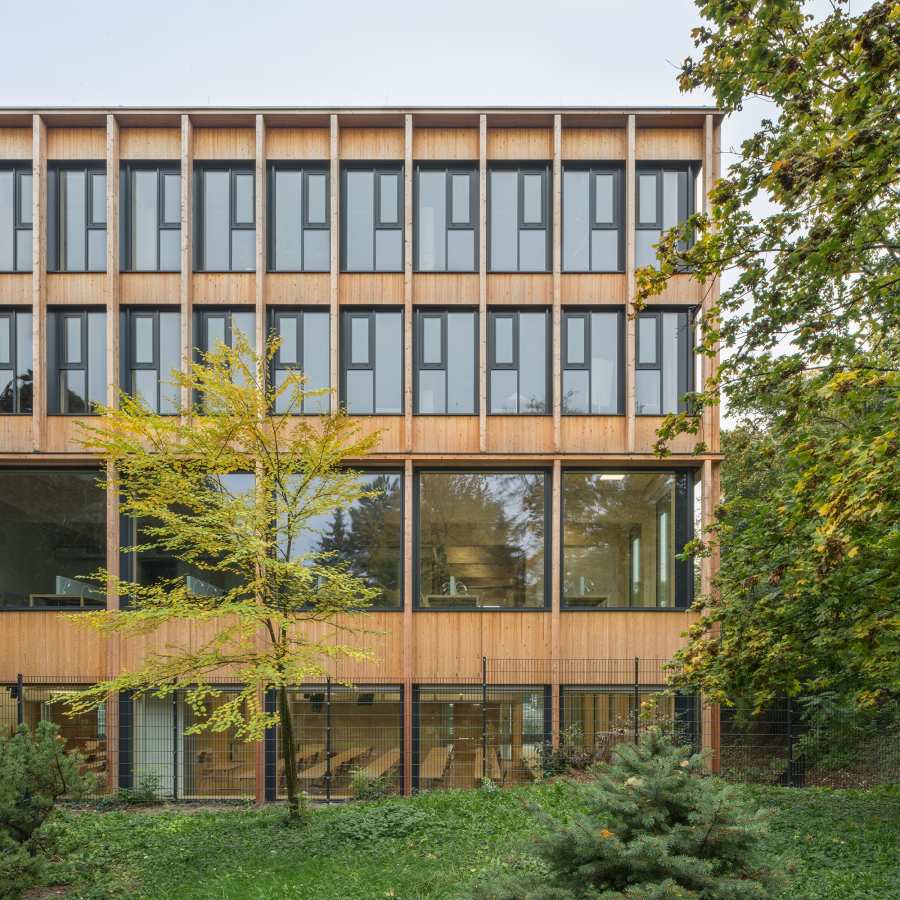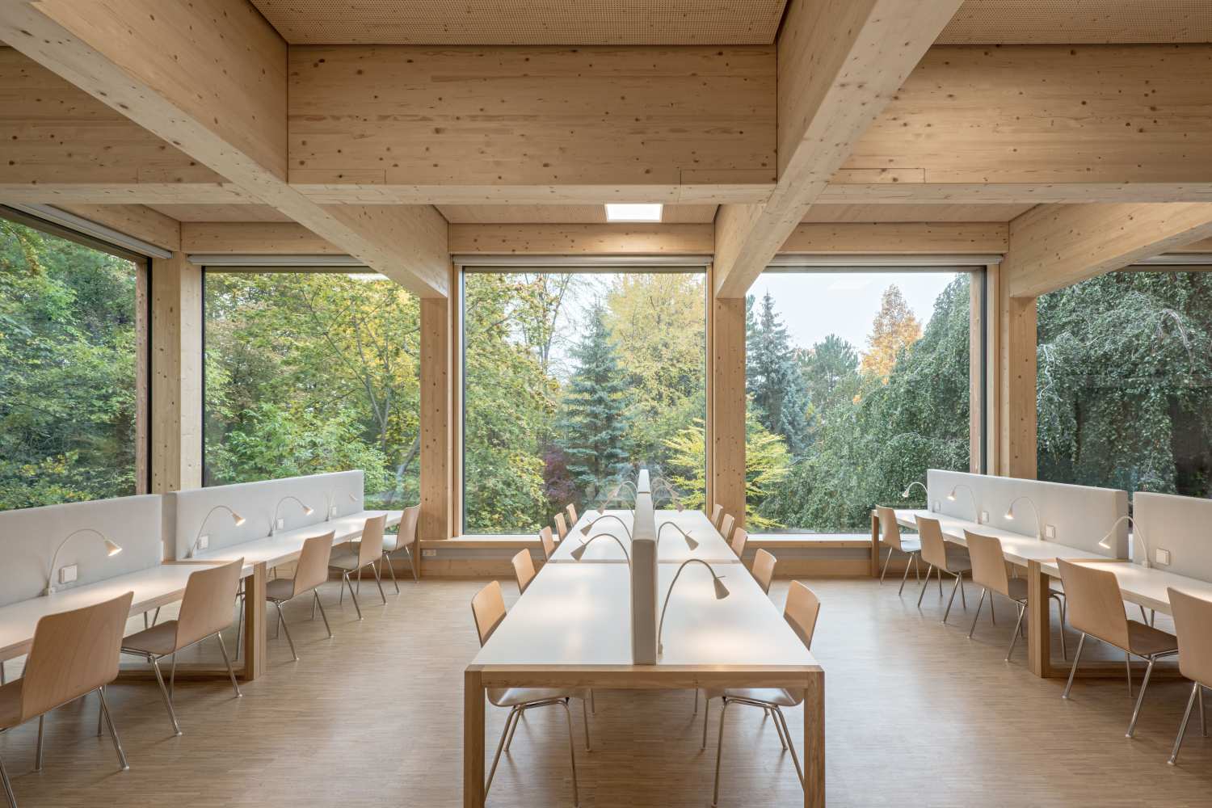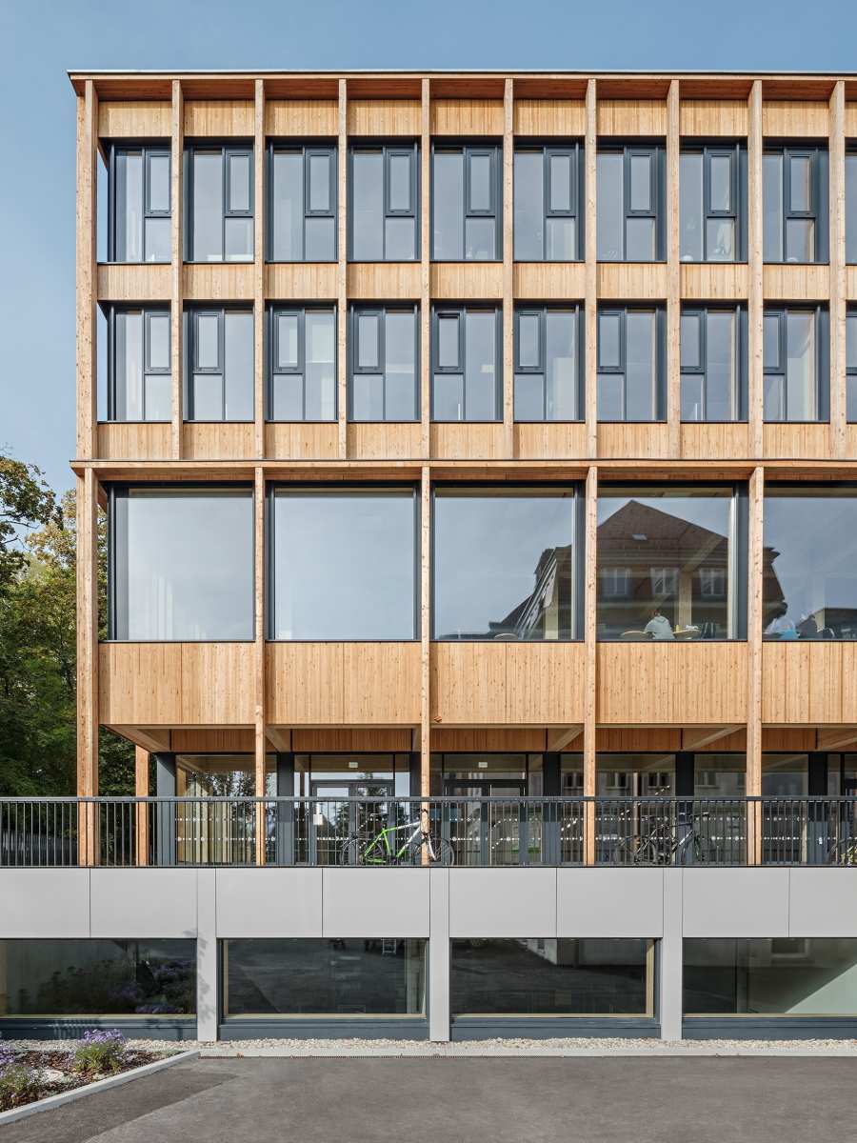With 78 percent of all materials used in the upper floors made of wood, the new library and seminar center at BOKU Vienna is a true pioneer in sustainable construction.

The Ilse Wallentin House – named after the first woman to earn a doctorate at this university – was completed in 2020 as the first large-scale timber construction in a university context in Vienna. The four-story, freestanding timber-frame building offers space for ten seminar rooms, a library with 100 reading places, and 40 rooms belonging to the institute. The building rests on a reinforced concrete base that forms the basement. Above this, a structural grid of glulam supports, as well as walls and ceilings made of cross-laminated timber, determine the appearance. Left visible, the wood material has a clear presence – the surfaces appear to merge seamlessly, creating a harmonious spatial and façade image both inside and out. Generous, full-surface windows fit harmoniously into the grid, creating a light-flooded teaching and learning atmosphere and an immediate visual connection to the lush greenery of the outdoor space.
- Location
- Wien / AT
- Completion
- 2020
- Client
- BIG Bundesimmobiliengesellschaft , Vienna, www.big.at
- Architecture
- SWAP Architekten, Vienna, www.swap-zt.com
- Architecture
- DELTA, Vienna, www.delta.at
- Structural Engineering
- Bollinger Grohmann, Vienna, www.bollinger-grohmann.at
- Timber Construction
- Liebe Bau Weiz, Weiz, www.lieb.at
- Photography
- Hertha Hurnaus, Vienna, www.hurnaus.com/
- Details
- www.nextroom.at



