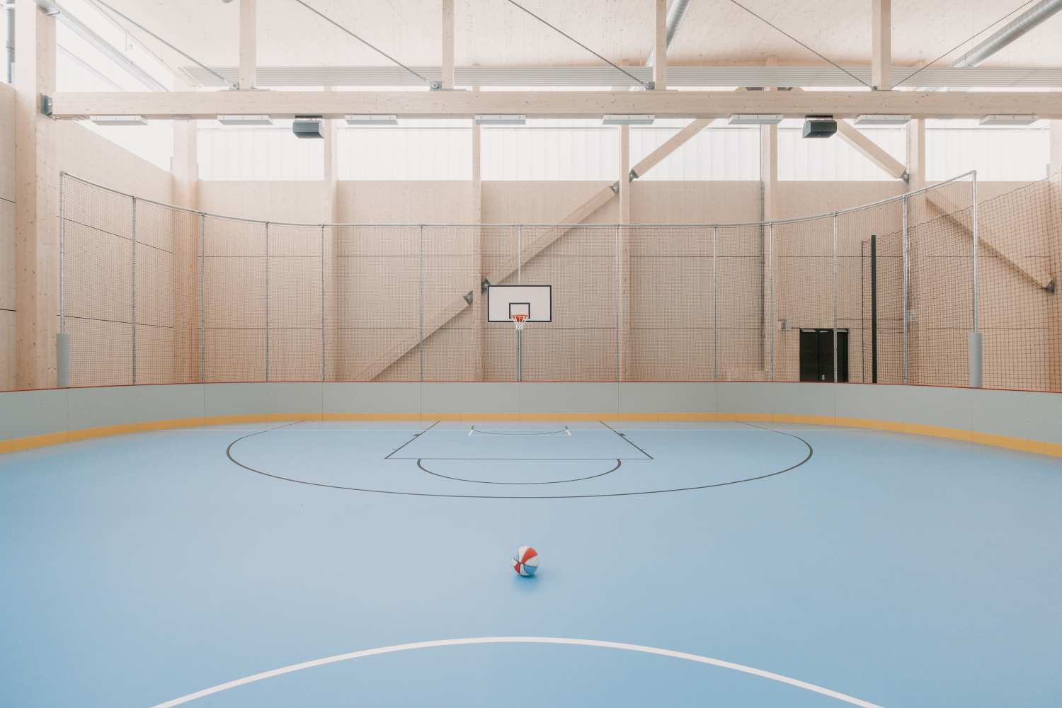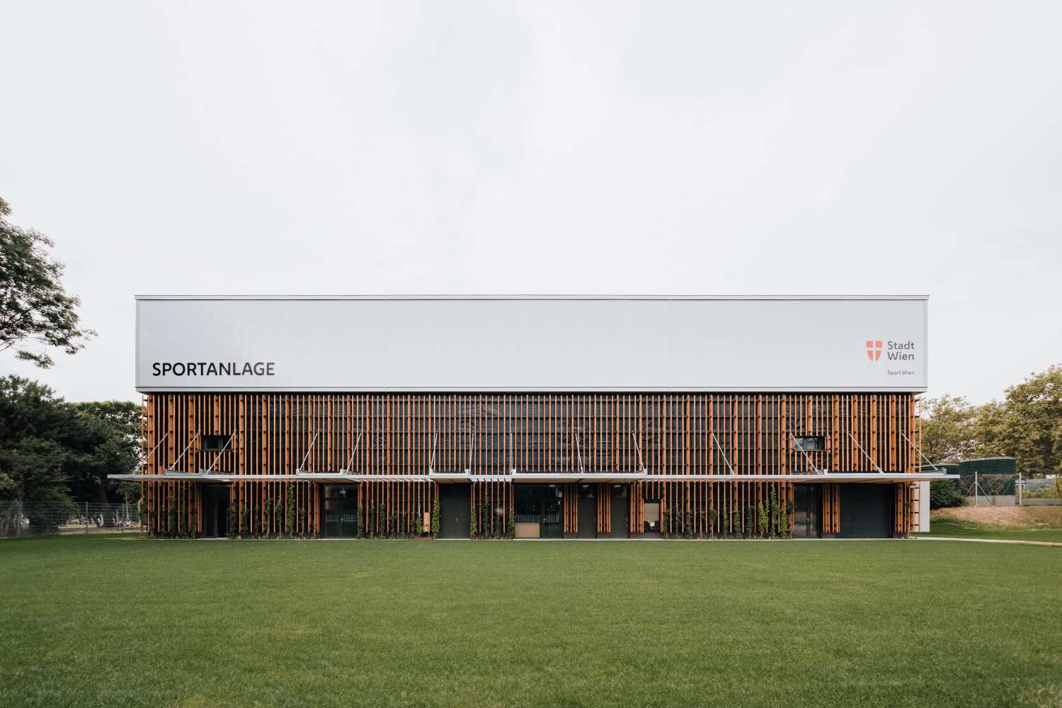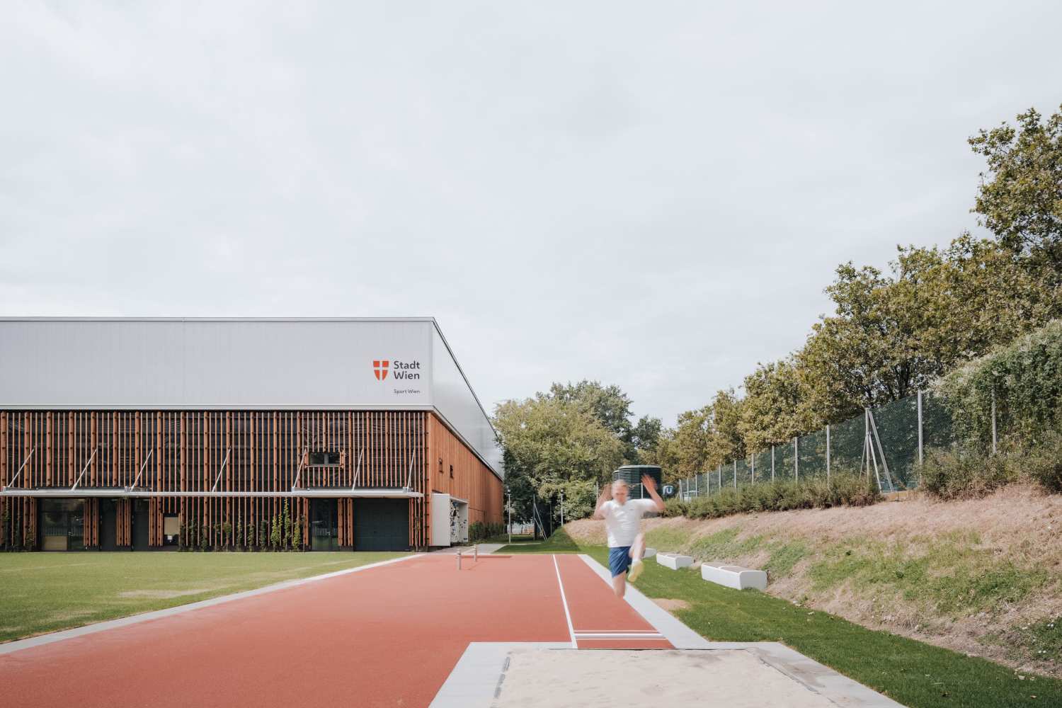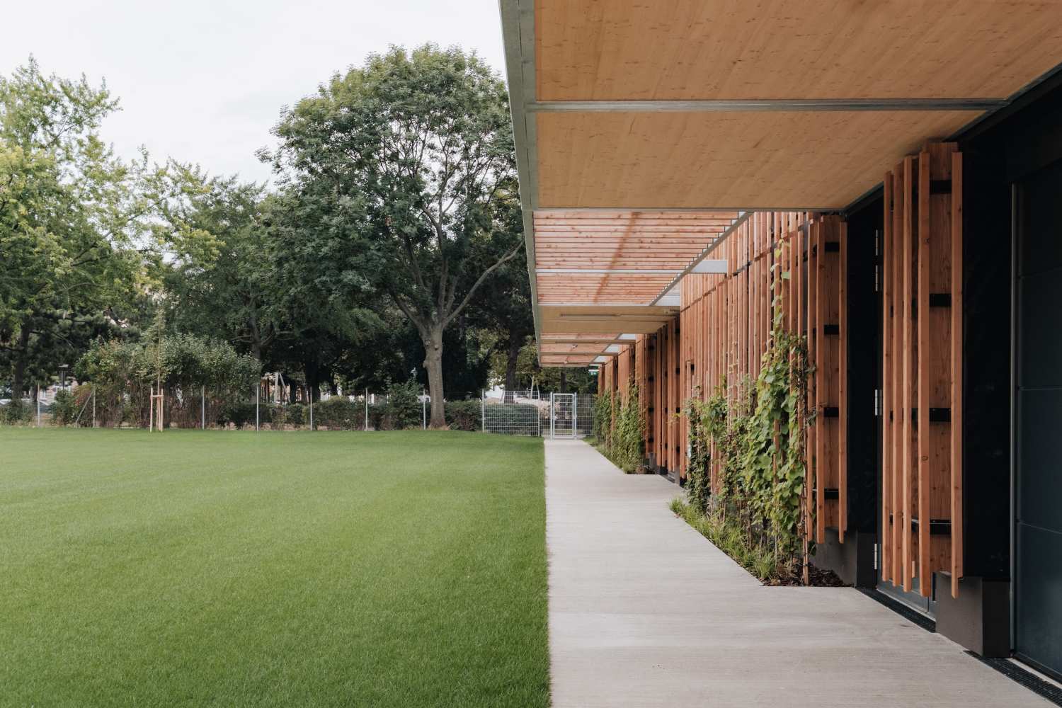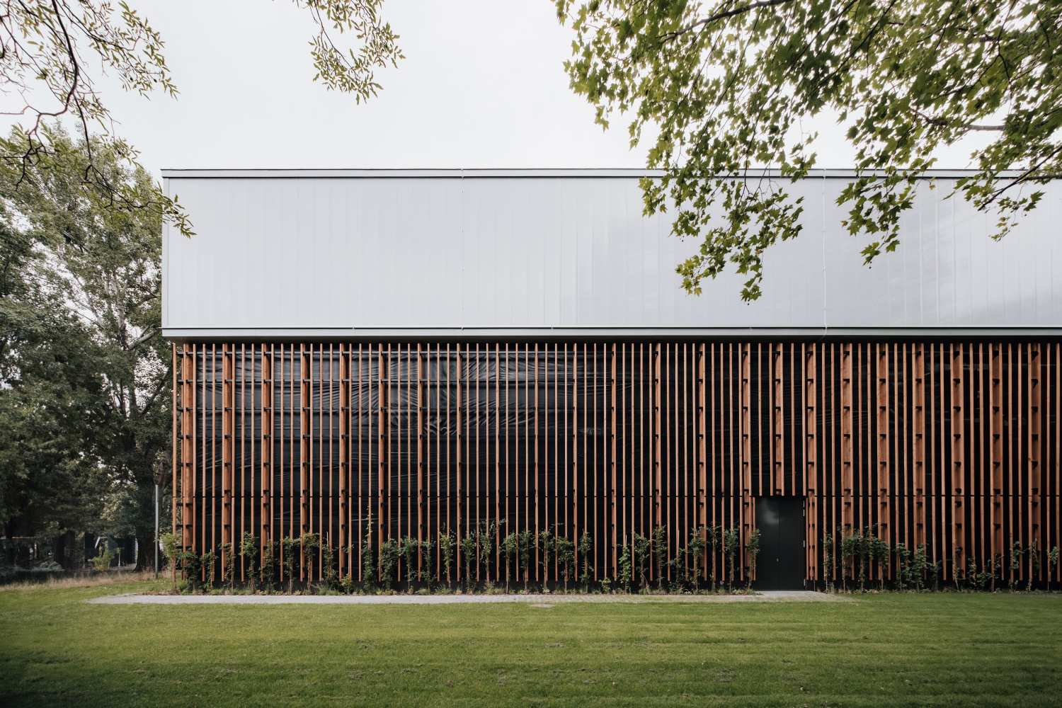A comprehensive range of activities for young and old in the heart of the city: this is what the lightweight timber construction of the Sports and Fun Hall at Vienna's Praterstern has to offer.
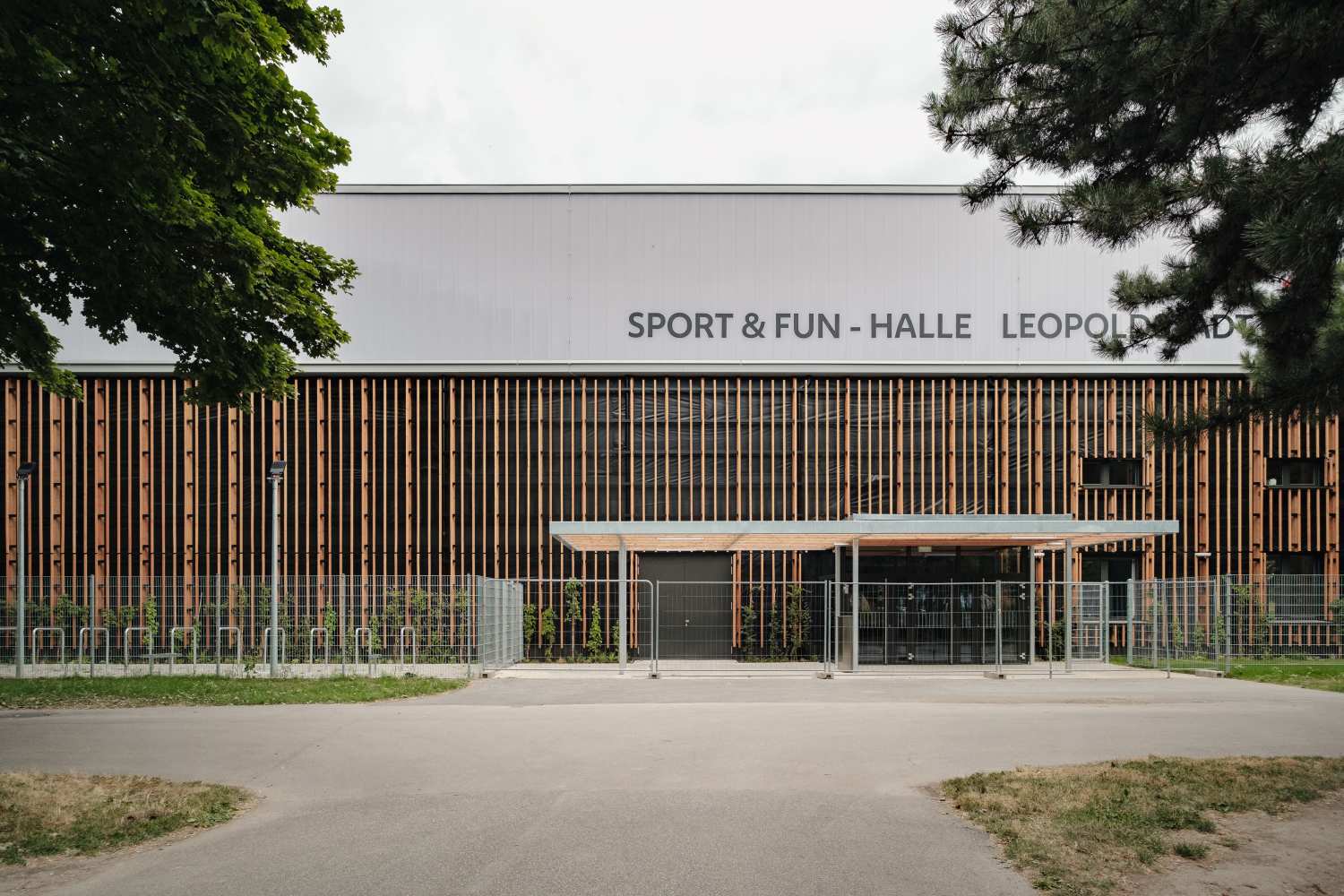
The scent of wood while exercising is usually only experienced when actively pursuing outdoor activities in the forest – but with the leisure sports hall, which will be completed in 2023, this will also be possible indoors in Vienna. More than 4,000 square meters of space will be available for soccer, basketball, hockey, badminton, and beach volleyball. Rooms for all kinds of sports courses complete the offering.
The first seven meters of the exterior façade are characterized by green wooden slats. Above them towers an almost equally high, semi-transparent strip of light made of polycarbonate multi-wall sheets, which creates a pleasant lighting atmosphere inside and lends the large-volume building a surprising lightness. The supporting structure consists of 13-meter-high double columns made of glued laminated timber and 40-meter-long spruce trusses assembled on site, which surround a multi-story reinforced concrete stiffening core. All wall and roof elements are also made of spruce.
- Location
- Wien / AT
- Completion
- 2023
- Client
- Stadt Wien, MA 51 – Sport Wien, Vienna, www.wien.gv.at/freizeit/sportamt/sportstaetten
- Architecture
- Schluder Architekten, Vienna, www.architecture.at
- Structural Engineering
- RWT plus ZT GmbH, Vienna, www.woschitzgroup.com
- Timber Construction
- wms-Holztechnik GbmH, Vienna, wms-holztechnik.at/
- Photography
- Patrick Johannsen, Vienna, www.patrickjohannsen.com/
- Details
- www.architecture.at
